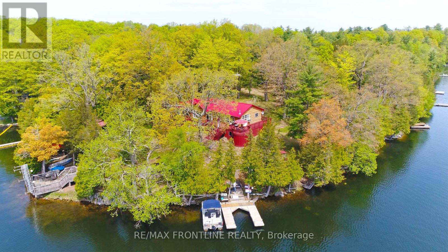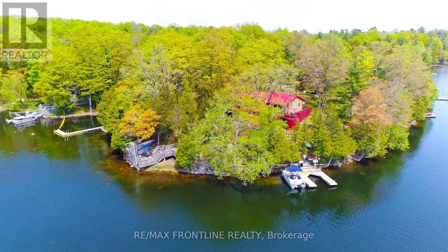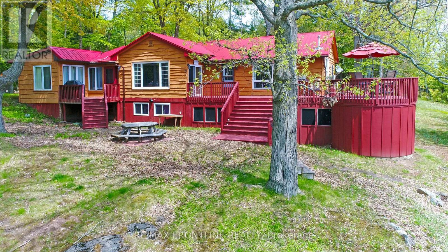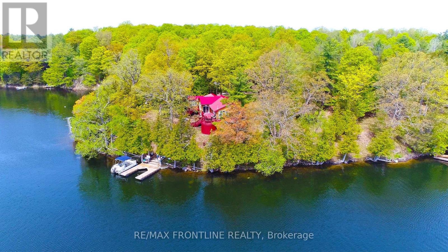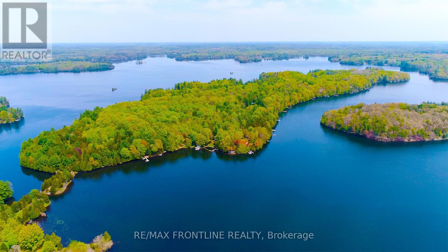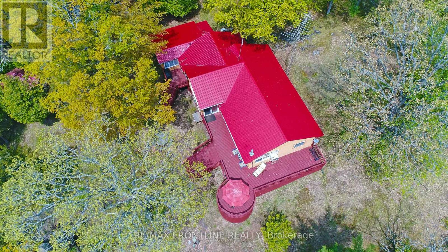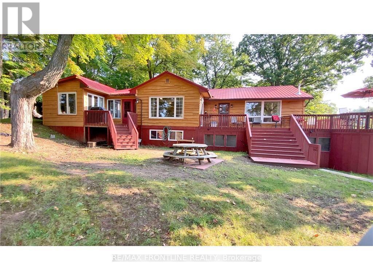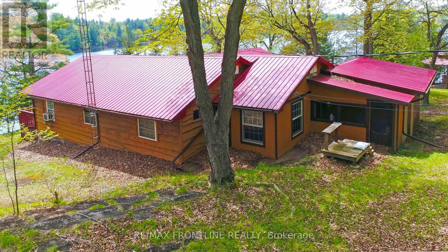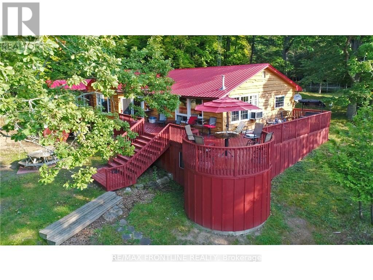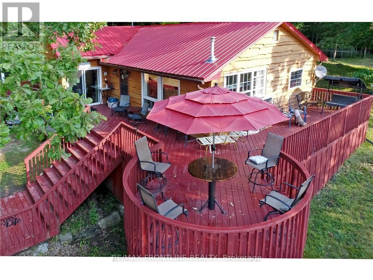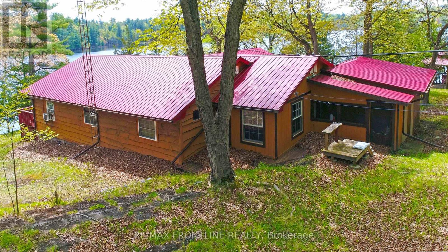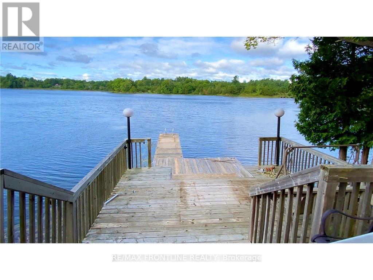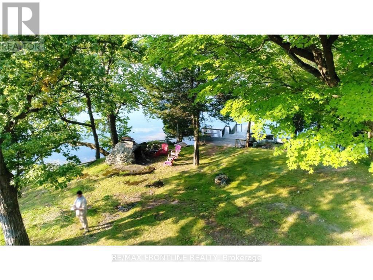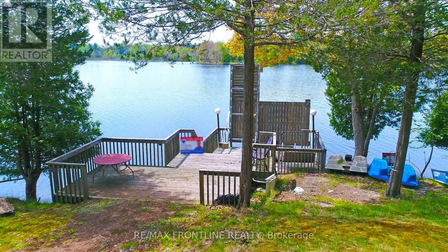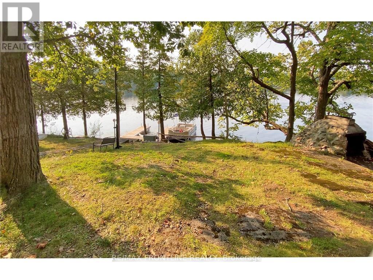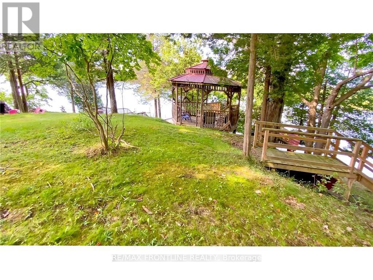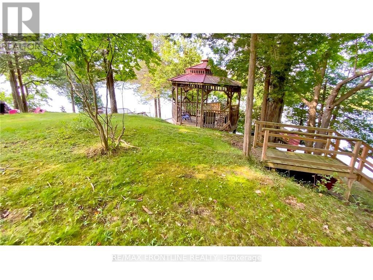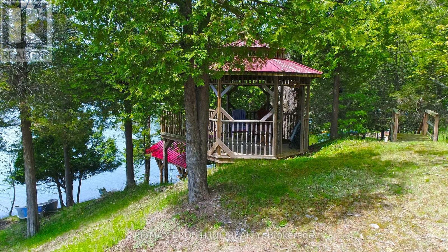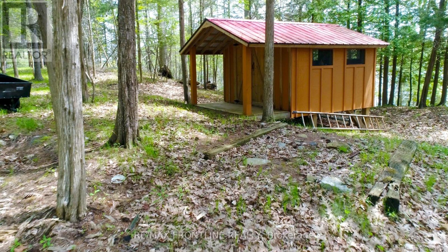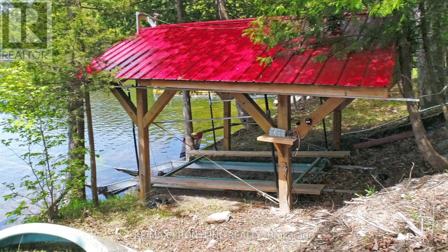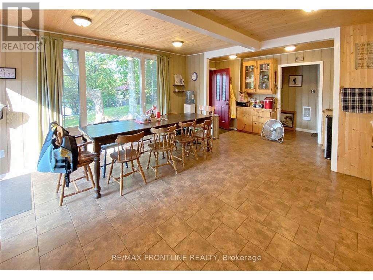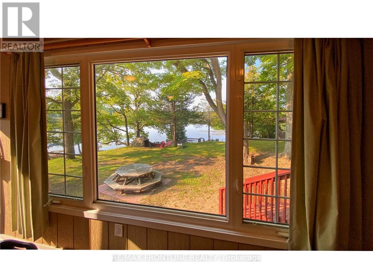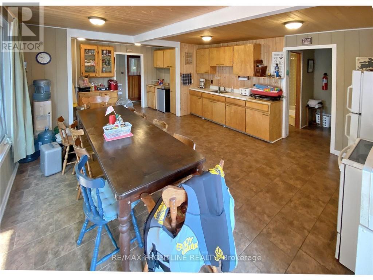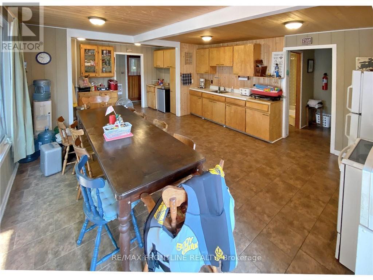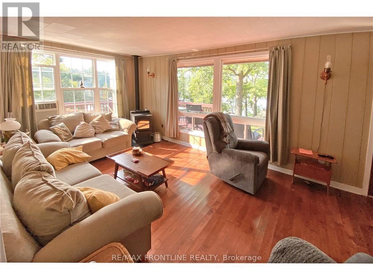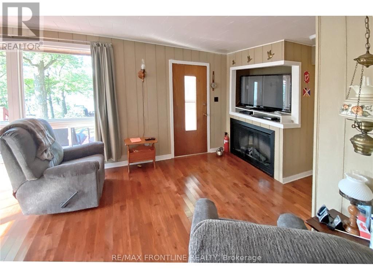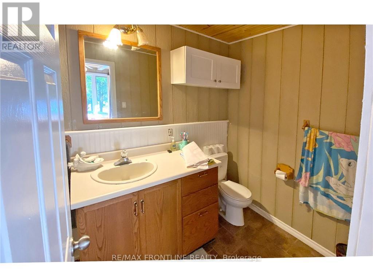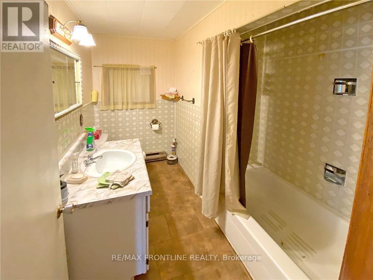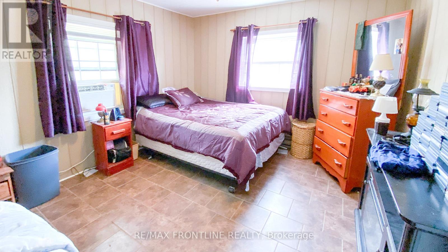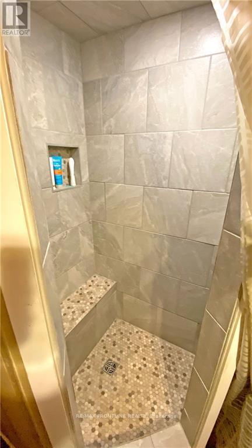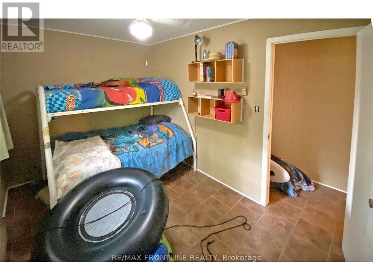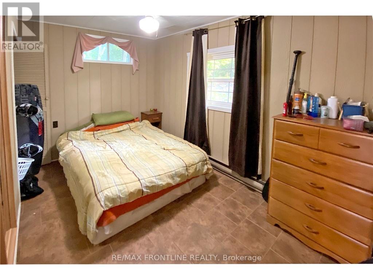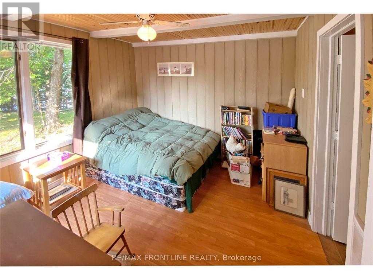41 Sand-Birch Island Rideau Lakes, Ontario K0G 1E0
$549,999
Welcome to paradise! This truly unique property on beautiful Sand Lake is part of the famous Rideau Canal system and offers 384 feet of waterfront! This stunning cottage on Birch Island is the perfect setting for relaxation and adventure with family and friends. As you step into this fully furnished retreat, the spacious living area features large windows that offer lots of natural light. Imagine cozy evenings around the fireplace and enjoying the gentle lake breeze on the expansive deck. With four generous bedrooms, this cottage has lots of room for guests. Swim, fish off the docks or take the included pontoon boat out for a spin! Enjoy the incredible privacy of island living while still being just a short boat ride away from the marina. Don't miss this one! Schedule your private tour today! (id:50886)
Property Details
| MLS® Number | X12252406 |
| Property Type | Single Family |
| Community Name | 817 - Rideau Lakes (South Crosby) Twp |
| Easement | Unknown |
| Features | Wooded Area, Irregular Lot Size |
| Structure | Outbuilding, Dock |
| View Type | View Of Water, Direct Water View |
| Water Front Type | Island |
Building
| Bathroom Total | 2 |
| Bedrooms Above Ground | 4 |
| Bedrooms Total | 4 |
| Appliances | Dryer, Stove, Washer, Refrigerator |
| Architectural Style | Bungalow |
| Basement Development | Unfinished |
| Basement Type | Full (unfinished) |
| Construction Style Attachment | Detached |
| Construction Style Other | Seasonal |
| Cooling Type | Window Air Conditioner |
| Exterior Finish | Wood |
| Fireplace Fuel | Pellet |
| Fireplace Present | Yes |
| Fireplace Type | Stove |
| Foundation Type | Block |
| Heating Fuel | Electric |
| Heating Type | Baseboard Heaters |
| Stories Total | 1 |
| Size Interior | 700 - 1,100 Ft2 |
| Type | House |
| Utility Water | Lake/river Water Intake |
Parking
| No Garage |
Land
| Access Type | Water Access, Private Docking |
| Acreage | No |
| Sewer | Septic System |
| Size Depth | 278 Ft |
| Size Frontage | 384 Ft |
| Size Irregular | 384 X 278 Ft |
| Size Total Text | 384 X 278 Ft |
Rooms
| Level | Type | Length | Width | Dimensions |
|---|---|---|---|---|
| Main Level | Kitchen | 4.52 m | 4.31 m | 4.52 m x 4.31 m |
| Main Level | Primary Bedroom | 4.19 m | 3.65 m | 4.19 m x 3.65 m |
| Main Level | Bedroom | 3.65 m | 3.04 m | 3.65 m x 3.04 m |
| Main Level | Bedroom | 3.04 m | 3.04 m | 3.04 m x 3.04 m |
| Main Level | Bedroom | 3.04 m | 3.04 m | 3.04 m x 3.04 m |
Utilities
| Electricity | Installed |
Contact Us
Contact us for more information
T.j. Gordon
Salesperson
55 North Street
Perth, Ontario K7H 2T1
(613) 267-2221
(613) 264-2255
www.remaxfrontline.com/
Paul Gordon
Salesperson
55 North Street
Perth, Ontario K7H 2T1
(613) 267-2221
(613) 264-2255
www.remaxfrontline.com/

