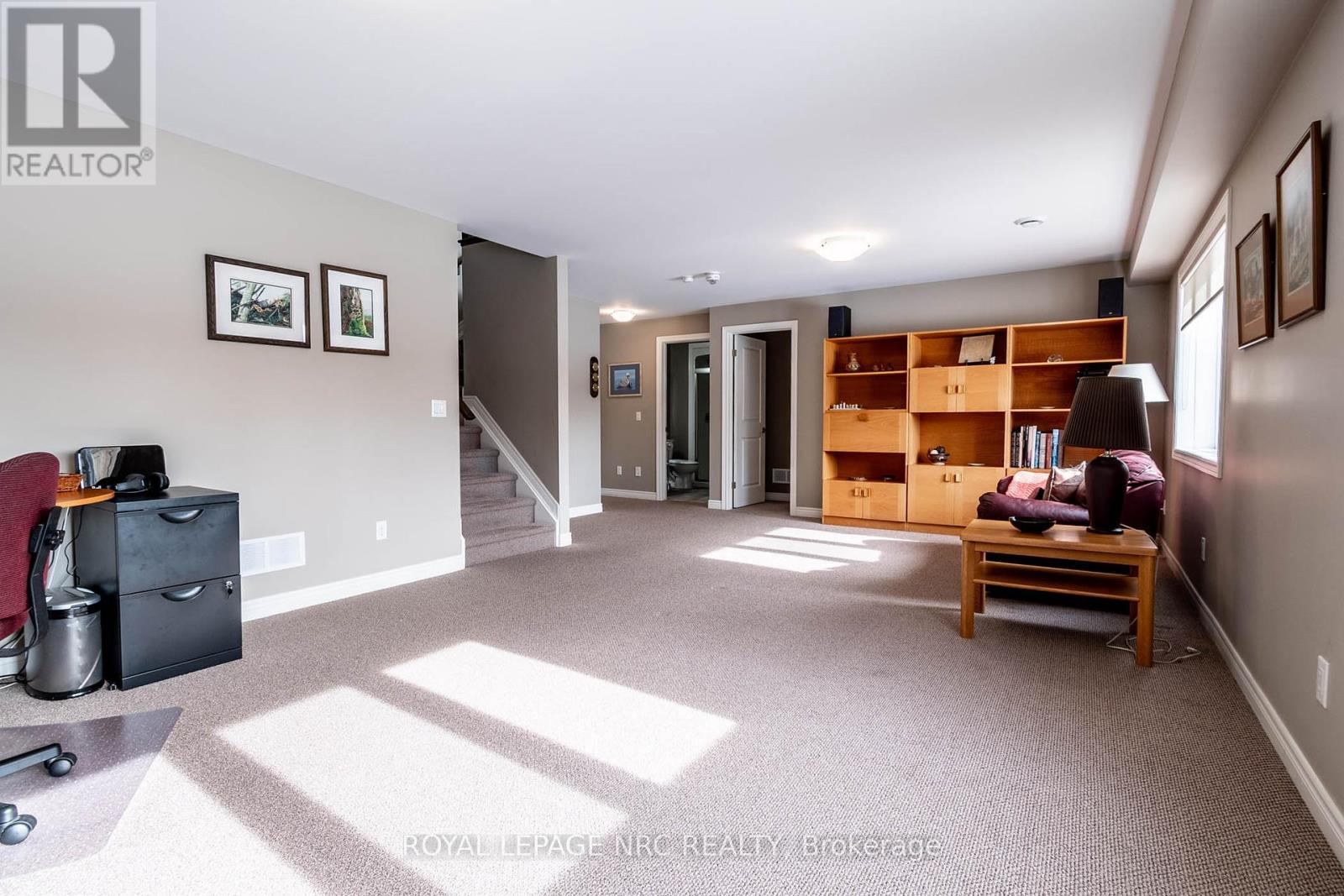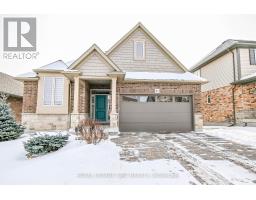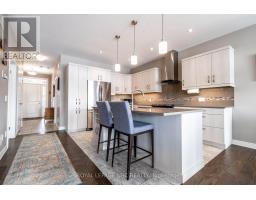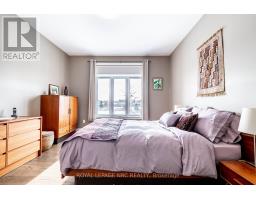41 Secord Street Thorold, Ontario L2V 0E6
$879,500
Built by Rinaldi Homes, Merritt Meadows, immaculate open concept 1420 sqft Bungalow, built in 2017. Two large bedrooms, 3 bathrooms, finished rec room, 3rd guest bedroom or office, 3pc bath in the basement. Engineered and tiled floors, 9' ceilings on the main floor, Primary bedroom with walk-in closet & 4 piece ensuite, main 4 piece bathroom, a main floor laundry room, gourmet kitchen with breakfast bar/island, stainless appliances included , patio doors from the dining area to covered deck.Wonderful view, overlooking the storm water pond, oversize basement windows, double car garage, 2 car interlock driveway. Plenty of extra storage or room for a home gym. Easy access to Merritt Meadows Park, The Welland Jackfish baseball stadium, 406, The Seaway Mall, YMCA, Niagara College. It is time to make your move! ** This is a linked property.** (id:50886)
Property Details
| MLS® Number | X11948270 |
| Property Type | Single Family |
| Community Name | 562 - Hurricane/Merrittville |
| Amenities Near By | Hospital, Public Transit, Place Of Worship |
| Community Features | Community Centre |
| Features | Sump Pump |
| Parking Space Total | 4 |
| Structure | Deck, Porch |
Building
| Bathroom Total | 3 |
| Bedrooms Above Ground | 2 |
| Bedrooms Below Ground | 1 |
| Bedrooms Total | 3 |
| Appliances | Dishwasher, Dryer, Refrigerator, Stove, Washer |
| Architectural Style | Bungalow |
| Basement Development | Partially Finished |
| Basement Type | N/a (partially Finished) |
| Construction Style Attachment | Detached |
| Exterior Finish | Brick, Stone |
| Foundation Type | Poured Concrete |
| Heating Fuel | Natural Gas |
| Heating Type | Forced Air |
| Stories Total | 1 |
| Size Interior | 1,100 - 1,500 Ft2 |
| Type | House |
| Utility Water | Municipal Water |
Parking
| Attached Garage |
Land
| Acreage | No |
| Land Amenities | Hospital, Public Transit, Place Of Worship |
| Sewer | Sanitary Sewer |
| Size Depth | 114 Ft ,9 In |
| Size Frontage | 45 Ft |
| Size Irregular | 45 X 114.8 Ft ; 45.12 Ft X 115.12 Ft X 45.12 Ft X 115.12 |
| Size Total Text | 45 X 114.8 Ft ; 45.12 Ft X 115.12 Ft X 45.12 Ft X 115.12|under 1/2 Acre |
| Zoning Description | R1d-2 |
Rooms
| Level | Type | Length | Width | Dimensions |
|---|---|---|---|---|
| Basement | Recreational, Games Room | 7.32 m | 4.14 m | 7.32 m x 4.14 m |
| Basement | Bedroom | 3.44 m | 2.99 m | 3.44 m x 2.99 m |
| Basement | Utility Room | 4.81 m | 8.23 m | 4.81 m x 8.23 m |
| Main Level | Bedroom | 3.048 m | 3.38 m | 3.048 m x 3.38 m |
| Main Level | Kitchen | 3.72 m | 4.14 m | 3.72 m x 4.14 m |
| Main Level | Dining Room | 3.048 m | 4.51 m | 3.048 m x 4.51 m |
| Main Level | Living Room | 3.84 m | 4.27 m | 3.84 m x 4.27 m |
| Main Level | Primary Bedroom | 3.66 m | 4.29 m | 3.66 m x 4.29 m |
Utilities
| Sewer | Installed |
Contact Us
Contact us for more information
Rina Trepanier
Salesperson
1815 Merrittville Hwy, Unit 1
Fonthill, Ontario L0S 1E6
(905) 892-0222
www.nrcrealty.ca/







































































