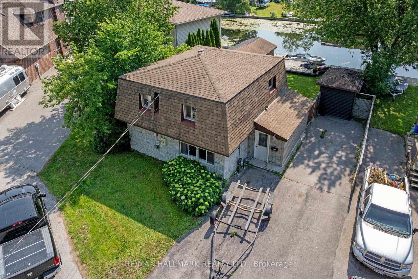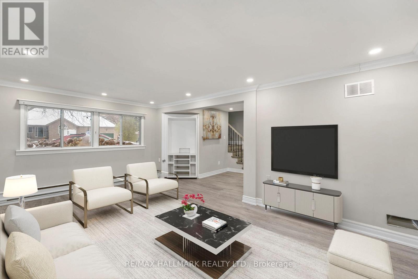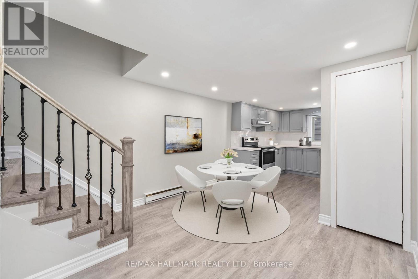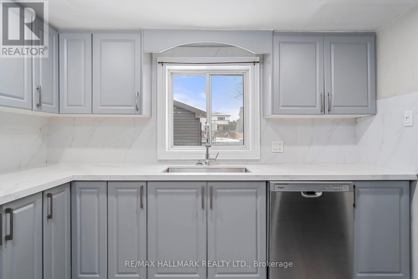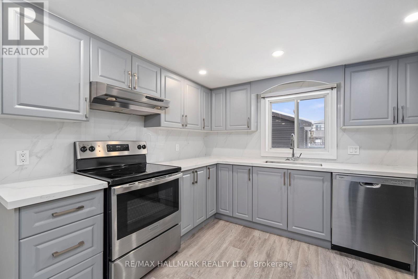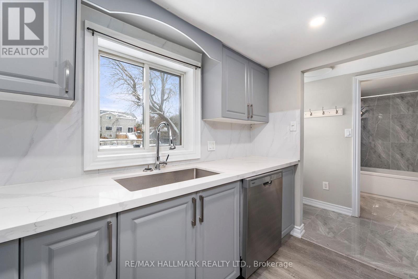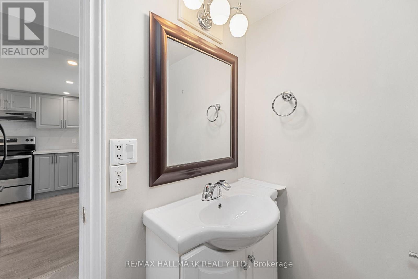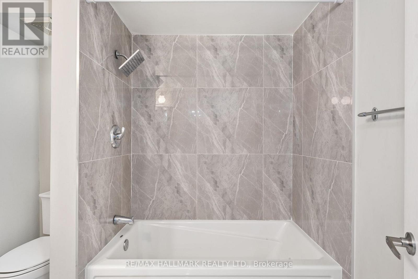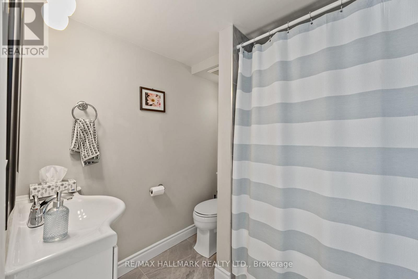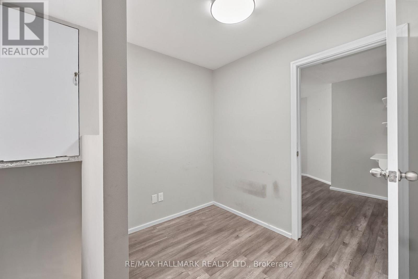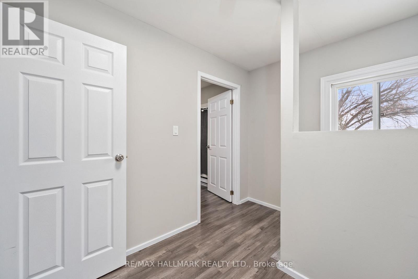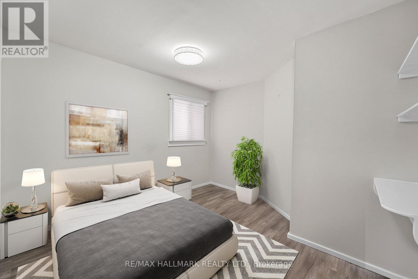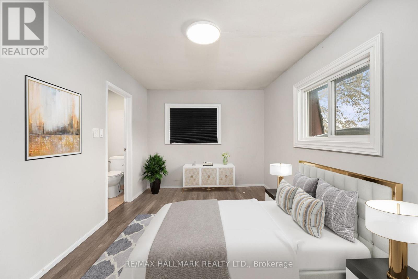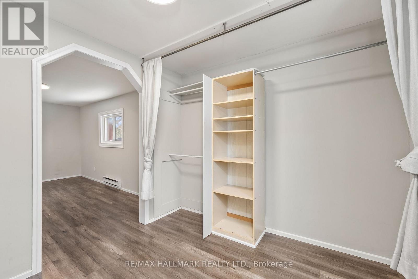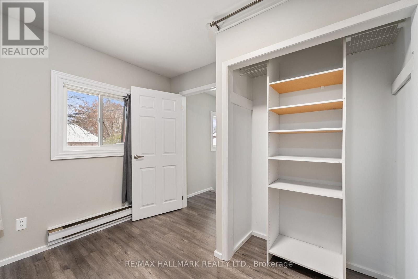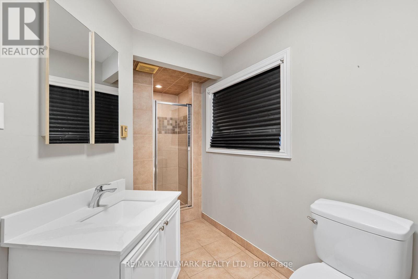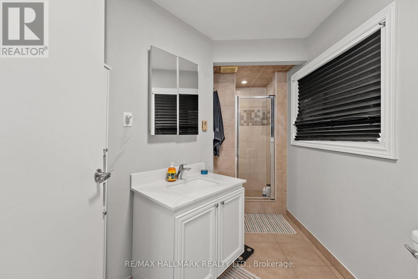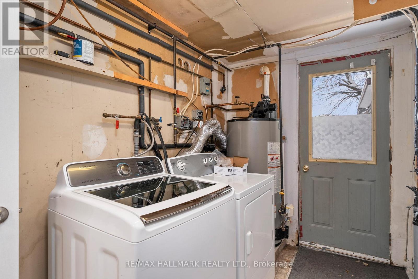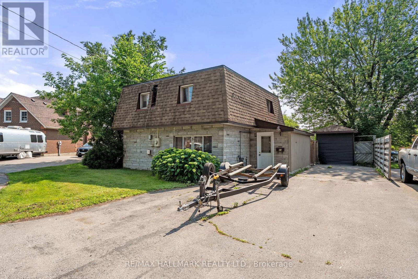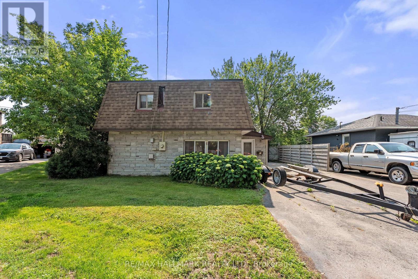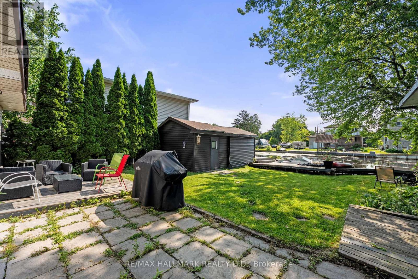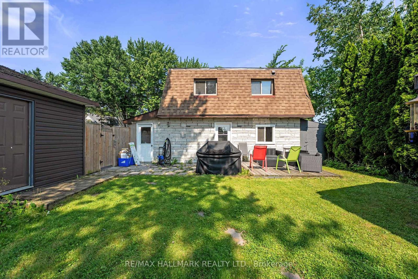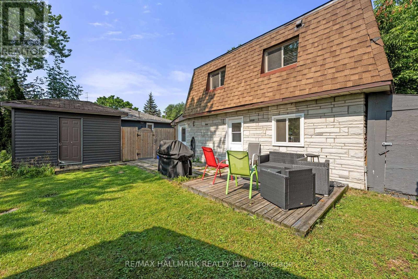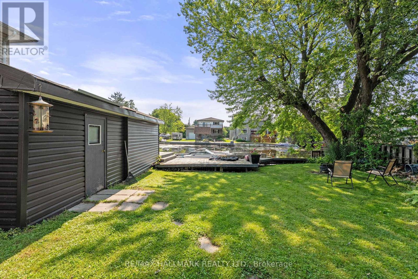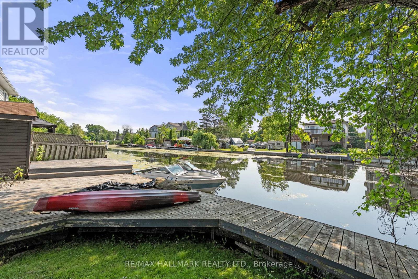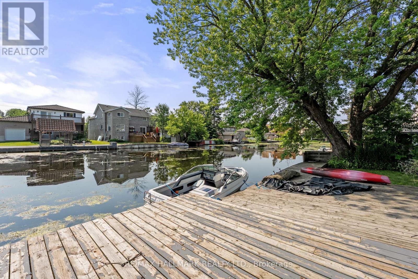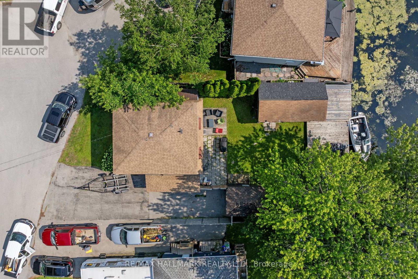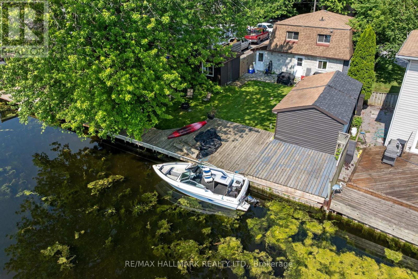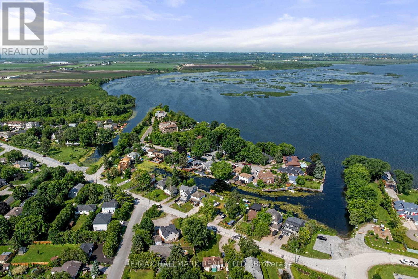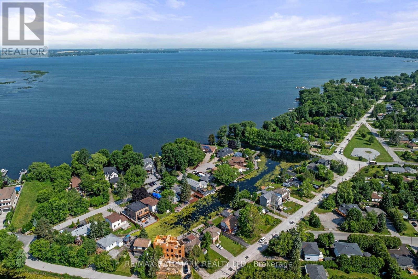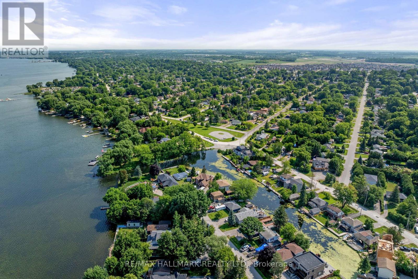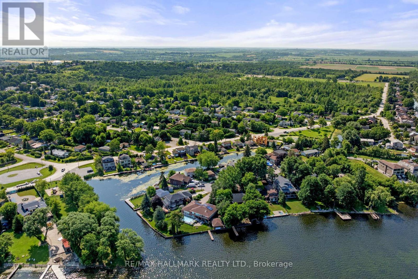41 Shirlea Boulevard Georgina, Ontario L4P 1L1
$749,900
Set on a quiet cul-de-sac with direct waterfront access to Lake Simcoe, 41 Shirlea Boulevard offers an incredible opportunity to enjoy year-round lakeside living just minutes from Highway 404. This move-in-ready home has been tastefully updated in 2021 with a modern kitchen featuring quartz countertops, fresh paint, and durable vinyl and laminate flooring. Whether you're boating, swimming, fishing in summer or skating and snowmobiling in winter, this property supports a true four-season lifestyle. The spacious lot is surrounded by mature trees and enjoys panoramic views of open water, the canal, and nearby parkland. A large dock deck extends your living space outdoors, perfect for relaxing or entertaining by the lake. Additional highlights include a new furnace (2023), a breakfast patio, garden shed, and a separate outdoor utility room. Located in a fast-growing neighbourhood with many newly built luxury homes, this is a fantastic investment in a rare and desirable setting urban convenience meets cottage tranquility. (id:50886)
Property Details
| MLS® Number | N12455964 |
| Property Type | Single Family |
| Community Name | Keswick South |
| Easement | Unknown |
| Parking Space Total | 4 |
| Structure | Dock |
| View Type | View, Direct Water View |
| Water Front Type | Waterfront |
Building
| Bathroom Total | 2 |
| Bedrooms Above Ground | 2 |
| Bedrooms Total | 2 |
| Basement Type | None |
| Construction Style Attachment | Detached |
| Cooling Type | Central Air Conditioning |
| Exterior Finish | Stone |
| Flooring Type | Vinyl, Tile, Laminate |
| Foundation Type | Slab |
| Heating Fuel | Natural Gas |
| Heating Type | Forced Air |
| Stories Total | 2 |
| Size Interior | 1,100 - 1,500 Ft2 |
| Type | House |
| Utility Water | Municipal Water |
Parking
| No Garage |
Land
| Access Type | Public Road, Private Docking |
| Acreage | No |
| Sewer | Sanitary Sewer |
| Size Depth | 100 Ft ,1 In |
| Size Frontage | 53 Ft ,7 In |
| Size Irregular | 53.6 X 100.1 Ft ; Irregular As Per Geowarehouse. |
| Size Total Text | 53.6 X 100.1 Ft ; Irregular As Per Geowarehouse. |
Rooms
| Level | Type | Length | Width | Dimensions |
|---|---|---|---|---|
| Second Level | Primary Bedroom | 4.7 m | 2.89 m | 4.7 m x 2.89 m |
| Second Level | Bedroom 2 | 3.44 m | 3.4 m | 3.44 m x 3.4 m |
| Second Level | Bathroom | 2.17 m | 3.38 m | 2.17 m x 3.38 m |
| Main Level | Living Room | 5.24 m | 3.16 m | 5.24 m x 3.16 m |
| Main Level | Dining Room | 4.06 m | 3.21 m | 4.06 m x 3.21 m |
| Main Level | Kitchen | 3.64 m | 3.11 m | 3.64 m x 3.11 m |
| Main Level | Bathroom | 2.35 m | 1.97 m | 2.35 m x 1.97 m |
| Main Level | Laundry Room | 3.21 m | 1.91 m | 3.21 m x 1.91 m |
Utilities
| Cable | Available |
| Electricity | Available |
| Sewer | Available |
Contact Us
Contact us for more information
Robert Gary Stortini
Salesperson
www.robertstortini.com/
785 Queen St East
Toronto, Ontario M4M 1H5
(416) 465-7850
(416) 463-7850

