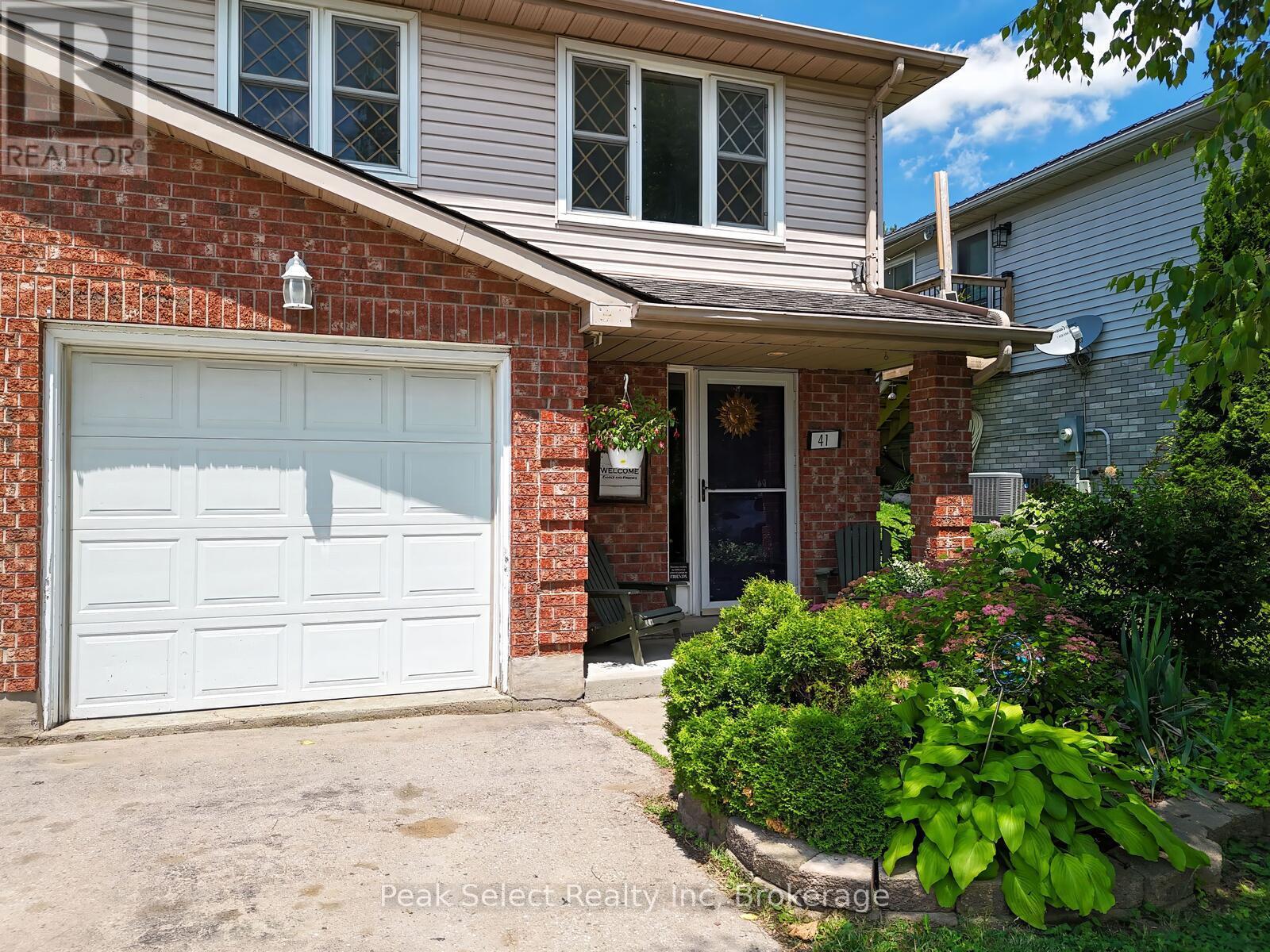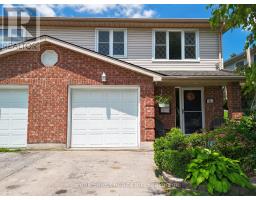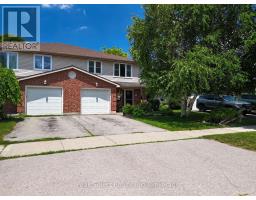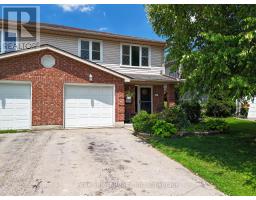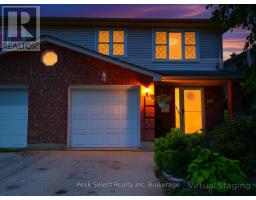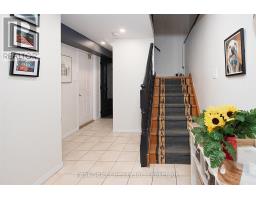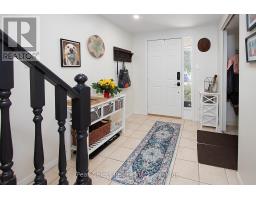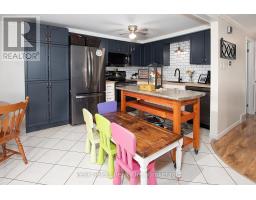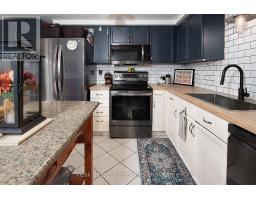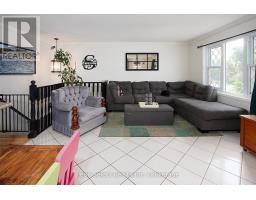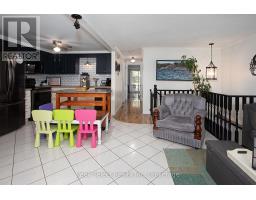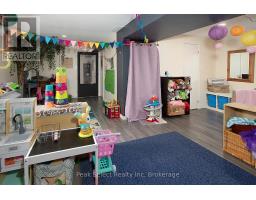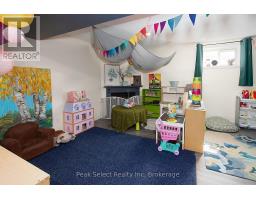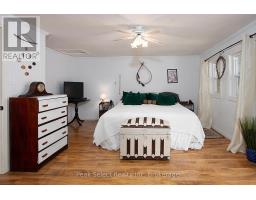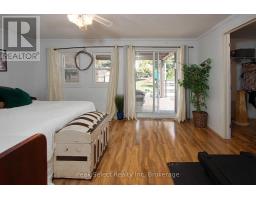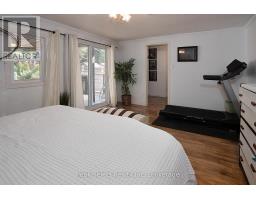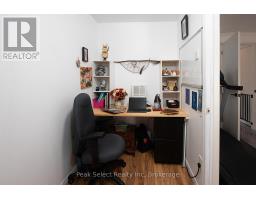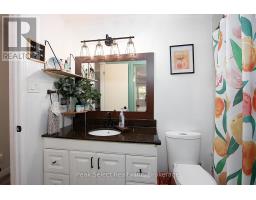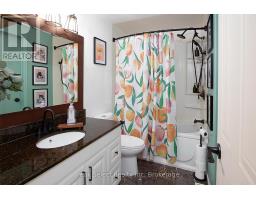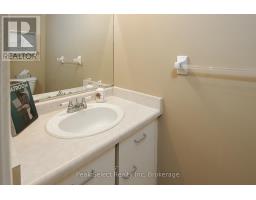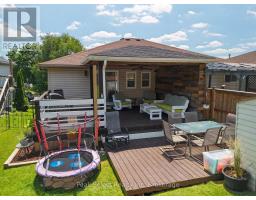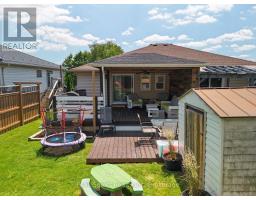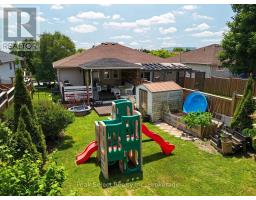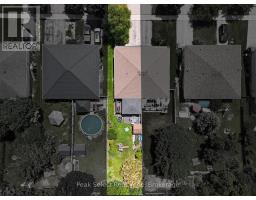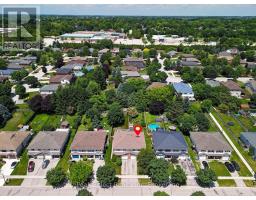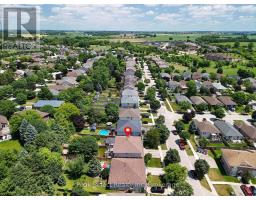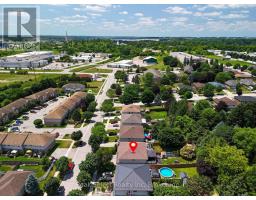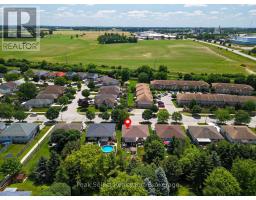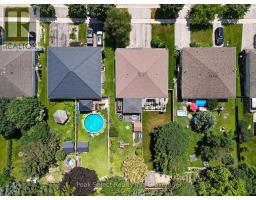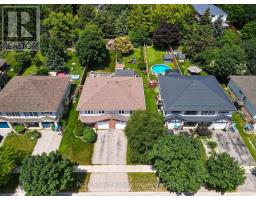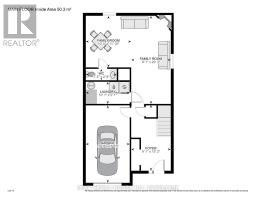41 Southvale Road St. Marys, Ontario N4X 1E9
$489,000
Welcome to this bright and welcoming raised bungalow, perfect for first-time buyers, downsizers, or anyone looking for a move-in ready home in a fantastic location. The spacious entryway leads to a cozy family room with gas fireplace, a handy powder room, and laundry in the utility room, plus direct access to the single-car garage. Upstairs, the sunny kitchen with island opens to the living area, creating a great space for entertaining. You'll also find a 4-piece bath with jetted tub and two bedrooms, including a large primary suite with walk-in closet, office nook, and patio doors leading to a freshly stained, covered deck. The private backyard is fully fenced and backs onto mature trees ideal for relaxing or hosting guests. Additional features include updated light fixtures, newer appliances, carpet-free flooring, furnace (2022), central air (2016), owned water softener (2023), and ducts cleaned in 2024. Tucked into a quiet, family-friendly neighbourhood and just minutes from schools, parks, shopping and restaurants, this home truly has it all! (id:50886)
Property Details
| MLS® Number | X12254377 |
| Property Type | Single Family |
| Community Name | St. Marys |
| Amenities Near By | Schools, Park, Hospital |
| Community Features | Community Centre |
| Equipment Type | Water Heater |
| Features | Wooded Area, Level |
| Parking Space Total | 3 |
| Rental Equipment Type | Water Heater |
| Structure | Deck, Patio(s), Shed |
Building
| Bathroom Total | 2 |
| Bedrooms Above Ground | 2 |
| Bedrooms Total | 2 |
| Age | 16 To 30 Years |
| Amenities | Fireplace(s) |
| Appliances | Water Softener, Dishwasher, Dryer, Microwave, Stove, Washer, Refrigerator |
| Architectural Style | Raised Bungalow |
| Basement Type | Full |
| Construction Style Attachment | Semi-detached |
| Cooling Type | Central Air Conditioning |
| Exterior Finish | Brick, Vinyl Siding |
| Fire Protection | Smoke Detectors |
| Fireplace Present | Yes |
| Fireplace Total | 1 |
| Foundation Type | Poured Concrete |
| Half Bath Total | 1 |
| Heating Fuel | Natural Gas |
| Heating Type | Forced Air |
| Stories Total | 1 |
| Size Interior | 1,100 - 1,500 Ft2 |
| Type | House |
| Utility Water | Municipal Water |
Parking
| Attached Garage | |
| Garage | |
| Tandem | |
| Inside Entry |
Land
| Acreage | No |
| Fence Type | Fully Fenced |
| Land Amenities | Schools, Park, Hospital |
| Landscape Features | Landscaped |
| Sewer | Sanitary Sewer |
| Size Depth | 136 Ft |
| Size Frontage | 30 Ft ,1 In |
| Size Irregular | 30.1 X 136 Ft |
| Size Total Text | 30.1 X 136 Ft|under 1/2 Acre |
| Zoning Description | R3 |
Rooms
| Level | Type | Length | Width | Dimensions |
|---|---|---|---|---|
| Main Level | Living Room | 3.56 m | 3.86 m | 3.56 m x 3.86 m |
| Main Level | Dining Room | 2.73 m | 1.83 m | 2.73 m x 1.83 m |
| Main Level | Kitchen | 2.73 m | 3.59 m | 2.73 m x 3.59 m |
| Main Level | Primary Bedroom | 4.78 m | 4.29 m | 4.78 m x 4.29 m |
| Main Level | Bedroom 2 | 2.44 m | 2.79 m | 2.44 m x 2.79 m |
| Ground Level | Foyer | 2.78 m | 4.61 m | 2.78 m x 4.61 m |
| Ground Level | Family Room | 2.78 m | 6.18 m | 2.78 m x 6.18 m |
| Ground Level | Family Room | 3.18 m | 3.62 m | 3.18 m x 3.62 m |
| Ground Level | Laundry Room | 3.08 m | 1.56 m | 3.08 m x 1.56 m |
Utilities
| Cable | Available |
| Electricity | Installed |
| Sewer | Installed |
https://www.realtor.ca/real-estate/28541051/41-southvale-road-st-marys-st-marys
Contact Us
Contact us for more information
Cathie Szmon
Broker of Record
www.cathieszmon.com/
163 Queen Street E
St. Marys, Ontario N4X 1A5
(519) 284-4646

