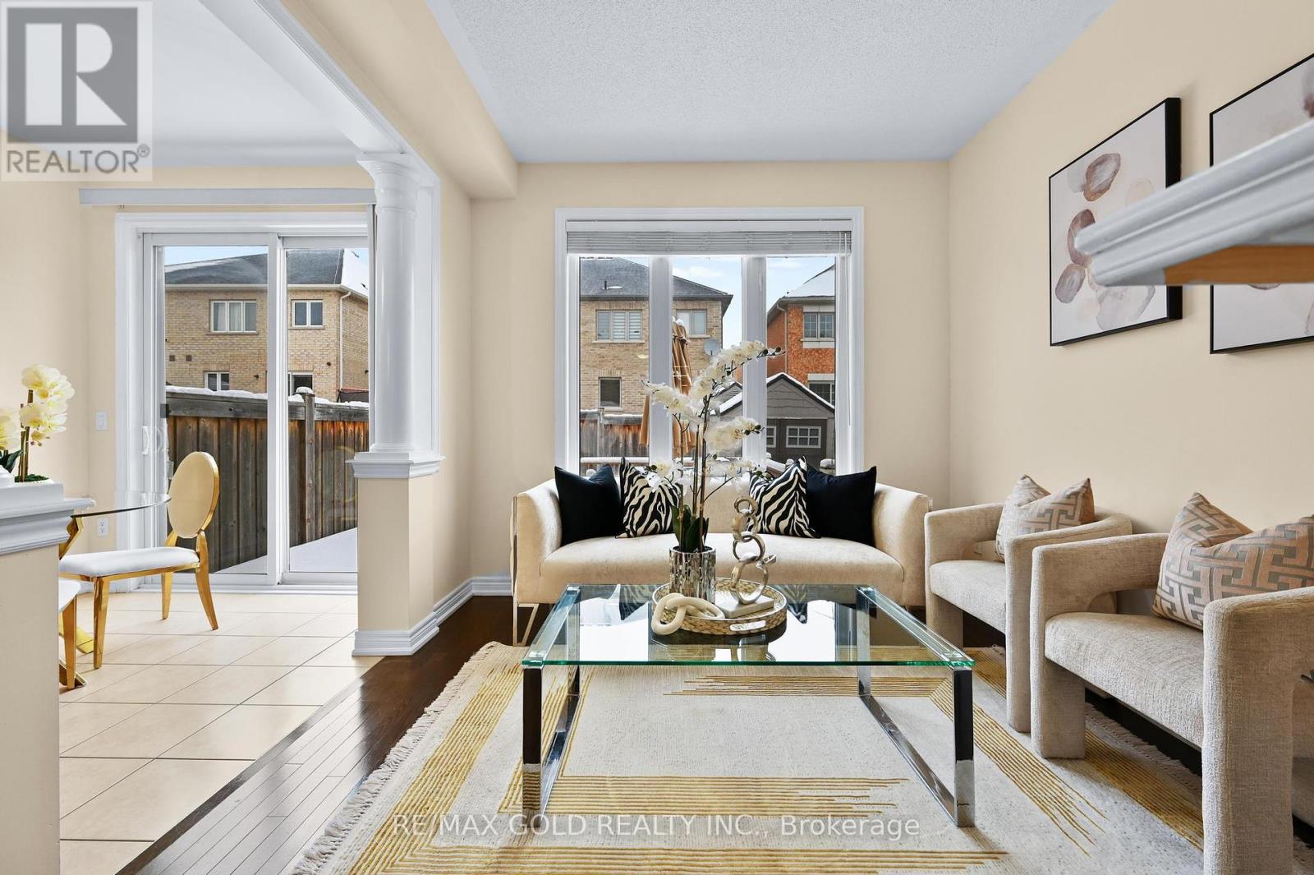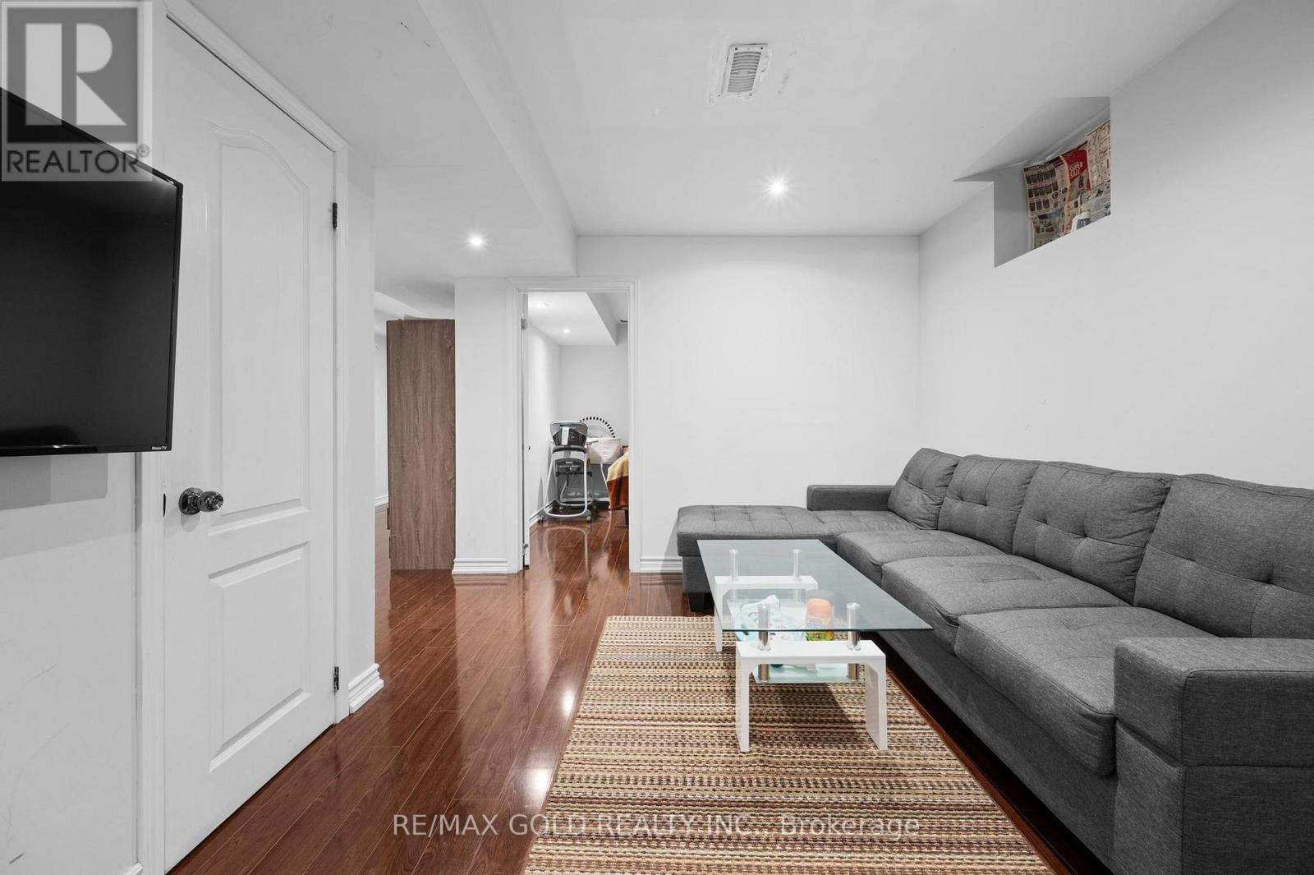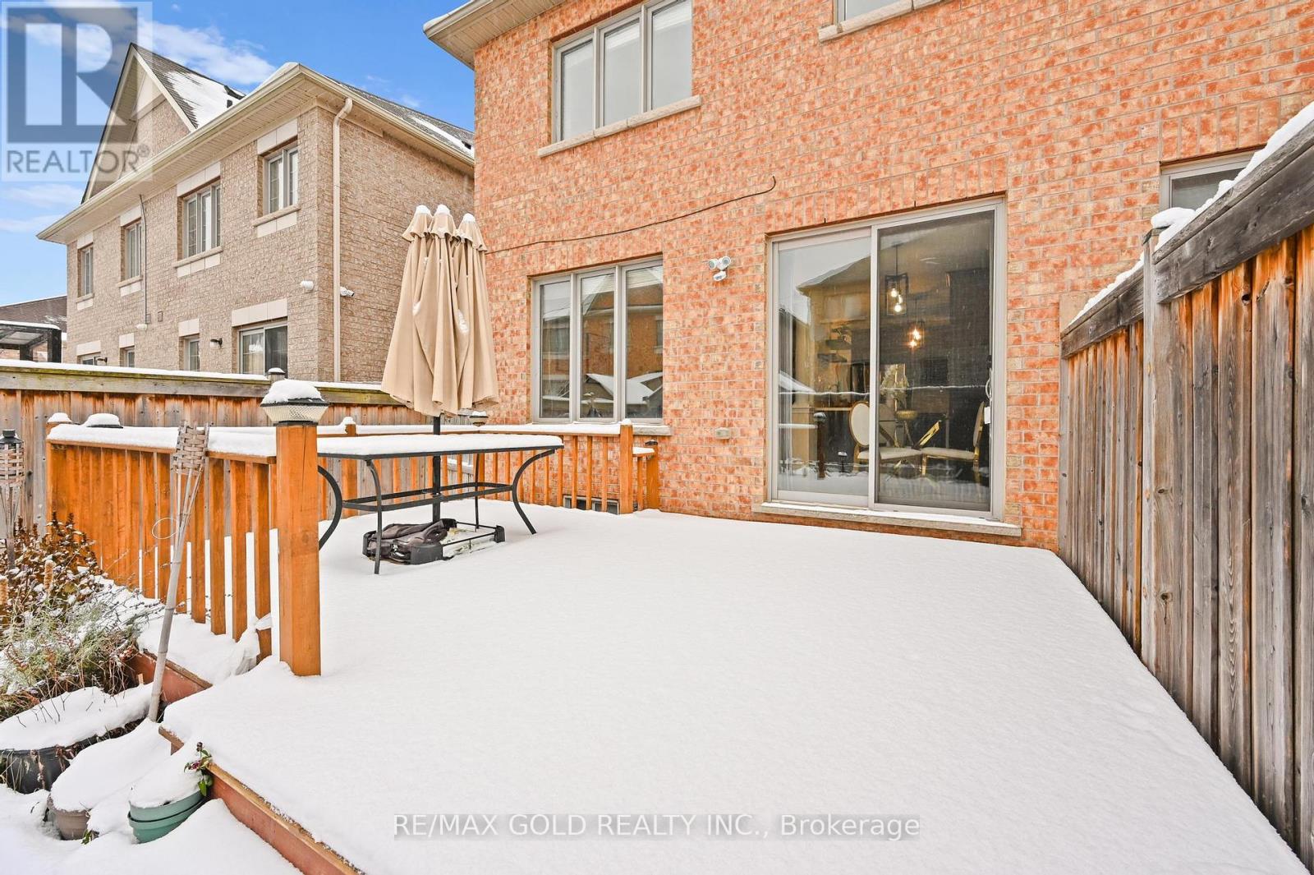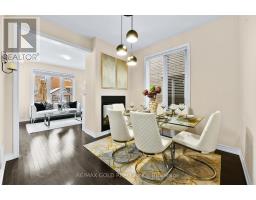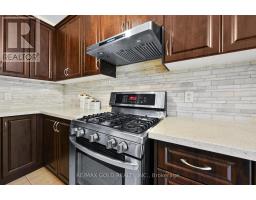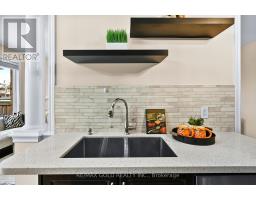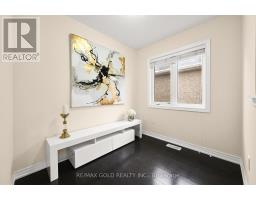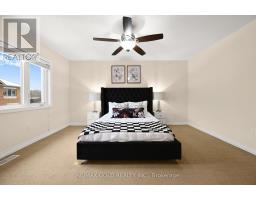41 Speedwell Street Brampton, Ontario L6X 0R8
$1,075,000
Excellent Opportunity to Buy House In Prestigious Credit Valley Area In Brampton! Ideal! This Beautiful Semi-Detached House is having all you need in a dream house. Spacious layout with big sun filled windows 2000 Sq-ft 3 bedroom + Den , Laundry on Second Floor, Breakfast Area W/O To A Backyard, 9 ft ceiling, Garage door Entrance To Home, Oak Hardwood Floor on Main & Oak Staircase .!!Primary Bedroom W/Walk-in closet & En-suite!! All Spacious Bedrooms W/Large Windows!. Walk In Distance From Credit Valley Ravine, McClure Public School, Spring Brook School, D.S.S School, Public Transit . Double Door Entry , Separate Living , Dining & Family Basement; Sep Ent From Builder ,BASEMENT has his own appliances and laundry Basement was lately rented for 1600. Beautifully Landscaped. **** EXTRAS **** Lock-box for easy showings, Please attach 801 & Sch B with all offers. Seller and Sellers agent doesn't warrant retrofit status of finished basement. (id:50886)
Open House
This property has open houses!
1:00 pm
Ends at:4:00 pm
1:00 pm
Ends at:4:00 pm
Property Details
| MLS® Number | W11917569 |
| Property Type | Single Family |
| Community Name | Credit Valley |
| ParkingSpaceTotal | 5 |
Building
| BathroomTotal | 4 |
| BedroomsAboveGround | 3 |
| BedroomsBelowGround | 2 |
| BedroomsTotal | 5 |
| Appliances | Dishwasher, Dryer, Refrigerator, Stove, Washer |
| BasementFeatures | Apartment In Basement |
| BasementType | N/a |
| ConstructionStyleAttachment | Semi-detached |
| CoolingType | Central Air Conditioning |
| ExteriorFinish | Brick |
| FireplacePresent | Yes |
| FlooringType | Hardwood, Ceramic |
| FoundationType | Concrete |
| HalfBathTotal | 1 |
| HeatingFuel | Natural Gas |
| HeatingType | Forced Air |
| StoriesTotal | 2 |
| SizeInterior | 1499.9875 - 1999.983 Sqft |
| Type | House |
| UtilityWater | Municipal Water |
Parking
| Garage |
Land
| Acreage | No |
| Sewer | Sanitary Sewer |
| SizeDepth | 101 Ft ,8 In |
| SizeFrontage | 23 Ft ,9 In |
| SizeIrregular | 23.8 X 101.7 Ft |
| SizeTotalText | 23.8 X 101.7 Ft |
| ZoningDescription | Residential |
Rooms
| Level | Type | Length | Width | Dimensions |
|---|---|---|---|---|
| Second Level | Primary Bedroom | 4.62 m | 3.66 m | 4.62 m x 3.66 m |
| Second Level | Bedroom 2 | 3.8 m | 2.89 m | 3.8 m x 2.89 m |
| Second Level | Bedroom 3 | 3.99 m | 2.05 m | 3.99 m x 2.05 m |
| Second Level | Office | 2.44 m | 2.13 m | 2.44 m x 2.13 m |
| Second Level | Laundry Room | 2 m | 2 m | 2 m x 2 m |
| Basement | Bedroom | 3 m | 3 m | 3 m x 3 m |
| Basement | Bathroom | 2.44 m | 2.77 m | 2.44 m x 2.77 m |
| Main Level | Living Room | 4.45 m | 3.23 m | 4.45 m x 3.23 m |
| Main Level | Dining Room | 3.05 m | 3.38 m | 3.05 m x 3.38 m |
| Main Level | Family Room | 3.05 m | 3.05 m | 3.05 m x 3.05 m |
| Main Level | Eating Area | 3.04 m | 2.4 m | 3.04 m x 2.4 m |
| Main Level | Kitchen | 3.08 m | 2.04 m | 3.08 m x 2.04 m |
https://www.realtor.ca/real-estate/27789199/41-speedwell-street-brampton-credit-valley-credit-valley
Interested?
Contact us for more information
Harpreet Singh
Broker
2720 North Park Drive #201
Brampton, Ontario L6S 0E9








