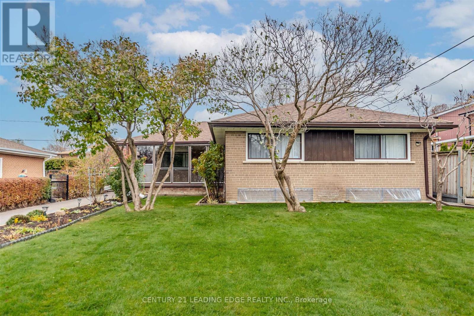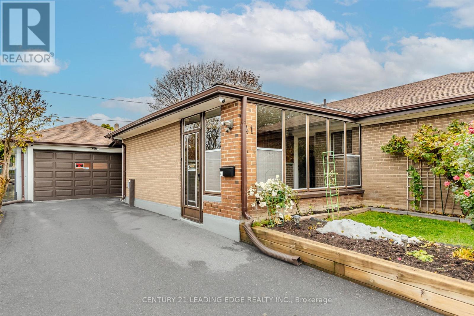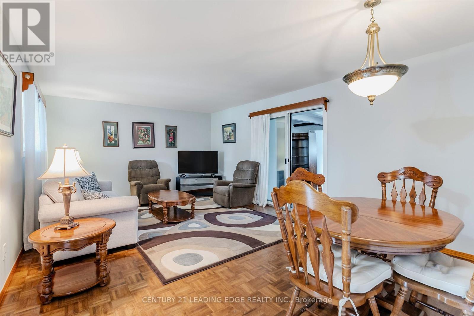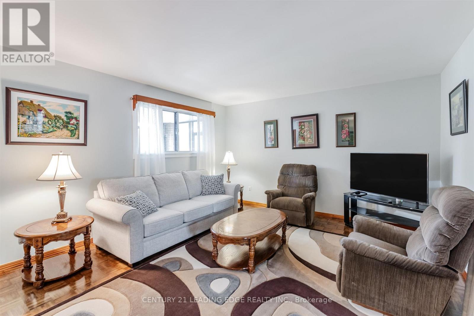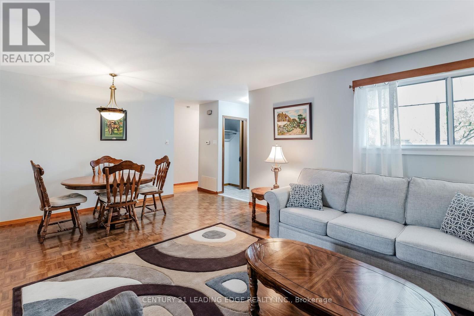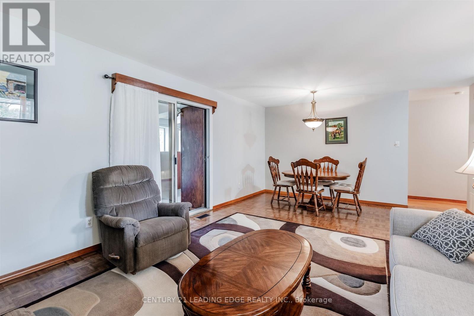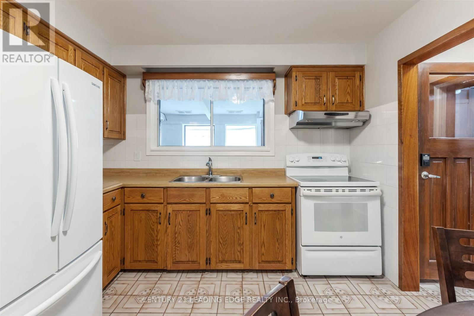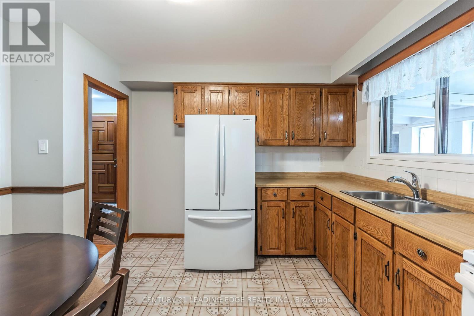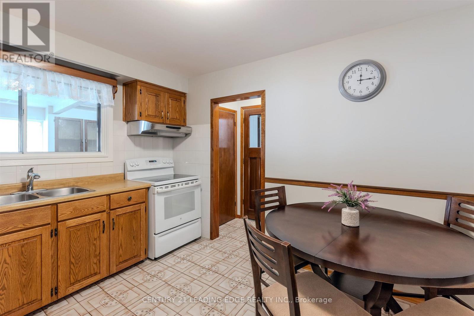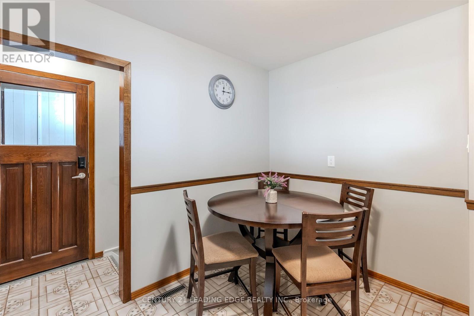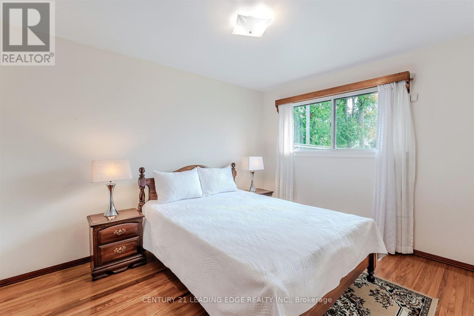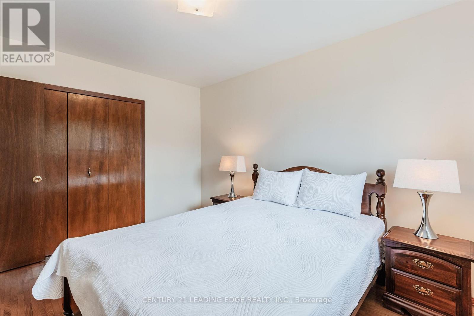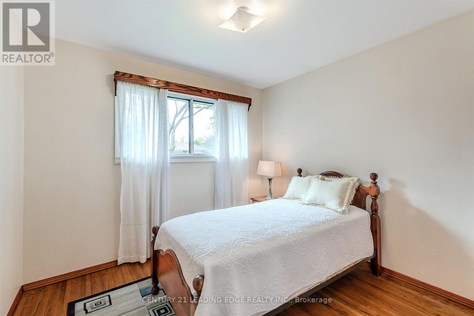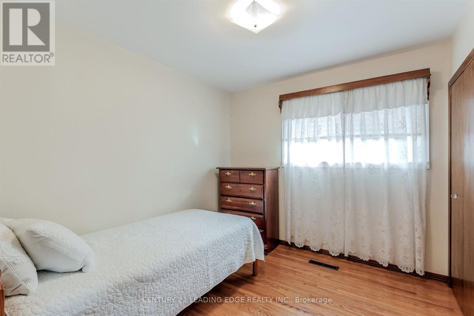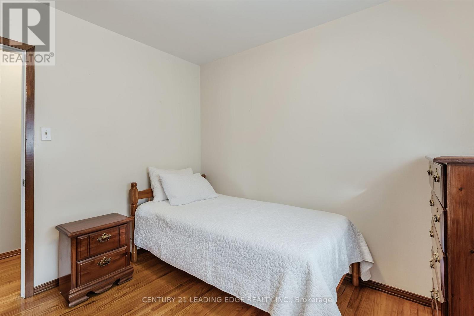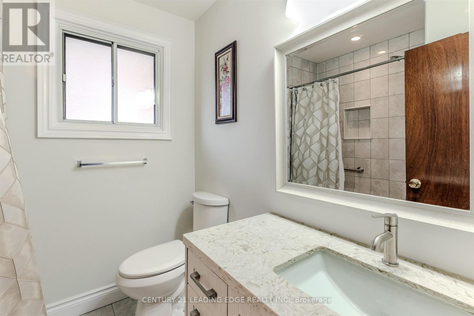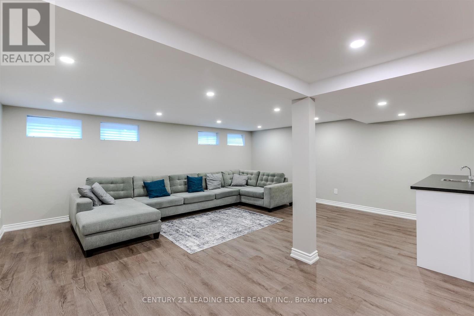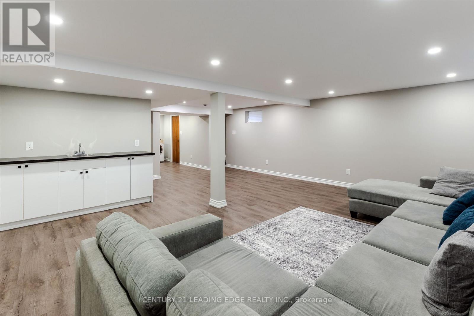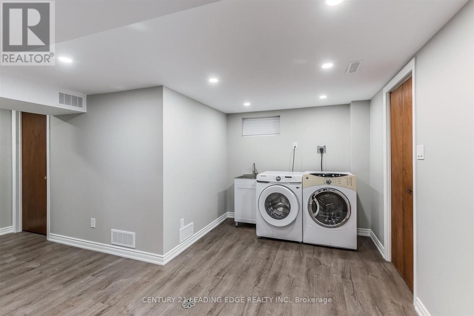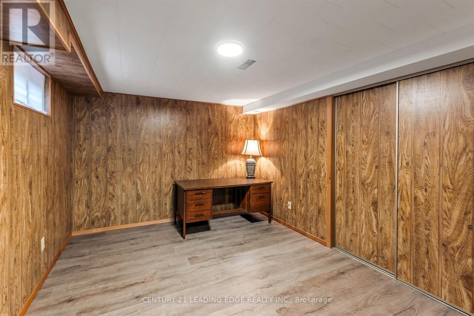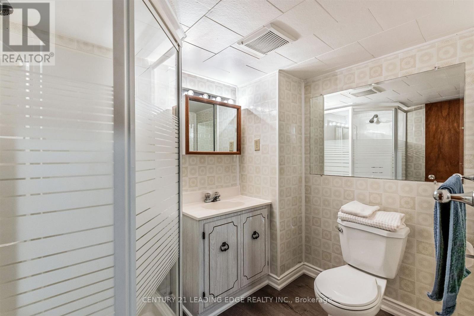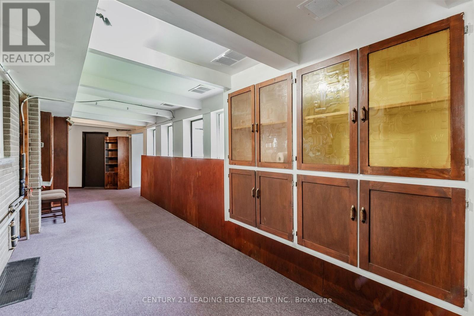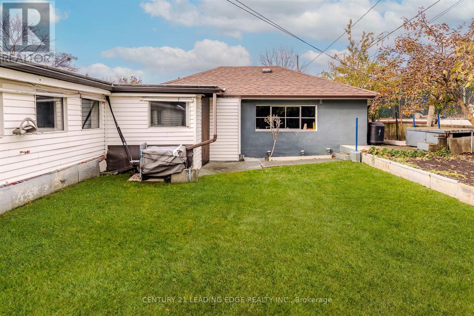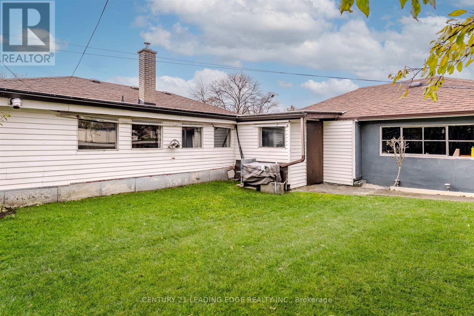41 Stanley Court Brampton, Ontario L6Y 2B1
$778,888
Lovingly Maintained All-Brick Bungalow, Situated On A Spacious Lot Along One Of Brampton's Most Desirable Streets. Nestled In A Highly Family Friendly Community, This Home Offers 3 Bright And Generously Sized Bedrooms On The Main Floor, Plus An Additional Bedroom And Full Bathroom In The Basement Providing Ample Space For Growing Families, Potential Rental Income Or Multi-Generational Living. Spacious Living And Dining Area, Newly Finished Basement With Separate Entrance Features A Wet Bar, Luxury Vinyl Flooring And New Lighting. Large Backyard With Massive Two Car Garage. Enjoy Seamless Indoor-Outdoor Living With A Bonus Sunroom Leading To The Yard, Complemented By A Welcoming Covered Front Porch. The Location Is Truly Unbeatable Just A Short Walk To Vibrant Downtown Brampton, Scenic Gage Park, And A Selection Of Excellent Schools. A Massive Paved Driveway That Comfortably Accommodates Up To 4 Vehicles And Tremendous Potential For A Basement Apartment Or In-Law Suite With A Separate Side. Whether You're A Commuter, Raising A Family, Or Seeking A Warm And Welcoming Community, This Solid Home With Exceptional Bones And An Unbeatable Location Checks Every Box. Don't Miss Your Chance To Make It Yours!! (id:50886)
Property Details
| MLS® Number | W12551446 |
| Property Type | Single Family |
| Community Name | Brampton South |
| Features | Carpet Free |
| Parking Space Total | 6 |
Building
| Bathroom Total | 2 |
| Bedrooms Above Ground | 3 |
| Bedrooms Below Ground | 1 |
| Bedrooms Total | 4 |
| Appliances | Water Heater |
| Architectural Style | Bungalow |
| Basement Development | Finished |
| Basement Type | N/a (finished) |
| Construction Style Attachment | Detached |
| Cooling Type | Central Air Conditioning |
| Exterior Finish | Brick |
| Fireplace Present | Yes |
| Flooring Type | Parquet, Tile, Hardwood, Vinyl |
| Foundation Type | Poured Concrete |
| Heating Fuel | Natural Gas |
| Heating Type | Forced Air |
| Stories Total | 1 |
| Size Interior | 700 - 1,100 Ft2 |
| Type | House |
| Utility Water | Municipal Water |
Parking
| Attached Garage | |
| Garage |
Land
| Acreage | No |
| Sewer | Sanitary Sewer |
| Size Depth | 100 Ft |
| Size Frontage | 54 Ft |
| Size Irregular | 54 X 100 Ft |
| Size Total Text | 54 X 100 Ft |
Rooms
| Level | Type | Length | Width | Dimensions |
|---|---|---|---|---|
| Lower Level | Bedroom 4 | 3.89 m | 3.05 m | 3.89 m x 3.05 m |
| Lower Level | Recreational, Games Room | 6 m | 5.5 m | 6 m x 5.5 m |
| Main Level | Living Room | 6.4 m | 4.14 m | 6.4 m x 4.14 m |
| Main Level | Dining Room | 6.4 m | 4.14 m | 6.4 m x 4.14 m |
| Main Level | Kitchen | 3.61 m | 3.25 m | 3.61 m x 3.25 m |
| Main Level | Primary Bedroom | 3.96 m | 3.05 m | 3.96 m x 3.05 m |
| Main Level | Bedroom 2 | 3.05 m | 2.85 m | 3.05 m x 2.85 m |
| Main Level | Bedroom 3 | 3.05 m | 2.74 m | 3.05 m x 2.74 m |
https://www.realtor.ca/real-estate/29110328/41-stanley-court-brampton-brampton-south-brampton-south
Contact Us
Contact us for more information
Sam Rehou
Salesperson
samrehou.ca/
(416) 686-1500
(416) 386-0777
leadingedgerealty.c21.ca

