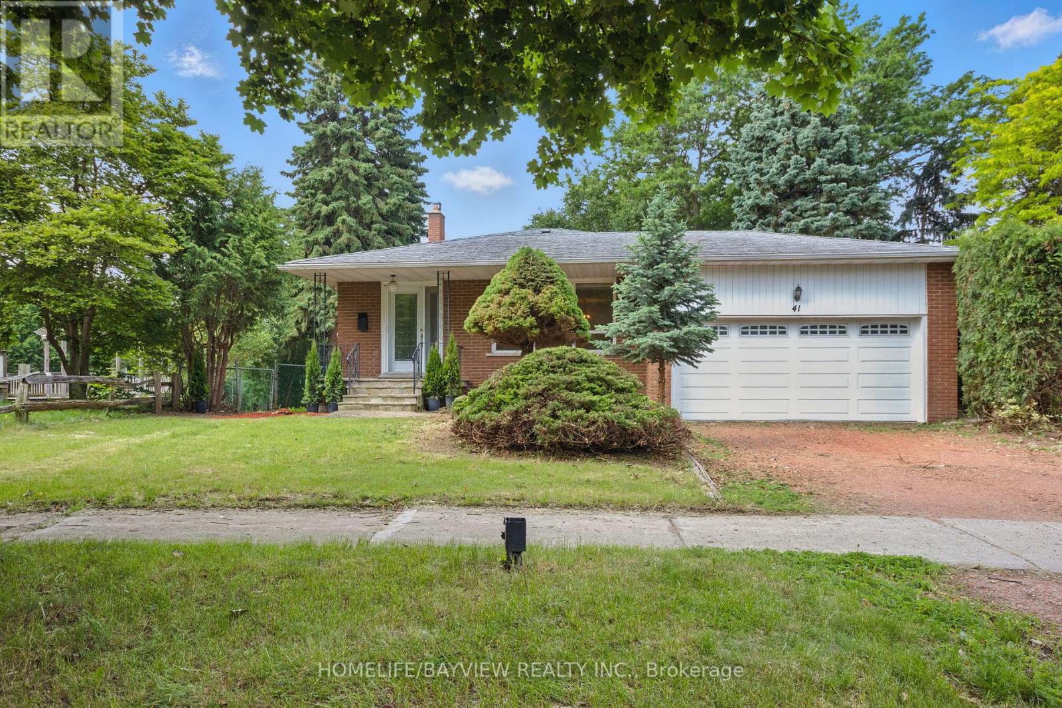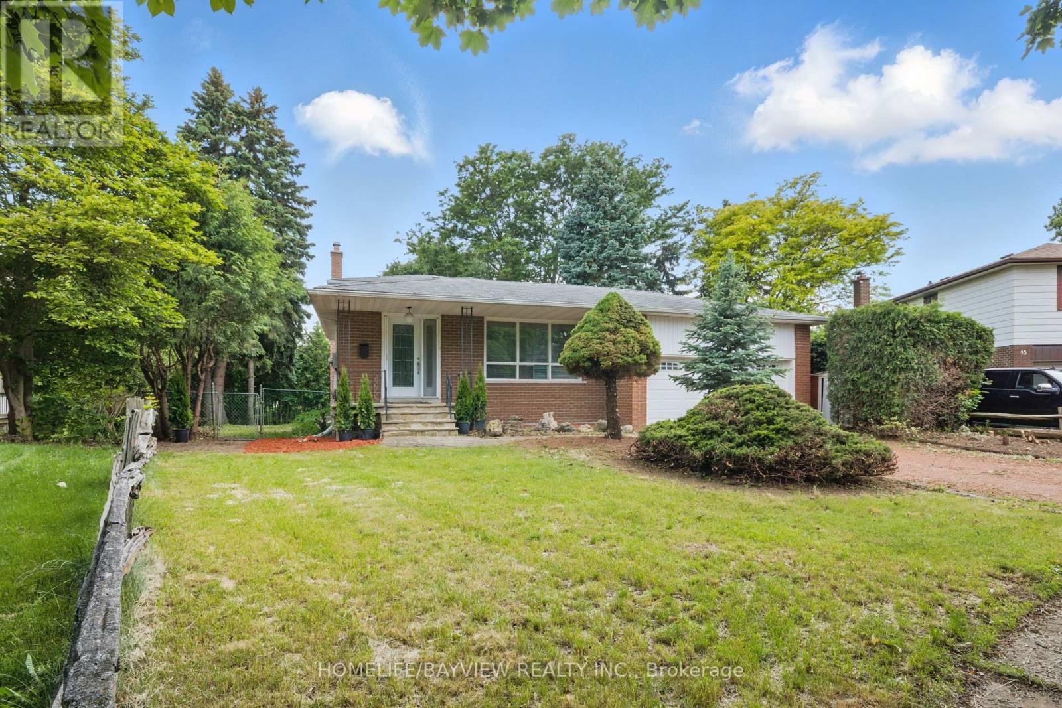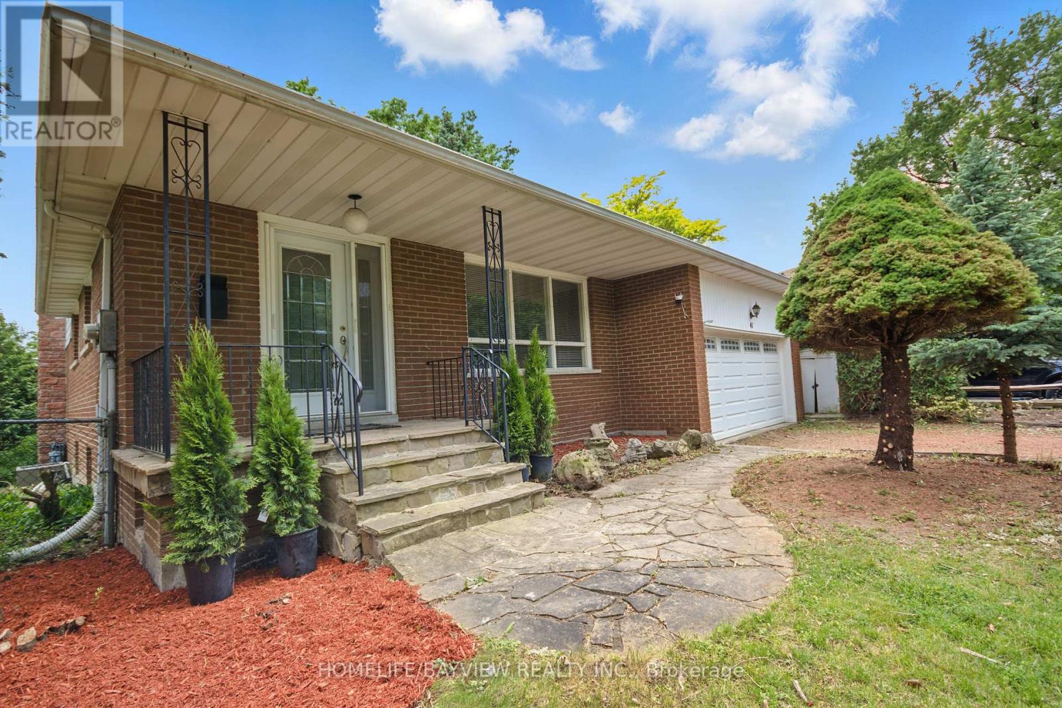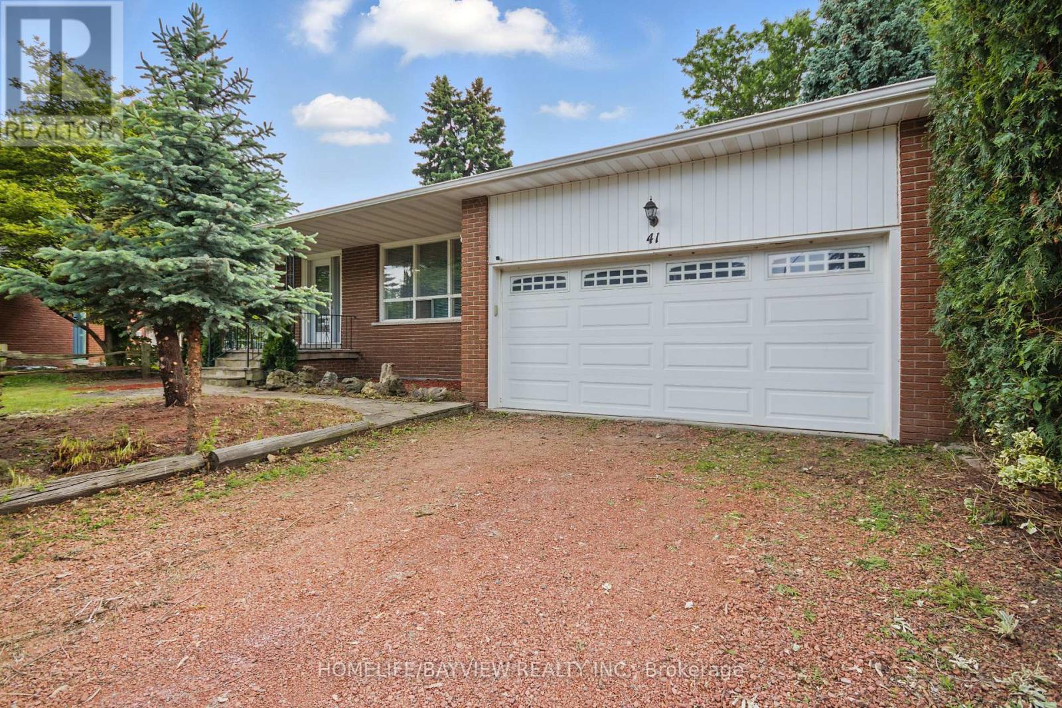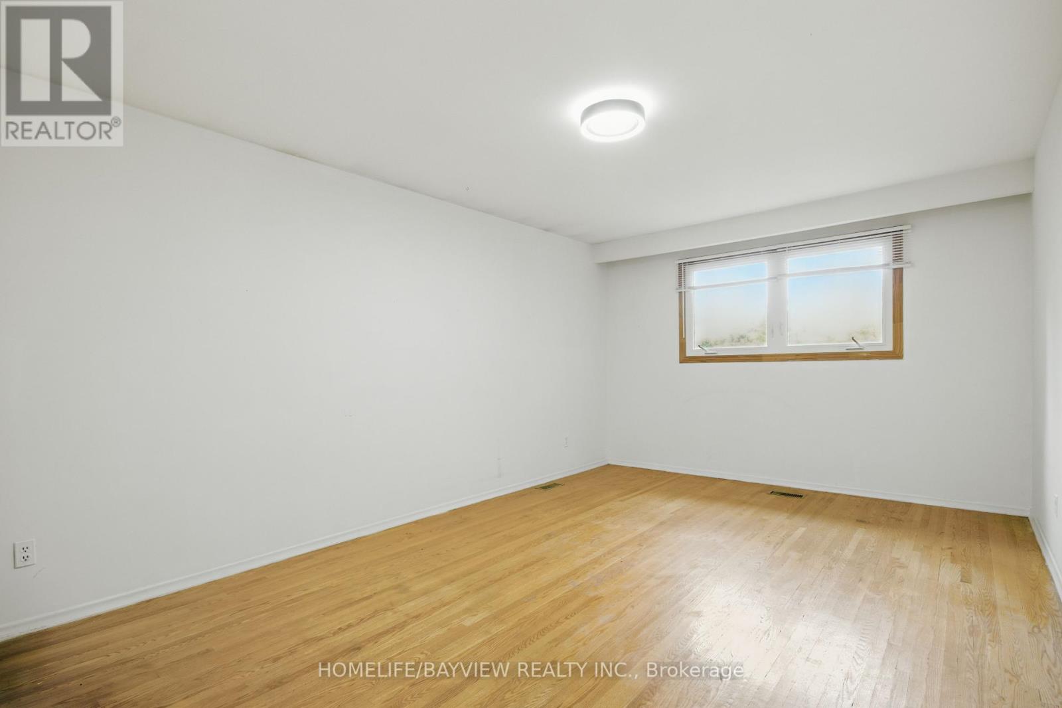41 Sunnywood Crescent Richmond Hill, Ontario L4C 6W2
3 Bedroom
3 Bathroom
1,500 - 2,000 ft2
Central Air Conditioning, Air Exchanger
Forced Air
$2,089,000
Situated On A Premium Pie Shaped Lot, This Sprawling Suburban Oasis, Is Everything You've Been Waiting For. Surrounded by New Multi-Million-Dollar Homes, This Prime South Richvale Backsplit Has Options Galore.Live,Love &Update Or Create Your Custom Masterpiece. Great Bones, Huge Rms, Finished Bsmt,Hrdwd Under Brdlm,Mature Lush Trees & Double Car Garage. Steps To Yonge Street, Tons Of Local Eateries, Parks, Schools, Transit, & Amenities Galore (id:50886)
Property Details
| MLS® Number | N12234433 |
| Property Type | Single Family |
| Community Name | South Richvale |
| Parking Space Total | 4 |
Building
| Bathroom Total | 3 |
| Bedrooms Above Ground | 3 |
| Bedrooms Total | 3 |
| Appliances | Garage Door Opener Remote(s) |
| Basement Development | Finished |
| Basement Type | N/a (finished) |
| Construction Style Attachment | Detached |
| Construction Style Split Level | Backsplit |
| Cooling Type | Central Air Conditioning, Air Exchanger |
| Exterior Finish | Brick |
| Foundation Type | Concrete |
| Heating Fuel | Natural Gas |
| Heating Type | Forced Air |
| Size Interior | 1,500 - 2,000 Ft2 |
| Type | House |
| Utility Water | Municipal Water |
Parking
| Attached Garage | |
| Garage |
Land
| Acreage | No |
| Sewer | Sanitary Sewer |
| Size Depth | 132 Ft ,4 In |
| Size Frontage | 54 Ft ,10 In |
| Size Irregular | 54.9 X 132.4 Ft |
| Size Total Text | 54.9 X 132.4 Ft |
Contact Us
Contact us for more information
Reza Nabovati
Salesperson
Homelife/bayview Realty Inc.
505 Hwy 7 Suite 201
Thornhill, Ontario L3T 7T1
505 Hwy 7 Suite 201
Thornhill, Ontario L3T 7T1
(905) 889-2200
(905) 889-3322

