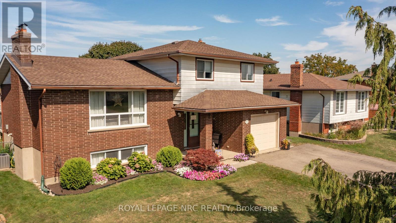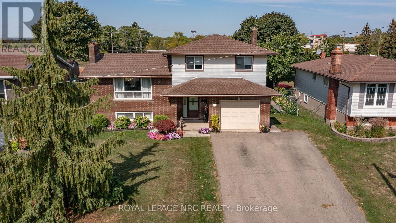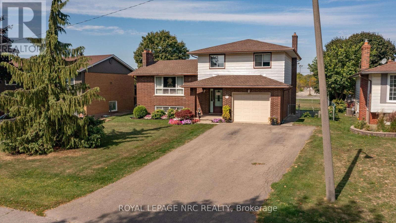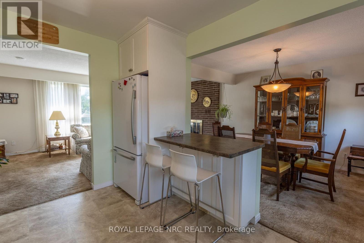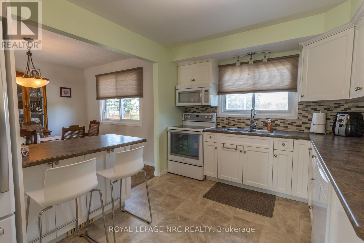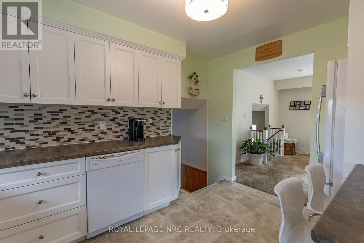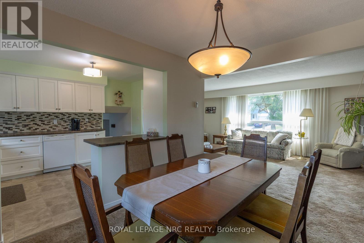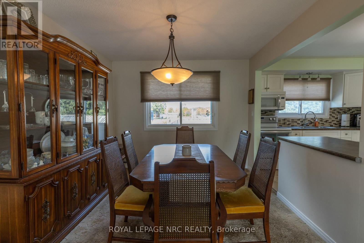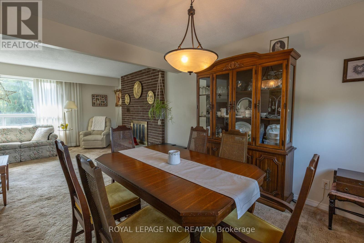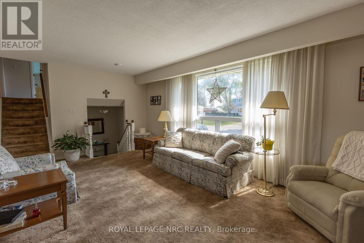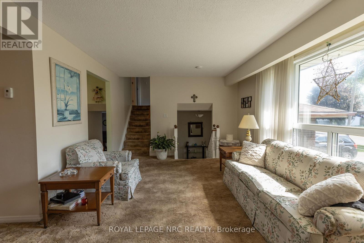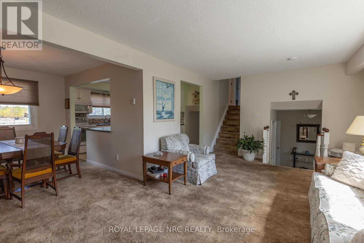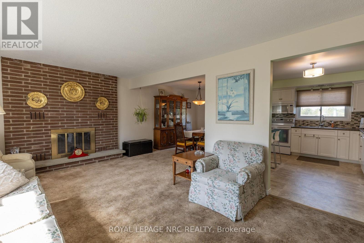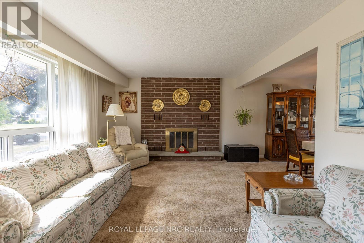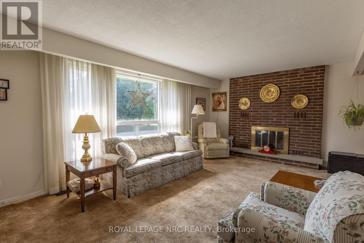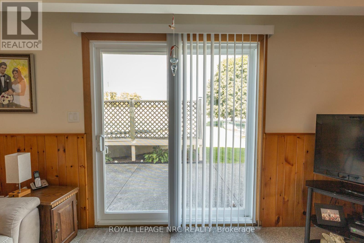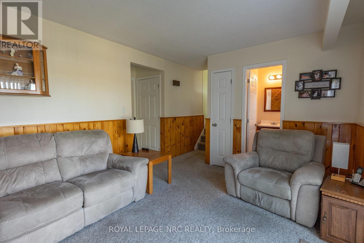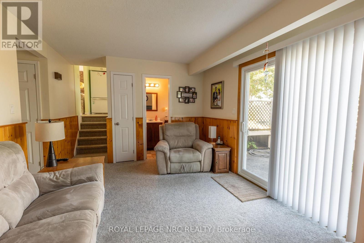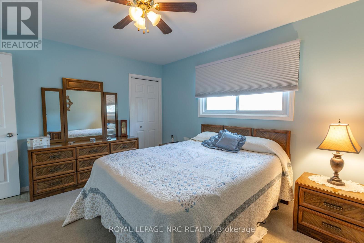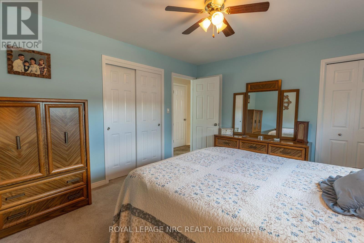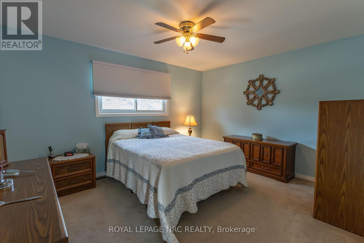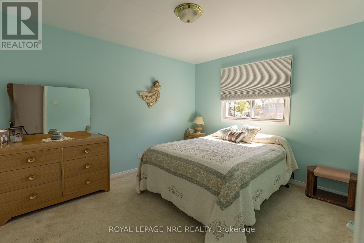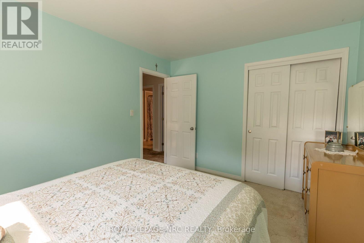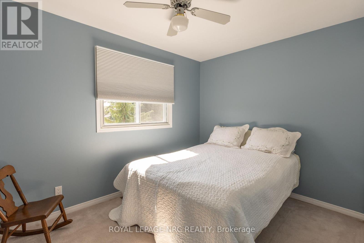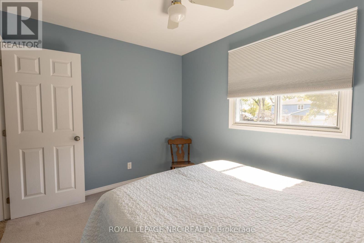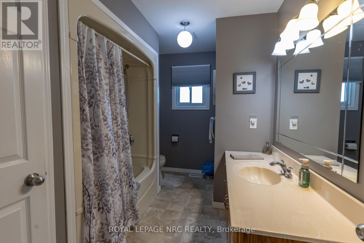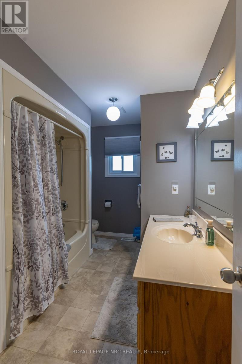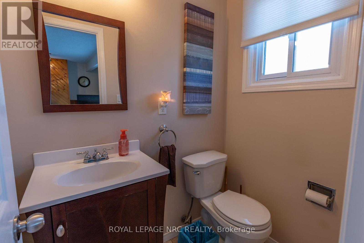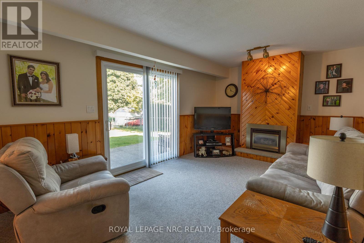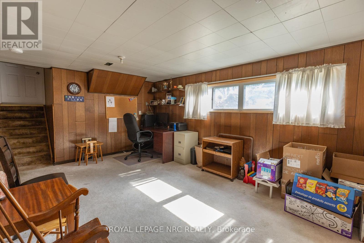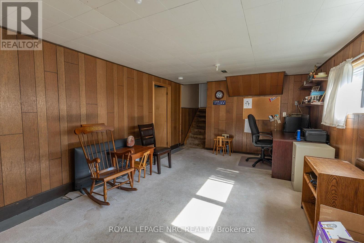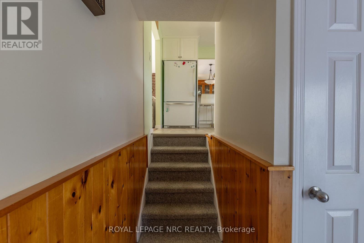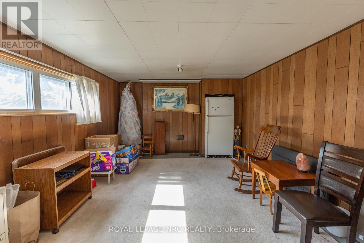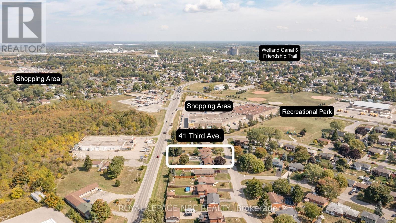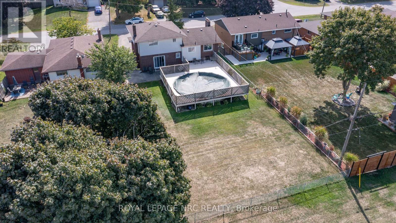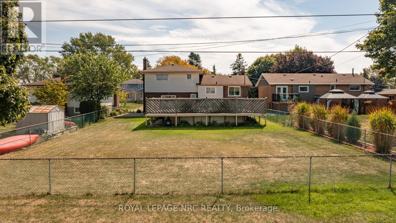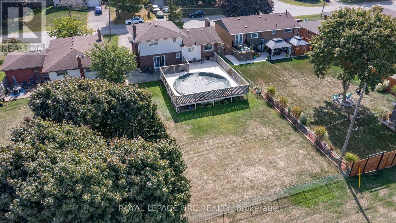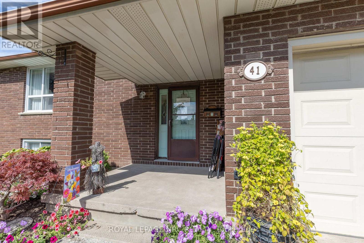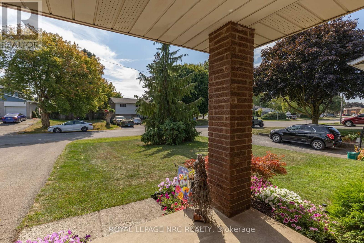41 Third Avenue Port Colborne, Ontario L3K 5P2
$559,900
Looking for the perfect home to raise your family? Look no further. This well laid out family home is spacious and located in a fabulous location. Perfect for your growing family. Picture this, huge back yard nearly big enough for the kids to play and still plenty of room for the pool! Lounge on the deck while the kids splash around on those hot summer days. Includes a solar blanket and new pump in 2025. Inside you'll find open concept living with a generous amount of space for everyone! Partially finished recroom where the kids can play, a cozy family room with a gas fireplace, and a living room with large picture window and wood fireplace. Separate dining provides room for big family dinners. The spacious kitchen, provides room for a breakfast bar and overlooks the deck and pool! A new privacy fence is being installed on the west side of the lot. The fence around the pool offers plenty of privacy while enjoying the pool. See the list for lot's of inclusions. (id:50886)
Property Details
| MLS® Number | X12414237 |
| Property Type | Single Family |
| Community Name | 877 - Main Street |
| Amenities Near By | Park, Schools |
| Equipment Type | Water Heater |
| Parking Space Total | 5 |
| Pool Type | Above Ground Pool |
| Rental Equipment Type | Water Heater |
Building
| Bathroom Total | 2 |
| Bedrooms Above Ground | 3 |
| Bedrooms Total | 3 |
| Age | 31 To 50 Years |
| Appliances | Water Heater, Dishwasher, Dryer, Freezer, Microwave, Stove, Washer, Refrigerator |
| Basement Development | Partially Finished |
| Basement Type | N/a (partially Finished) |
| Construction Style Attachment | Detached |
| Construction Style Split Level | Sidesplit |
| Cooling Type | Central Air Conditioning |
| Exterior Finish | Brick Facing, Aluminum Siding |
| Fireplace Present | Yes |
| Fireplace Total | 2 |
| Foundation Type | Block |
| Half Bath Total | 1 |
| Heating Fuel | Natural Gas |
| Heating Type | Forced Air |
| Size Interior | 1,500 - 2,000 Ft2 |
| Type | House |
| Utility Water | Municipal Water |
Parking
| Attached Garage | |
| Garage |
Land
| Acreage | No |
| Fence Type | Fenced Yard |
| Land Amenities | Park, Schools |
| Sewer | Sanitary Sewer |
| Size Depth | 164 Ft |
| Size Frontage | 61 Ft |
| Size Irregular | 61 X 164 Ft |
| Size Total Text | 61 X 164 Ft |
| Zoning Description | R1 Residential |
Rooms
| Level | Type | Length | Width | Dimensions |
|---|---|---|---|---|
| Basement | Recreational, Games Room | 5.89 m | 3.58 m | 5.89 m x 3.58 m |
| Main Level | Living Room | 5.89 m | 3.58 m | 5.89 m x 3.58 m |
| Main Level | Dining Room | 3.022 m | 3.502 m | 3.022 m x 3.502 m |
| Main Level | Kitchen | 287 m | 3.93 m | 287 m x 3.93 m |
| Upper Level | Primary Bedroom | 4.24 m | 3.937 m | 4.24 m x 3.937 m |
| Upper Level | Bedroom 2 | 3.27 m | 2.89 m | 3.27 m x 2.89 m |
| Upper Level | Bedroom 3 | 325 m | 3.911 m | 325 m x 3.911 m |
| Upper Level | Bathroom | 3.4 m | 2.26 m | 3.4 m x 2.26 m |
| In Between | Family Room | 6.22 m | 4.31 m | 6.22 m x 4.31 m |
| In Between | Bathroom | 1.21 m | 1.65 m | 1.21 m x 1.65 m |
Contact Us
Contact us for more information
Janis Garel-Martel
Broker
33 Maywood Ave
St. Catharines, Ontario L2R 1C5
(905) 688-4561
www.nrcrealty.ca/

