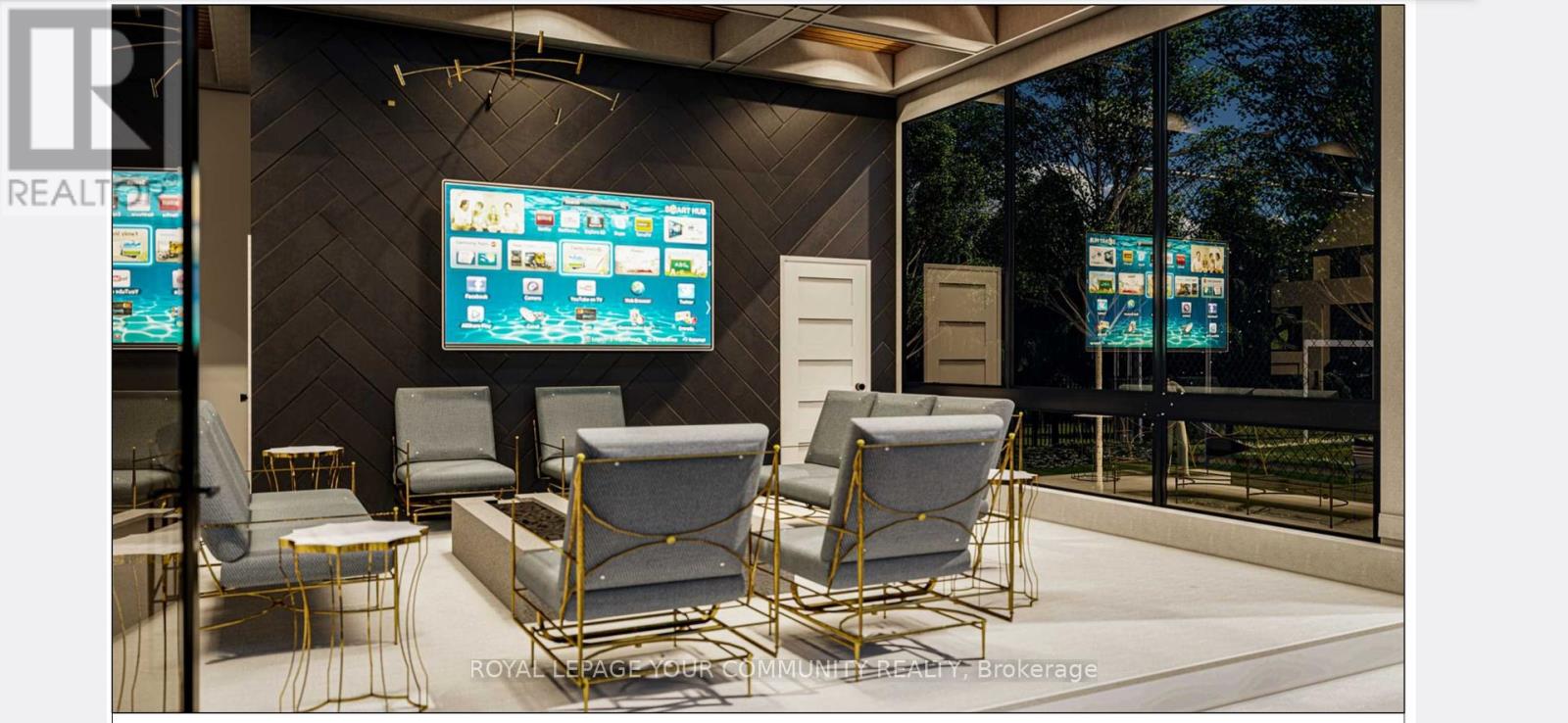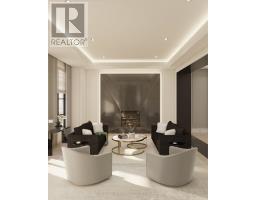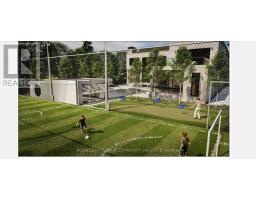41 Thornbank Road Vaughan (Uplands), Ontario L4J 2A1
$12,800,000
The Epitome Of Luxury. From The Dramatic Facade To The Golf Course Views, This Home Is A Sprawling 11,800 Square Feet Of Awe Inspiring Bliss. Located In Old Thornhills Most Premier Road, Thornbank Road. Resting On A Premium 100 x 302 Foot Lot. Designed By Renowned Raphael Gomes. The Harmonious Twist Of Sophistication & Elegance Will Leave You Stunned. 28 Foot Cathedral Foyer, 12 Foot Ceilings, 10 Foot Doors To Start. The Family Room Overlooks The Yard With A Massive 2 Story Wall Of Glass. Floating Beamed Staircase With Oak Planks. Elevator If You Wish. Radiant Heated Floors. The Chefs dream Kitchen Boasts Miele Appliances & Massive Centre Island. The Primary Bedroom Features A Large Walk Out Terrace & Lavish Ensuite. Control 4 Home Automation Smart System. **** EXTRAS **** Ledge Rock Limestone, Premium Belden Bricks & Aluminum-Clad Wooden Doors. Black Slate Roof Highlights The Quality Of Workmanship & Aesthetic Masterpiece. All Images Are Artist Renderings & Sketches. (id:50886)
Open House
This property has open houses!
2:00 pm
Ends at:4:30 pm
2:00 pm
Ends at:4:30 pm
Property Details
| MLS® Number | N9008034 |
| Property Type | Single Family |
| Community Name | Uplands |
| Features | Irregular Lot Size, Flat Site |
| ParkingSpaceTotal | 11 |
Building
| BathroomTotal | 7 |
| BedroomsAboveGround | 5 |
| BedroomsBelowGround | 1 |
| BedroomsTotal | 6 |
| BasementDevelopment | Partially Finished |
| BasementFeatures | Walk-up |
| BasementType | N/a (partially Finished) |
| ConstructionStyleAttachment | Detached |
| CoolingType | Central Air Conditioning |
| ExteriorFinish | Stone, Brick |
| FireplacePresent | Yes |
| FlooringType | Hardwood |
| FoundationType | Concrete |
| HalfBathTotal | 1 |
| HeatingFuel | Natural Gas |
| HeatingType | Forced Air |
| StoriesTotal | 2 |
| Type | House |
| UtilityWater | Municipal Water |
Parking
| Attached Garage |
Land
| Acreage | No |
| Sewer | Sanitary Sewer |
| SizeDepth | 302 Ft |
| SizeFrontage | 100 Ft |
| SizeIrregular | 100 X 302 Ft ; Backing To Golf Course |
| SizeTotalText | 100 X 302 Ft ; Backing To Golf Course |
Rooms
| Level | Type | Length | Width | Dimensions |
|---|---|---|---|---|
| Second Level | Bedroom 4 | 6.7 m | 6.7 m | 6.7 m x 6.7 m |
| Second Level | Bedroom 5 | 6.7 m | 4.4 m | 6.7 m x 4.4 m |
| Second Level | Primary Bedroom | 7.3 m | 7 m | 7.3 m x 7 m |
| Second Level | Bedroom 2 | 6.8 m | 5.2 m | 6.8 m x 5.2 m |
| Second Level | Bedroom 3 | 6.9 m | 5.2 m | 6.9 m x 5.2 m |
| Main Level | Living Room | 6.6 m | 5.2 m | 6.6 m x 5.2 m |
| Main Level | Dining Room | 6.6 m | 4.9 m | 6.6 m x 4.9 m |
| Main Level | Kitchen | 10.7 m | 7.5 m | 10.7 m x 7.5 m |
| Main Level | Eating Area | 10.7 m | 7.5 m | 10.7 m x 7.5 m |
| Main Level | Great Room | 7.6 m | 6.7 m | 7.6 m x 6.7 m |
| Main Level | Foyer | 4.8 m | 4.7 m | 4.8 m x 4.7 m |
| Main Level | Office | 6.7 m | 5.7 m | 6.7 m x 5.7 m |
https://www.realtor.ca/real-estate/27117007/41-thornbank-road-vaughan-uplands-uplands
Interested?
Contact us for more information
Alon Mizrahi
Salesperson
8854 Yonge Street
Richmond Hill, Ontario L4C 0T4
Amir Mizrahi
Salesperson
8854 Yonge Street
Richmond Hill, Ontario L4C 0T4















































