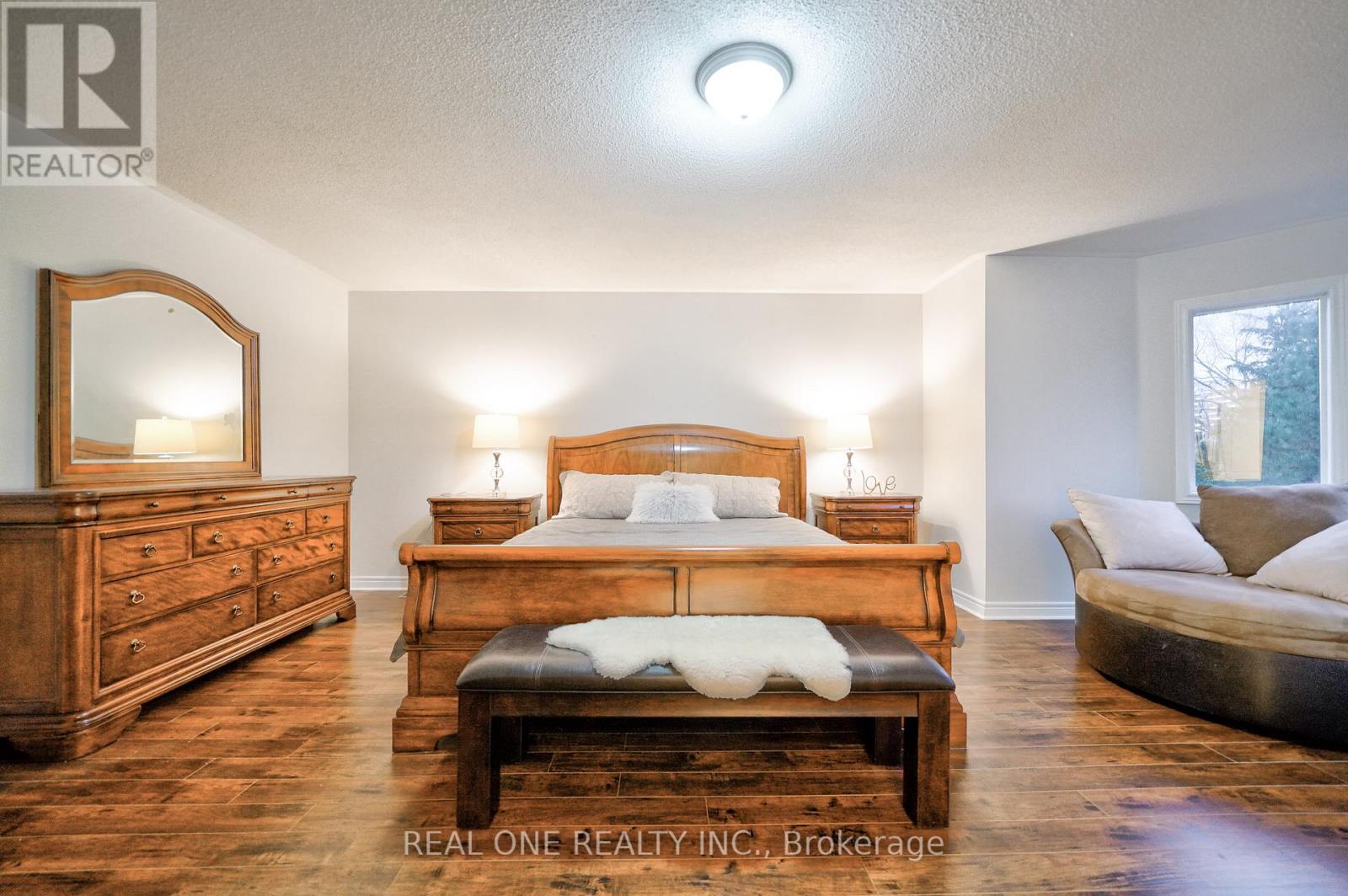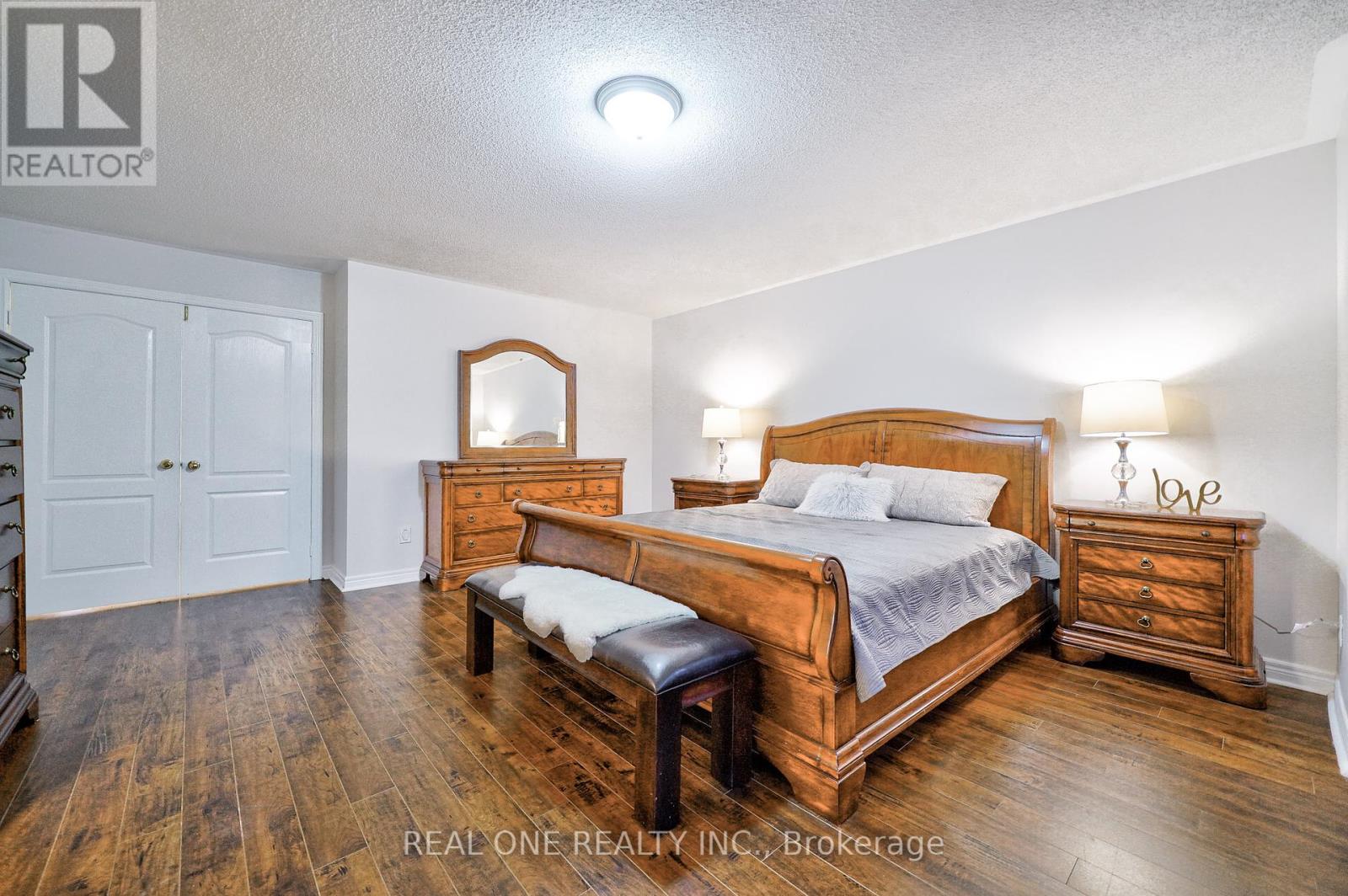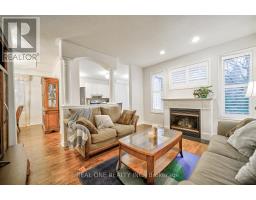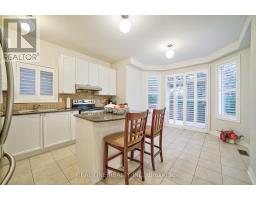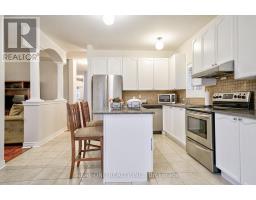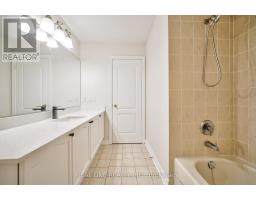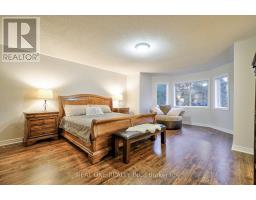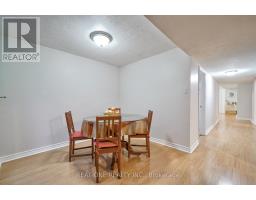41 Timbercreek Court Toronto, Ontario M1W 4A1
$1,760,000
Well Maintained Bright House!! Well Built!! 9 Foot Ceilings, Large Eat-In Kitchen With Walkout To Deck, Finished Basement With Walkout To Yard, Rec Room With Fireplace And Laminate Flooring, Granite Counter Tops In Kitchen, Large Master Bedroom With 5 Pc Ensute Bathroom, Rarely Available Home Built By Heathwood. Over 2500 Sq. Ft. with Two Kitchens, Plus Finished and Walkout Basement, Large Foyer Open To Second Floor, Quiet Cul De Sac In Great Location: Close To Good Schools, Restaurants, Parks, Supermarkets, 401 & 404, This Home And Location Must Be Seen!! (id:50886)
Property Details
| MLS® Number | E10427248 |
| Property Type | Single Family |
| Community Name | L'Amoreaux |
| Features | Carpet Free |
| ParkingSpaceTotal | 4 |
Building
| BathroomTotal | 4 |
| BedroomsAboveGround | 4 |
| BedroomsBelowGround | 1 |
| BedroomsTotal | 5 |
| Appliances | Dishwasher, Dryer, Range, Refrigerator, Stove, Washer |
| BasementDevelopment | Finished |
| BasementFeatures | Walk Out |
| BasementType | N/a (finished) |
| ConstructionStyleAttachment | Detached |
| CoolingType | Central Air Conditioning |
| ExteriorFinish | Brick |
| FireplacePresent | Yes |
| FireplaceTotal | 2 |
| FlooringType | Laminate, Ceramic, Hardwood |
| FoundationType | Block |
| HalfBathTotal | 1 |
| HeatingFuel | Natural Gas |
| HeatingType | Forced Air |
| StoriesTotal | 2 |
| SizeInterior | 2499.9795 - 2999.975 Sqft |
| Type | House |
| UtilityWater | Municipal Water |
Parking
| Attached Garage |
Land
| Acreage | No |
| Sewer | Sanitary Sewer |
| SizeDepth | 108 Ft |
| SizeFrontage | 36 Ft |
| SizeIrregular | 36 X 108 Ft |
| SizeTotalText | 36 X 108 Ft |
| ZoningDescription | Residential |
Rooms
| Level | Type | Length | Width | Dimensions |
|---|---|---|---|---|
| Second Level | Primary Bedroom | 6.61 m | 4.75 m | 6.61 m x 4.75 m |
| Second Level | Bedroom 2 | 3.96 m | 3.67 m | 3.96 m x 3.67 m |
| Second Level | Bedroom 3 | 3.96 m | 3.67 m | 3.96 m x 3.67 m |
| Second Level | Bedroom 4 | 3.33 m | 3.15 m | 3.33 m x 3.15 m |
| Basement | Recreational, Games Room | 6.5 m | 4.5 m | 6.5 m x 4.5 m |
| Basement | Bedroom | 3 m | 3.5 m | 3 m x 3.5 m |
| Basement | Kitchen | Measurements not available | ||
| Main Level | Foyer | 4.75 m | 4.75 m | 4.75 m x 4.75 m |
| Main Level | Living Room | 3.96 m | 3.35 m | 3.96 m x 3.35 m |
| Main Level | Dining Room | 3.96 m | 3.36 m | 3.96 m x 3.36 m |
| Main Level | Family Room | 4.58 m | 3.97 m | 4.58 m x 3.97 m |
| Main Level | Kitchen | 4 m | 6.9 m | 4 m x 6.9 m |
https://www.realtor.ca/real-estate/27657621/41-timbercreek-court-toronto-lamoreaux-lamoreaux
Interested?
Contact us for more information
Hong Tina Chen
Broker
15 Wertheim Court Unit 302
Richmond Hill, Ontario L4B 3H7

























