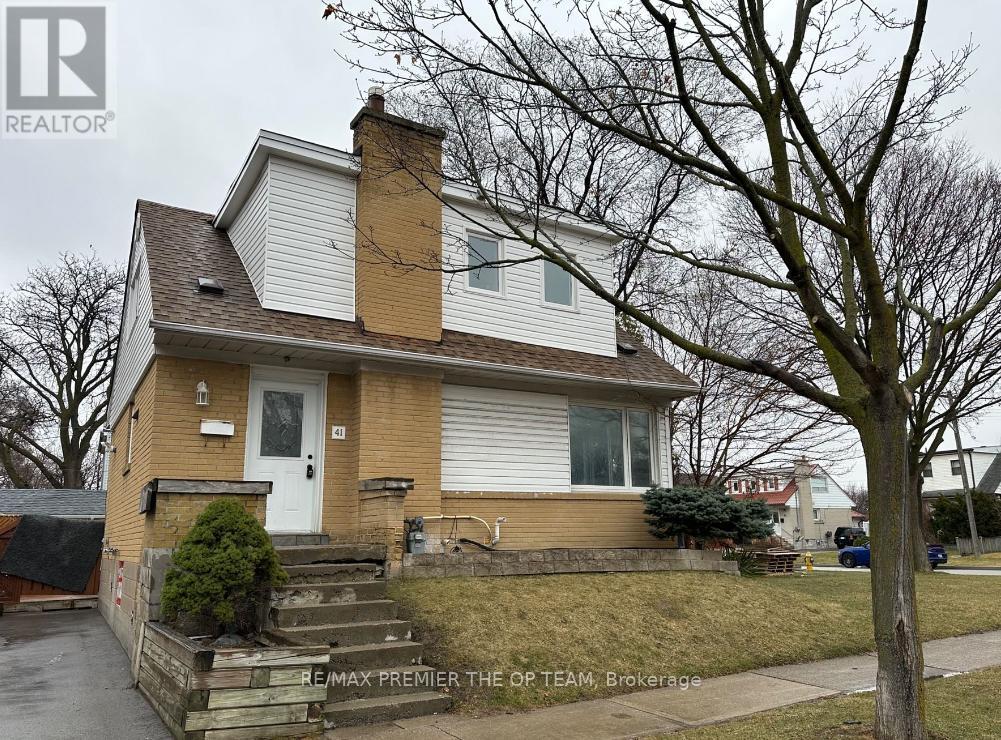41 Tofield Crescent Toronto, Ontario M9W 2B8
$949,900
Charming and updated detached home set in a highly desirable, mature neighbourhood. Offering 2 generous bedrooms plus a versatile den that can easily function as a 3rd bedroom, this property provides flexibility for families of all sizes. The home features 2 kitchens and a convenient separate entrance to the basement, creating options for multi-generational living, private guest space, or income potential. Thoughtful updates over the years have enhanced both style and functionality, making it truly move-in ready. This property combines comfort, opportunity, and location close to schools, parks, transit, and everyday amenities. Whether you're seeking a welcoming family home or an investment with rental potential, this gem is ready for its next chapter. (id:50886)
Property Details
| MLS® Number | W12413602 |
| Property Type | Single Family |
| Community Name | Rexdale-Kipling |
| Equipment Type | Water Heater |
| Parking Space Total | 4 |
| Rental Equipment Type | Water Heater |
Building
| Bathroom Total | 3 |
| Bedrooms Above Ground | 3 |
| Bedrooms Below Ground | 1 |
| Bedrooms Total | 4 |
| Basement Features | Apartment In Basement, Separate Entrance |
| Basement Type | N/a, N/a |
| Construction Style Attachment | Detached |
| Cooling Type | None |
| Exterior Finish | Brick |
| Flooring Type | Hardwood |
| Foundation Type | Block |
| Half Bath Total | 1 |
| Heating Fuel | Natural Gas |
| Heating Type | Forced Air |
| Stories Total | 2 |
| Size Interior | 700 - 1,100 Ft2 |
| Type | House |
| Utility Water | Municipal Water |
Parking
| No Garage |
Land
| Acreage | No |
| Sewer | Sanitary Sewer |
| Size Depth | 112 Ft |
| Size Frontage | 47 Ft ,9 In |
| Size Irregular | 47.8 X 112 Ft |
| Size Total Text | 47.8 X 112 Ft |
| Zoning Description | Rd (f13.5;a510;d0.45) |
Rooms
| Level | Type | Length | Width | Dimensions |
|---|---|---|---|---|
| Second Level | Primary Bedroom | 3.65 m | 3.1 m | 3.65 m x 3.1 m |
| Second Level | Bedroom 2 | 3.65 m | 2.7 m | 3.65 m x 2.7 m |
| Basement | Living Room | 6.7 m | 3.1 m | 6.7 m x 3.1 m |
| Basement | Kitchen | 4.63 m | 2.5 m | 4.63 m x 2.5 m |
| Basement | Bedroom | 6.7 m | 3.1 m | 6.7 m x 3.1 m |
| Main Level | Living Room | 5.04 m | 3.3 m | 5.04 m x 3.3 m |
| Main Level | Kitchen | 5.4 m | 2.66 m | 5.4 m x 2.66 m |
| Main Level | Bedroom 3 | 3.25 m | 3 m | 3.25 m x 3 m |
Contact Us
Contact us for more information
Rocco Oppedisano
Salesperson
3550 Rutherford Rd #80
Vaughan, Ontario L4H 3T8
(416) 987-8000
(416) 987-8001
www.theopteam.ca/



