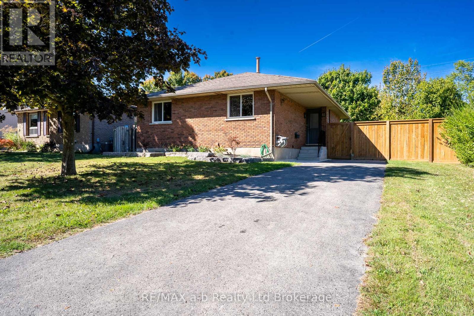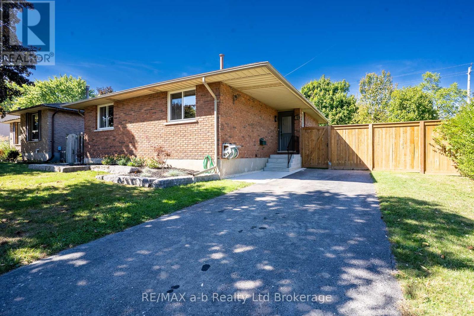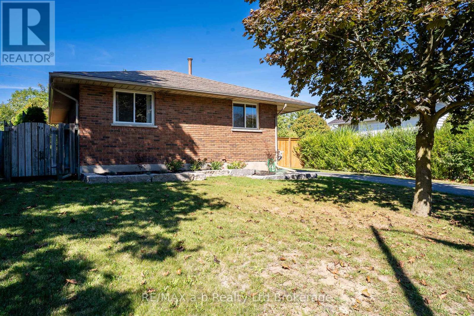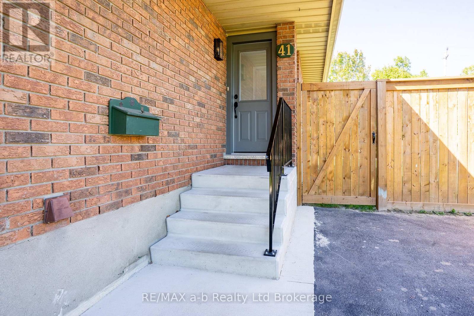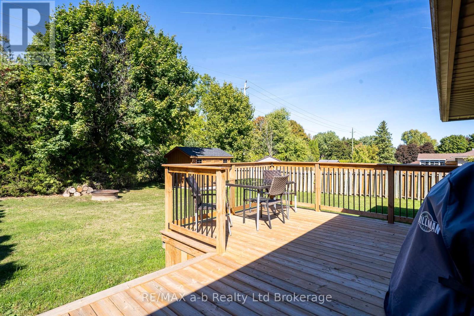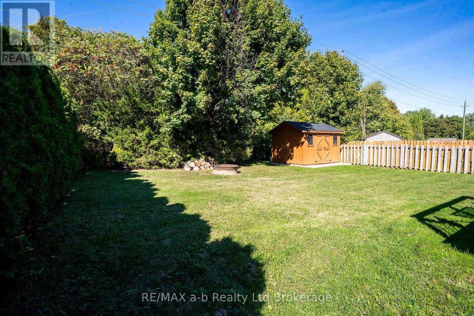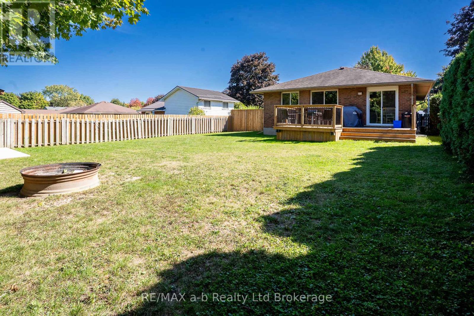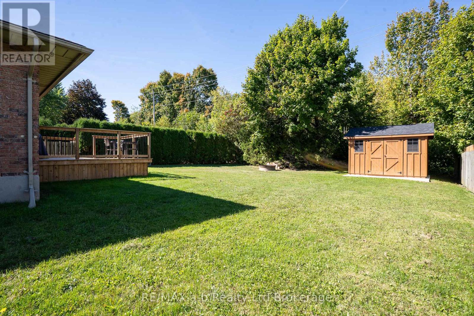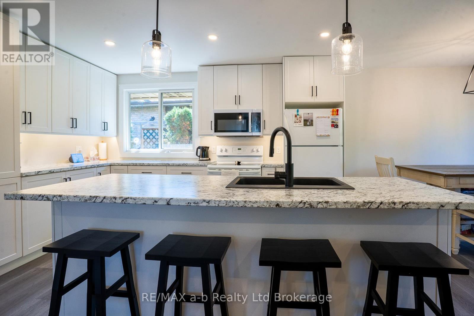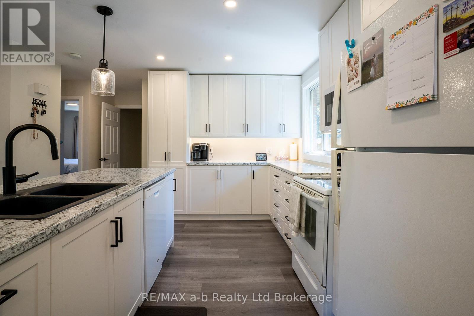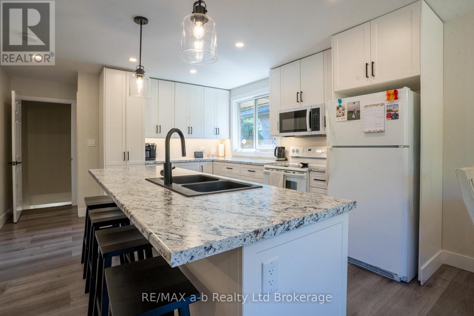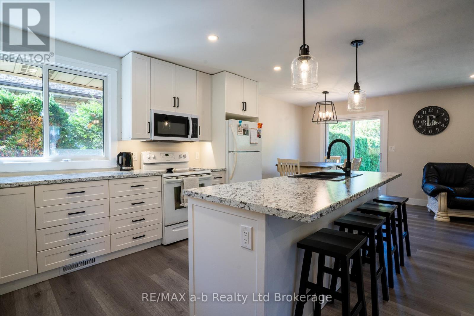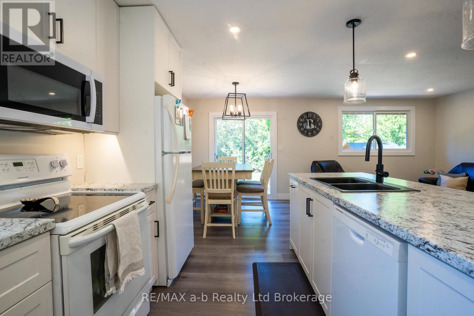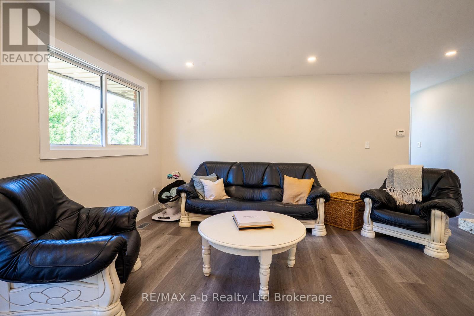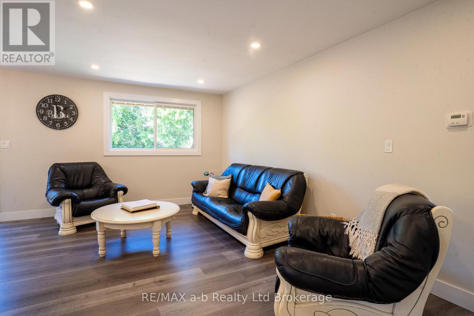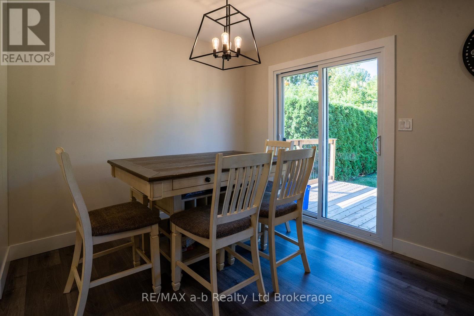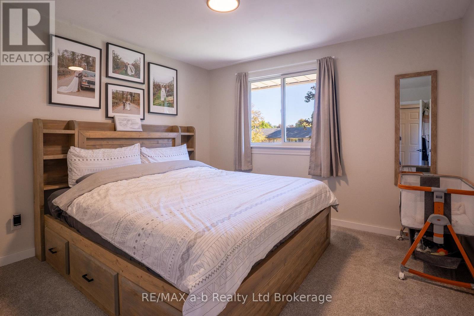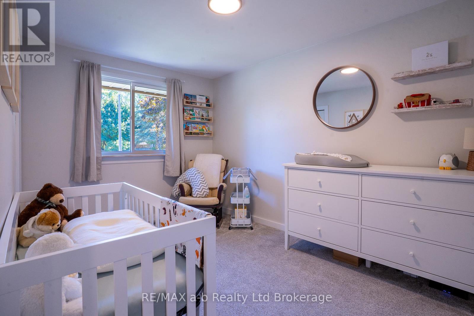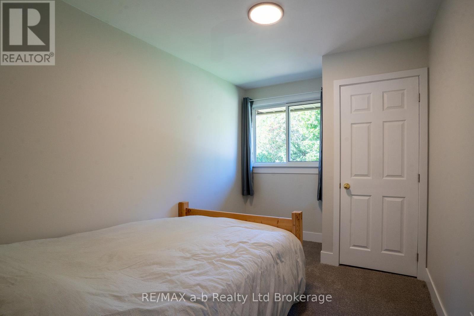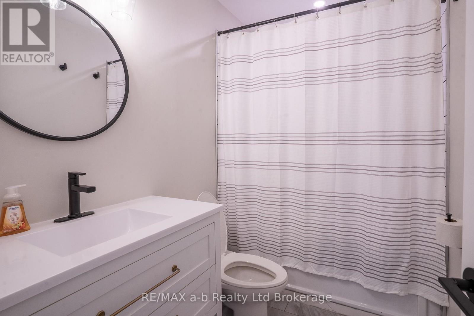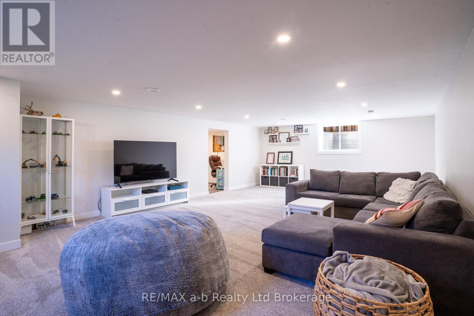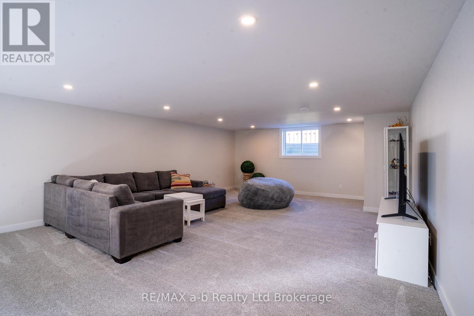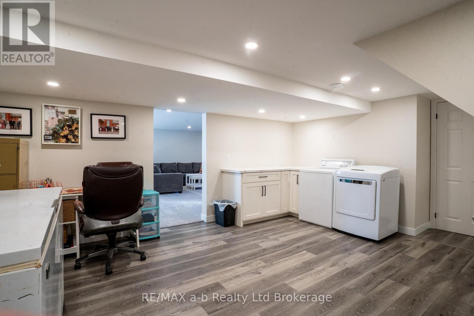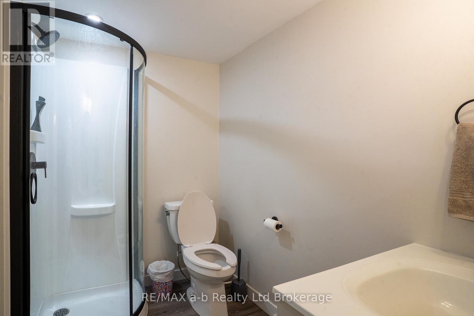41 Trottier Drive Tillsonburg, Ontario N4G 4P7
3 Bedroom
2 Bathroom
700 - 1,100 ft2
Bungalow
Central Air Conditioning
Forced Air
$574,800
Lovely home on Trottier.. fenced in back yard, large new deck and mature trees. The home is renovated with kitchen, floors, bathroom, 3 bedrooms on the main floor, huge rec room, with a second bathroom in the basement. Lots of updates, driveway that can fit 3 cars, large garden shed, quiet street... simply move into this home. (id:50886)
Property Details
| MLS® Number | X12441274 |
| Property Type | Single Family |
| Community Name | Tillsonburg |
| Easement | Easement |
| Parking Space Total | 3 |
| Structure | Deck |
Building
| Bathroom Total | 2 |
| Bedrooms Above Ground | 3 |
| Bedrooms Total | 3 |
| Age | 31 To 50 Years |
| Appliances | Water Softener |
| Architectural Style | Bungalow |
| Basement Development | Unfinished |
| Basement Type | Full (unfinished) |
| Construction Style Attachment | Detached |
| Cooling Type | Central Air Conditioning |
| Exterior Finish | Brick |
| Foundation Type | Poured Concrete |
| Heating Fuel | Natural Gas |
| Heating Type | Forced Air |
| Stories Total | 1 |
| Size Interior | 700 - 1,100 Ft2 |
| Type | House |
| Utility Water | Municipal Water |
Parking
| No Garage |
Land
| Acreage | No |
| Sewer | Sanitary Sewer |
| Size Depth | 120 Ft ,4 In |
| Size Frontage | 60 Ft ,2 In |
| Size Irregular | 60.2 X 120.4 Ft |
| Size Total Text | 60.2 X 120.4 Ft|under 1/2 Acre |
| Zoning Description | R1 |
Rooms
| Level | Type | Length | Width | Dimensions |
|---|---|---|---|---|
| Basement | Laundry Room | 5.54 m | 4.92 m | 5.54 m x 4.92 m |
| Basement | Bathroom | 2.17 m | 1.66 m | 2.17 m x 1.66 m |
| Basement | Recreational, Games Room | 5.54 m | 8.46 m | 5.54 m x 8.46 m |
| Main Level | Living Room | 5.34 m | 3.21 m | 5.34 m x 3.21 m |
| Main Level | Dining Room | 2.75 m | 2.79 m | 2.75 m x 2.79 m |
| Main Level | Kitchen | 4.05 m | 2.79 m | 4.05 m x 2.79 m |
| Main Level | Bathroom | 2.47 m | 1.54 m | 2.47 m x 1.54 m |
| Main Level | Primary Bedroom | 3.97 m | 3.54 m | 3.97 m x 3.54 m |
| Main Level | Bedroom 2 | 2.26 m | 4.03 m | 2.26 m x 4.03 m |
| Main Level | Bedroom 3 | 3.55 m | 2.5 m | 3.55 m x 2.5 m |
Utilities
| Electricity | Installed |
| Sewer | Installed |
https://www.realtor.ca/real-estate/28943605/41-trottier-drive-tillsonburg-tillsonburg
Contact Us
Contact us for more information
Marius Kerkhoff
Broker
RE/MAX A-B Realty Ltd Brokerage
2 Main St East
Norwich, Ontario N0J 1P0
2 Main St East
Norwich, Ontario N0J 1P0
(519) 842-5000

