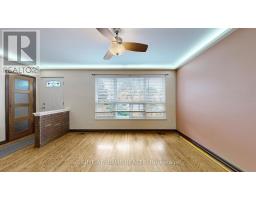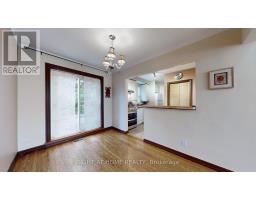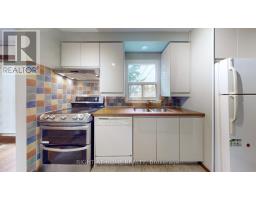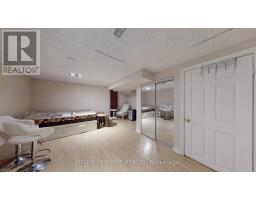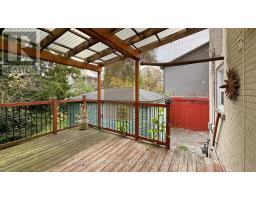41 Van Stassen Boulevard Toronto, Ontario M6S 2N2
$3,995 Monthly
Welcome to your ideal family retreat! This delightful 3-bedroom, 2-bathroom home is situated in a tranquil neighborhood, just a short stroll from beautiful parks and green spaces. Enjoy a bright and airy open-plan living and dining space, perfect for entertaining or relaxing with family. Modern Kitchen Fully equipped with built-in appliances, ample counter space, overlooking the backyard. Three well-sized bedrooms offer plenty of natural light and closet space. Fully finished basement with a side entrance ideal for a home office or rec room. For outdoor enthusiasts local parks, walking trails, playgrounds, and a river for summer kayaking and fishing all just minutes away. Convenient access to shops, schools, and public transportation. This home combines comfort and convenience in a picturesque setting. Don't miss the opportunity! (id:50886)
Property Details
| MLS® Number | W11994719 |
| Property Type | Single Family |
| Community Name | Lambton Baby Point |
| Features | In Suite Laundry |
| Parking Space Total | 2 |
Building
| Bathroom Total | 2 |
| Bedrooms Above Ground | 3 |
| Bedrooms Total | 3 |
| Appliances | Water Heater, Window Coverings |
| Basement Development | Finished |
| Basement Features | Separate Entrance |
| Basement Type | N/a (finished) |
| Construction Style Attachment | Semi-detached |
| Cooling Type | Central Air Conditioning |
| Exterior Finish | Brick |
| Flooring Type | Hardwood, Tile, Laminate |
| Foundation Type | Block |
| Heating Fuel | Natural Gas |
| Heating Type | Forced Air |
| Stories Total | 2 |
| Type | House |
| Utility Water | Municipal Water |
Parking
| No Garage |
Land
| Acreage | No |
| Sewer | Sanitary Sewer |
| Size Depth | 100 Ft |
| Size Frontage | 30 Ft |
| Size Irregular | 30 X 100 Ft |
| Size Total Text | 30 X 100 Ft |
Rooms
| Level | Type | Length | Width | Dimensions |
|---|---|---|---|---|
| Second Level | Primary Bedroom | 2.74 m | 3.4 m | 2.74 m x 3.4 m |
| Second Level | Bedroom 2 | 3.35 m | 3.05 m | 3.35 m x 3.05 m |
| Second Level | Bedroom 3 | 2.65 m | 2.89 m | 2.65 m x 2.89 m |
| Main Level | Living Room | 3.4 m | 5.48 m | 3.4 m x 5.48 m |
| Main Level | Dining Room | 3.58 m | 2.13 m | 3.58 m x 2.13 m |
| Main Level | Kitchen | 3.4 m | 3.5 m | 3.4 m x 3.5 m |
Contact Us
Contact us for more information
Stan Nevolovich
Broker
www.rightathomerealty.com/Stan-Nevolovich
9311 Weston Road Unit 6
Vaughan, Ontario L4H 3G8
(289) 357-3000




























