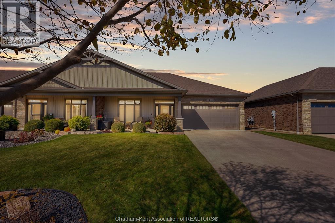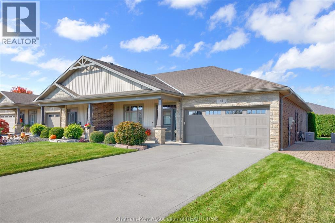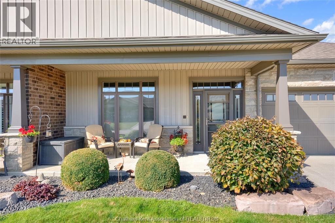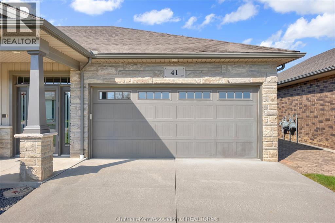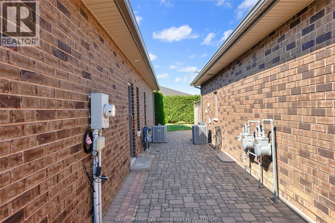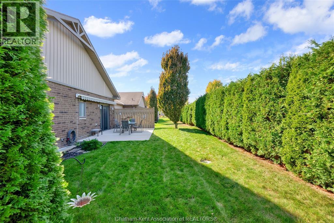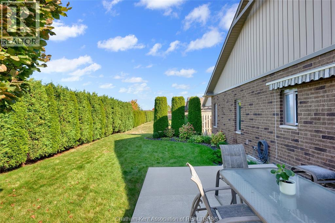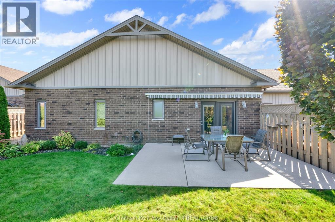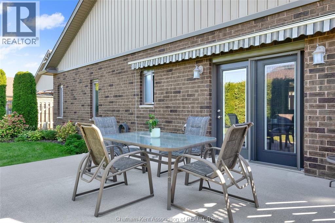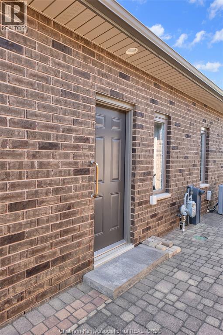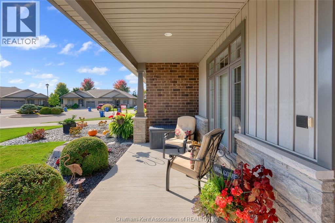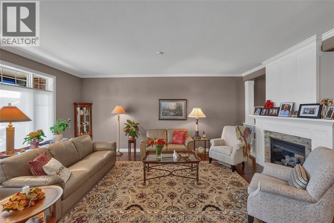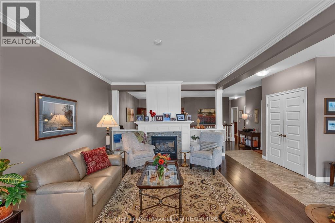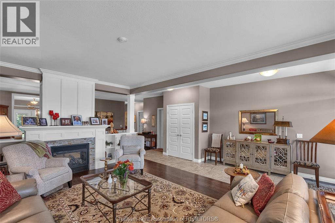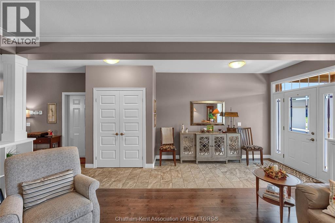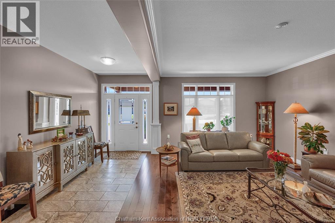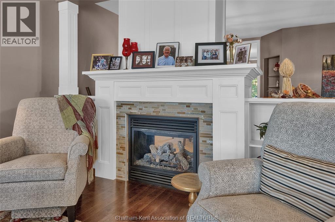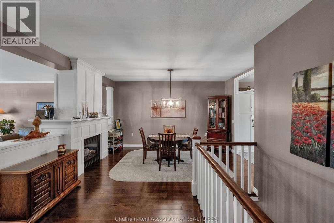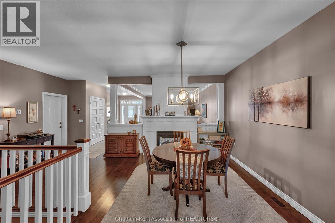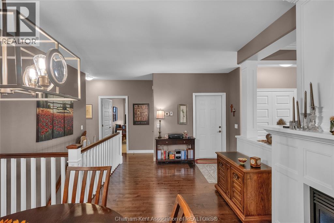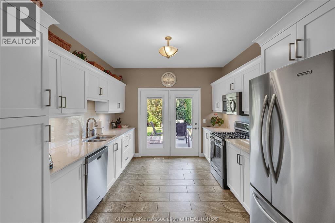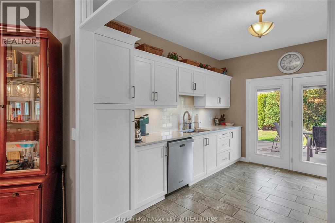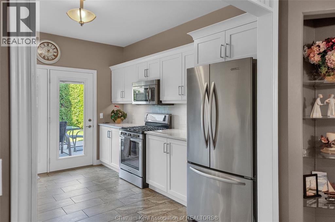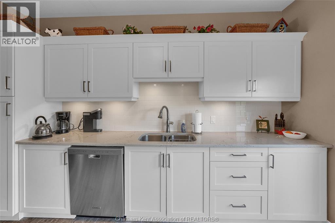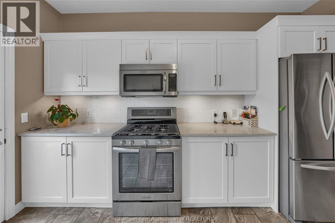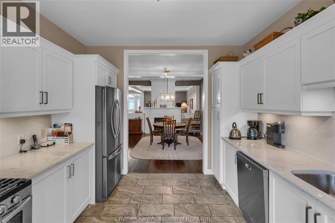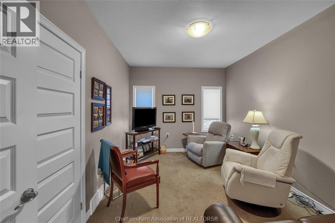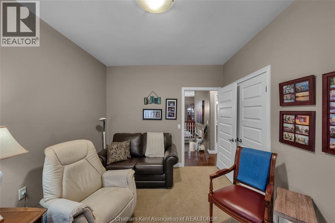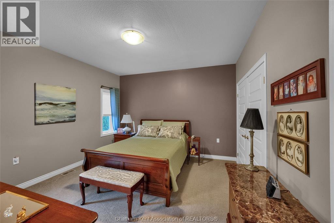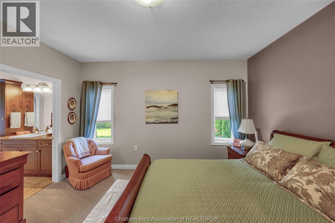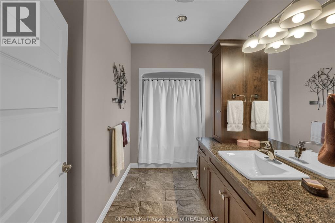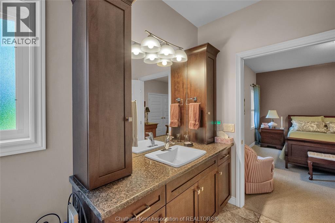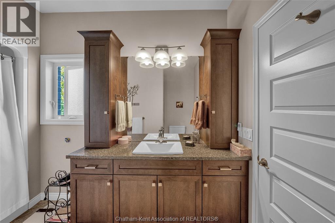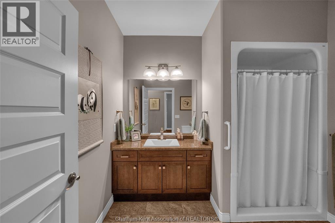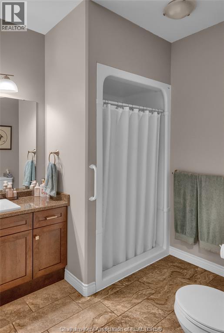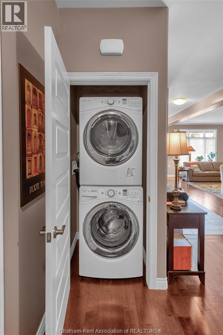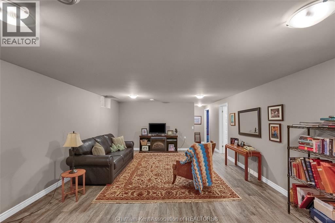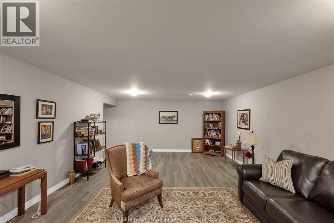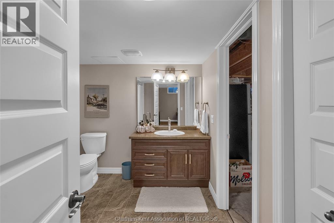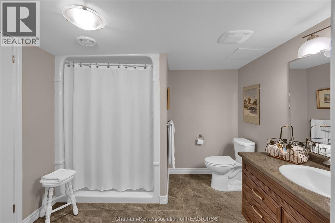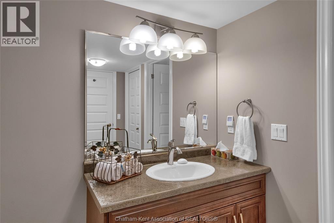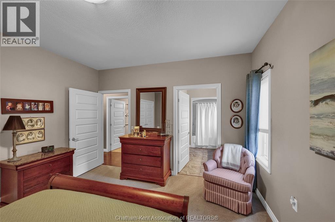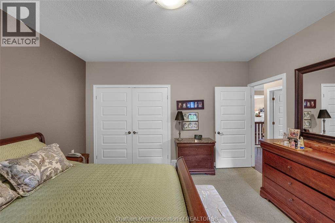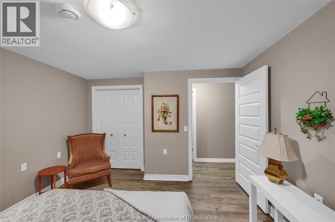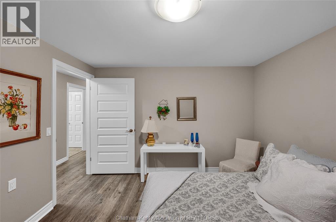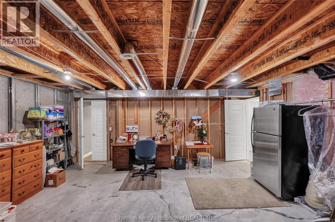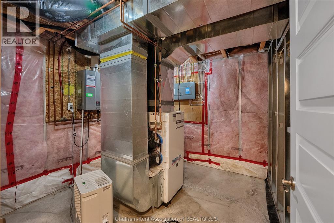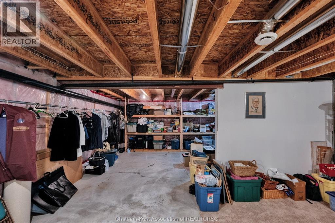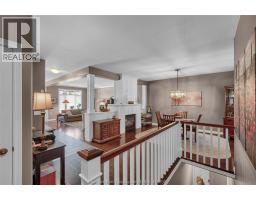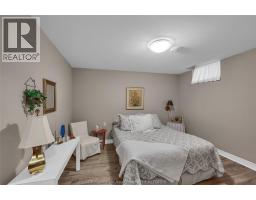41 Veranda Court Chatham, Ontario N7L 0B4
$629,900
This first time offered end unit townhouse with a double car is in a much sought after area. The home offers white kitchen with quartz counter tops, pull out drawers and stainless steel appliances. The living room has a 2 sided fireplace with the dining room. Grade entry is a real plus in this home with 36"" doors which makes it handicapped accessible.2 carpeted bedrooms on the main floor with the primary having an large ensuite bath. The partially finished basement has large bedroom, 3 pc. bath and large rec room. It has lots of storage space. The easy to maintain back yard has a bubbling rock and the walkway between the two units has a interlocking brick walk. The end unit must provide access to the middle unit's backyard for grass cutting etc. No association fees. (id:50886)
Property Details
| MLS® Number | 25025838 |
| Property Type | Single Family |
| Features | Cul-de-sac, Concrete Driveway |
Building
| Bathroom Total | 3 |
| Bedrooms Above Ground | 2 |
| Bedrooms Total | 2 |
| Appliances | Central Vacuum, Dishwasher, Freezer, Microwave, Refrigerator, Stove, Washer |
| Architectural Style | Bungalow |
| Constructed Date | 2015 |
| Cooling Type | Fully Air Conditioned |
| Exterior Finish | Aluminum/vinyl, Brick, Stone |
| Fireplace Present | Yes |
| Fireplace Type | Direct Vent |
| Flooring Type | Carpeted, Ceramic/porcelain, Hardwood |
| Foundation Type | Concrete |
| Heating Fuel | Natural Gas |
| Heating Type | Furnace |
| Stories Total | 1 |
| Type | Row / Townhouse |
Parking
| Attached Garage | |
| Garage |
Land
| Acreage | No |
| Fence Type | Fence |
| Landscape Features | Landscaped |
| Size Irregular | 43.37 X 119.90 / 0 Ac |
| Size Total Text | 43.37 X 119.90 / 0 Ac|under 1/4 Acre |
| Zoning Description | Res. |
Rooms
| Level | Type | Length | Width | Dimensions |
|---|---|---|---|---|
| Lower Level | Storage | 17 ft | 25 ft ,2 in | 17 ft x 25 ft ,2 in |
| Lower Level | 3pc Bathroom | 10 ft | 7 ft ,10 in | 10 ft x 7 ft ,10 in |
| Lower Level | Other | 12 ft | 12 ft ,10 in | 12 ft x 12 ft ,10 in |
| Lower Level | Recreation Room | 15 ft | 23 ft ,2 in | 15 ft x 23 ft ,2 in |
| Main Level | 3pc Ensuite Bath | 8 ft ,8 in | 7 ft ,2 in | 8 ft ,8 in x 7 ft ,2 in |
| Main Level | Primary Bedroom | 12 ft ,10 in | 13 ft ,10 in | 12 ft ,10 in x 13 ft ,10 in |
| Main Level | 4pc Bathroom | 10 ft | 7 ft ,6 in | 10 ft x 7 ft ,6 in |
| Main Level | Bedroom | 13 ft ,10 in | 10 ft ,4 in | 13 ft ,10 in x 10 ft ,4 in |
| Main Level | Kitchen | 13 ft ,6 in | 10 ft ,9 in | 13 ft ,6 in x 10 ft ,9 in |
| Main Level | Dining Room | 21 ft | 14 ft ,8 in | 21 ft x 14 ft ,8 in |
| Main Level | Living Room/fireplace | 19 ft | 14 ft | 19 ft x 14 ft |
| Main Level | Foyer | 22 ft | 22 ft x Measurements not available |
https://www.realtor.ca/real-estate/28989371/41-veranda-court-chatham
Contact Us
Contact us for more information
David Smith
Sales Person
smitherschathamkenthomes.com/
www.linkedin.com/in/david-smith-034444115?trk=hp-identity-name
425 Mcnaughton Ave W.
Chatham, Ontario N7L 4K4
(519) 354-5470
www.royallepagechathamkent.com/

