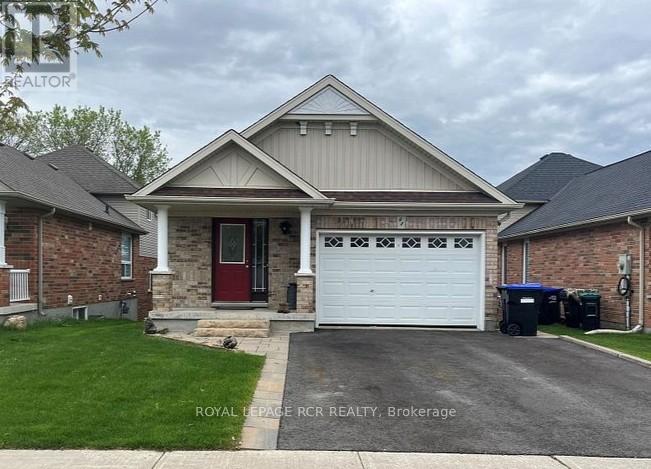41 Wallace Street New Tecumseth, Ontario L9R 2G5
4 Bedroom
2 Bathroom
1,500 - 2,000 ft2
Central Air Conditioning
Forced Air
Landscaped
$849,000
The location of this fabulous backsplit is in much sought after north-west Alliston. Great curb appeal. Mature, private, treed rear yard. Walk-out lower level to deck. 1.5 car garage and double wide driveway. Open concept, bright main floor. 3 bedroom upper level, finished lower level apartment with above grade windows and seperate entrance. Home is in fantastic condition. Close to school and parks. Quiet location - family ready. (id:50886)
Property Details
| MLS® Number | N12169969 |
| Property Type | Single Family |
| Community Name | Alliston |
| Amenities Near By | Schools |
| Easement | Easement |
| Features | In-law Suite |
| Parking Space Total | 3 |
| Structure | Deck |
Building
| Bathroom Total | 2 |
| Bedrooms Above Ground | 3 |
| Bedrooms Below Ground | 1 |
| Bedrooms Total | 4 |
| Appliances | Dishwasher, Dryer, Stove, Washer, Refrigerator |
| Basement Development | Unfinished |
| Basement Type | N/a (unfinished) |
| Construction Style Attachment | Detached |
| Construction Style Split Level | Backsplit |
| Cooling Type | Central Air Conditioning |
| Exterior Finish | Brick Facing, Vinyl Siding |
| Fire Protection | Smoke Detectors |
| Flooring Type | Tile, Hardwood, Carpeted, Laminate |
| Foundation Type | Poured Concrete |
| Heating Fuel | Natural Gas |
| Heating Type | Forced Air |
| Size Interior | 1,500 - 2,000 Ft2 |
| Type | House |
| Utility Water | Municipal Water |
Parking
| Attached Garage | |
| Garage |
Land
| Acreage | No |
| Land Amenities | Schools |
| Landscape Features | Landscaped |
| Sewer | Sanitary Sewer |
| Size Depth | 120 Ft ,1 In |
| Size Frontage | 36 Ft ,1 In |
| Size Irregular | 36.1 X 120.1 Ft |
| Size Total Text | 36.1 X 120.1 Ft |
Rooms
| Level | Type | Length | Width | Dimensions |
|---|---|---|---|---|
| Second Level | Primary Bedroom | 4.36 m | 4.26 m | 4.36 m x 4.26 m |
| Second Level | Bedroom | 3.3 m | 2.87 m | 3.3 m x 2.87 m |
| Second Level | Bedroom | 2.92 m | 2.81 m | 2.92 m x 2.81 m |
| Lower Level | Kitchen | 3.5 m | 2.67 m | 3.5 m x 2.67 m |
| Lower Level | Family Room | 4.38 m | 3.5 m | 4.38 m x 3.5 m |
| Lower Level | Bedroom | 3.5 m | 2.6 m | 3.5 m x 2.6 m |
| Main Level | Kitchen | 4.26 m | 3.22 m | 4.26 m x 3.22 m |
| Main Level | Living Room | 3.04 m | 2.28 m | 3.04 m x 2.28 m |
| Main Level | Dining Room | 3.86 m | 3 m | 3.86 m x 3 m |
https://www.realtor.ca/real-estate/28359678/41-wallace-street-new-tecumseth-alliston-alliston
Contact Us
Contact us for more information
John Joseph Edward Mccague
Salesperson
www.johnmccaguesells.ca/
www.facebook.com/john.mccague.90
twitter.com/johnnyjoeyeddy
www.linkedin.com/profile/view?id=209964940&goback=.nmp_*1_*1_*1_*1_*1_*1_*1_*1_*1_*1_*1&trk
Royal LePage Rcr Realty
7 Victoria St. West, Po Box 759
Alliston, Ontario L9R 1V9
7 Victoria St. West, Po Box 759
Alliston, Ontario L9R 1V9
(705) 435-3000
(705) 435-3001
www.royallepagercr.com/



















