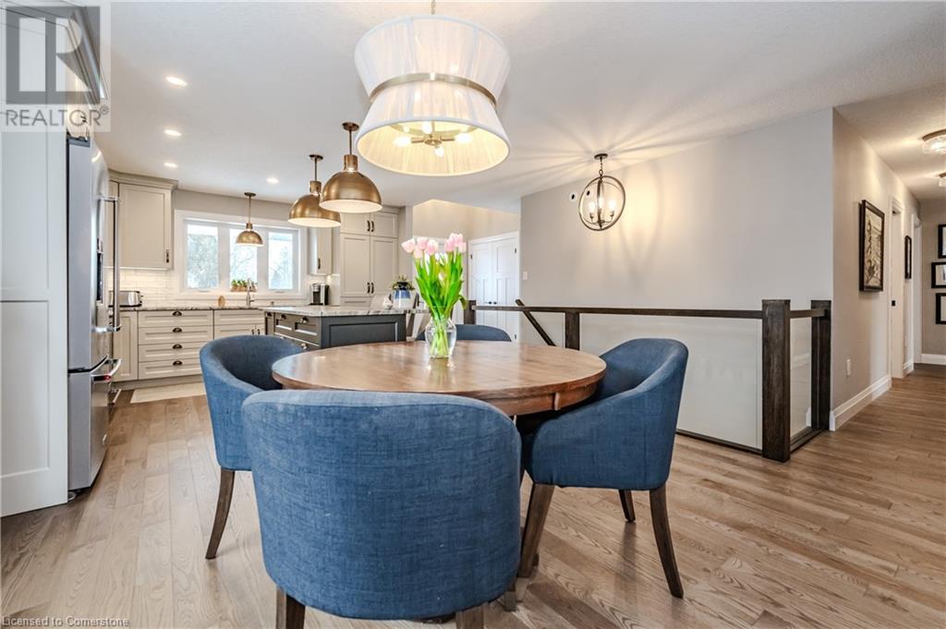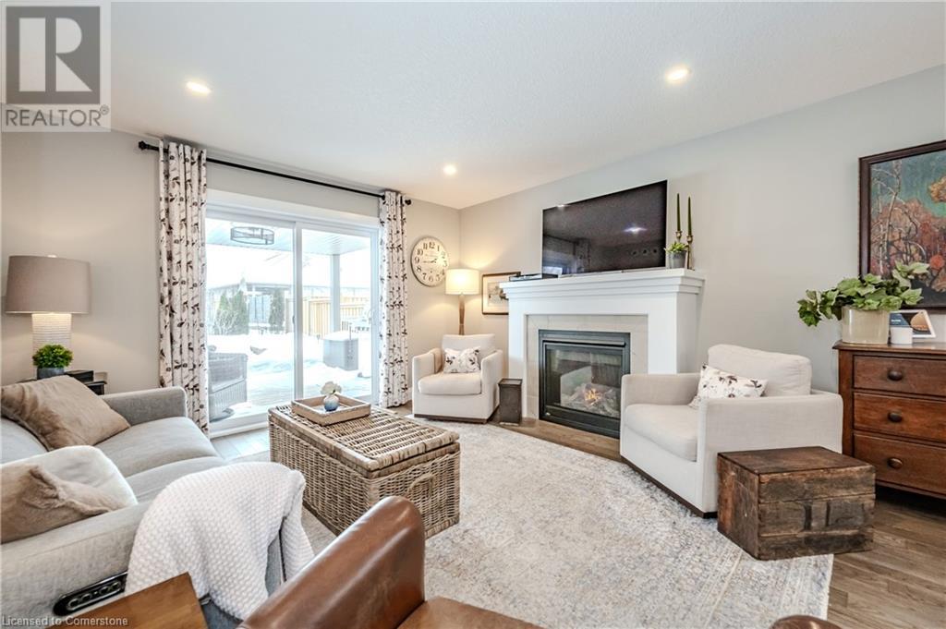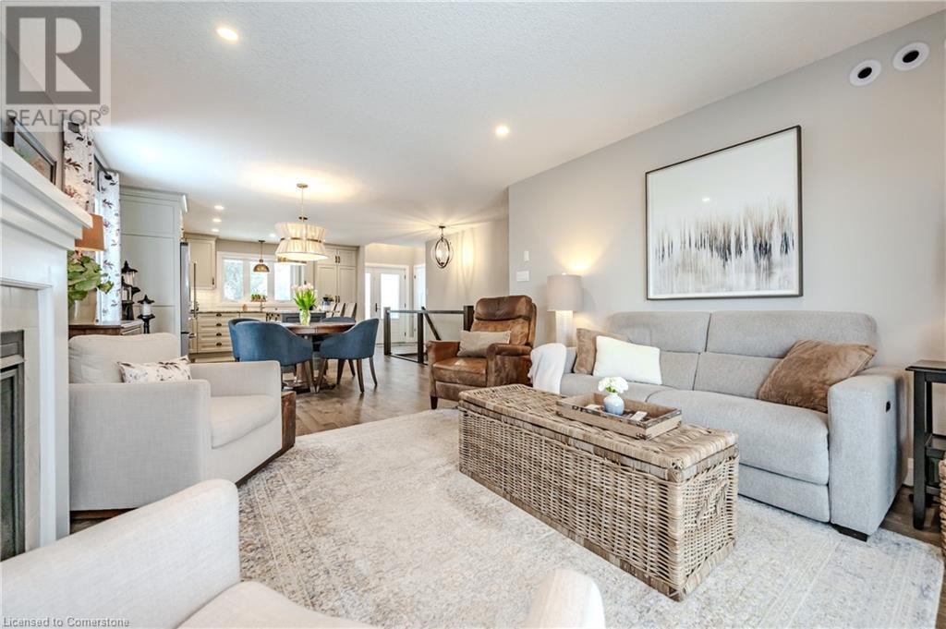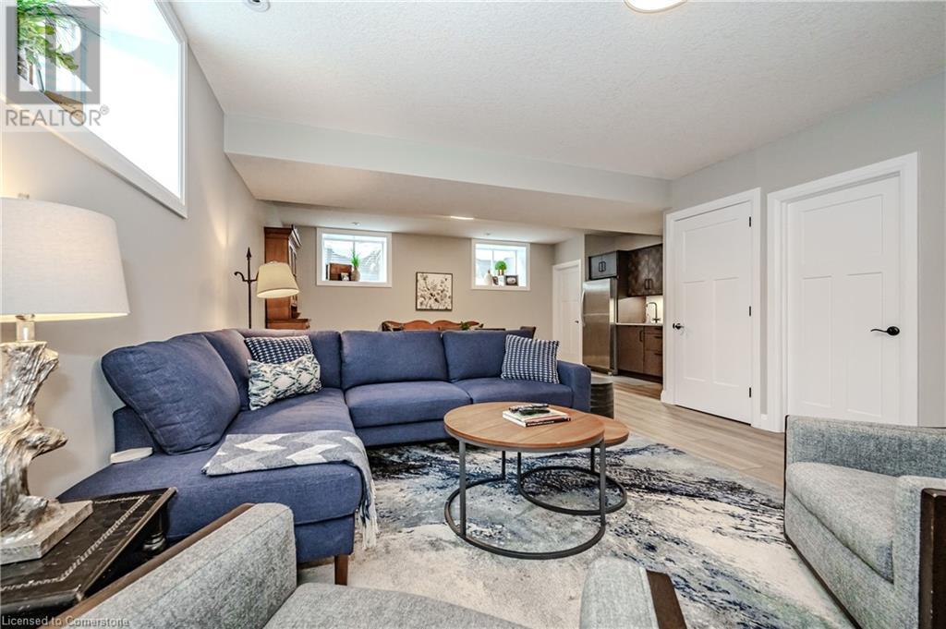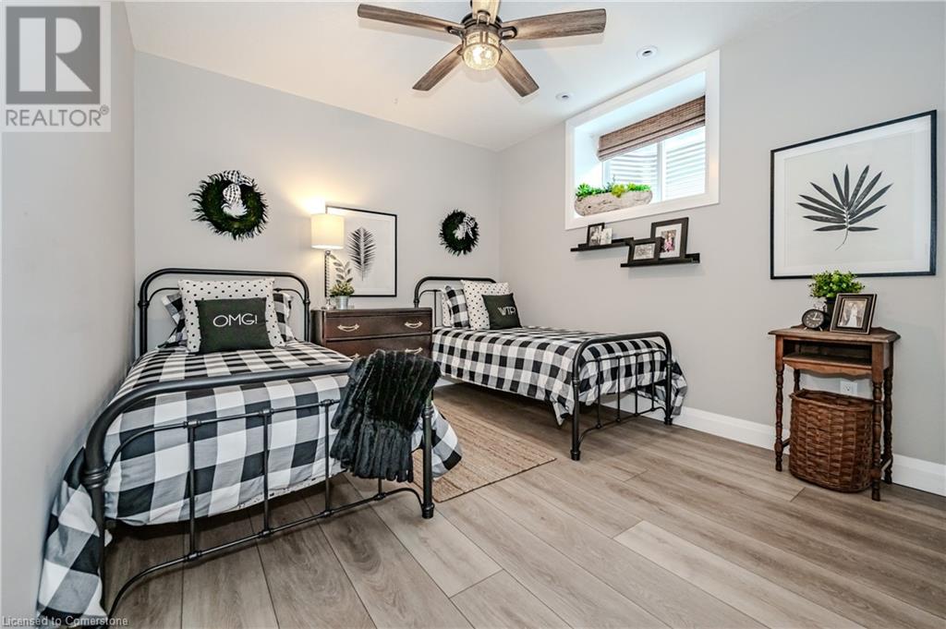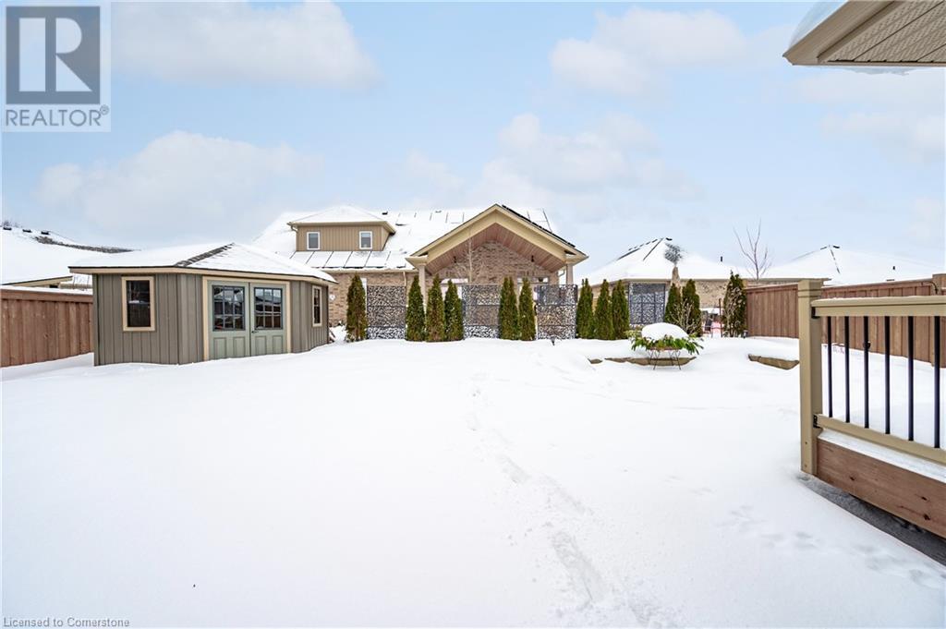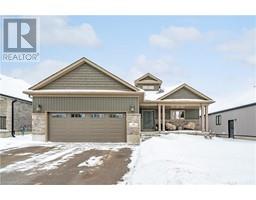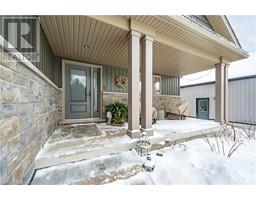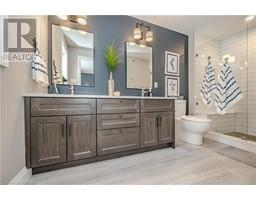41 Waterloo Street Centre Wellington, Ontario N0B 1S0
$1,299,900
Welcome to 41 Waterloo Street, a stunning 3 + 2 bedroom, 3 bathroom Net Zero bungalow crafted by the award-winning local builder, Wrighthaven Homes in Elora. Located between the scenic Cataract Trail and historic downtown Elora, you'll find yourself within walking distance to all things Elora here! This home boasts an outstanding location, a fully finished basement with 9' ceilings, and a professionally landscaped backyard and patio, including a garden shed with power. Constructed in 2021, this Net Zero home includes numerous energy saving features, including triple glazed windows, mechanicals and low energy lighting. With over $300K spent on builder upgrades, this home is truly ready for you to move in and enjoy everything it has to offer! Some of the extensive upgrades include: gorgeous oak hardwood, granite countertops, heated bathroom floors, custom window treatments, designer light fixtures, glass stair railings, a gas fireplace, basement kitchenette, and a beautiful covered back patio area that is wired for an outdoor entertainment area and has a gas line for BBQ connection. Privacy screens and 7 foot cedars expand across the back of the fenced yard. There is so much thought and attention to detail in every aspect of this rare find, don't miss the chance to make it yours! (id:50886)
Open House
This property has open houses!
12:00 pm
Ends at:1:00 pm
10:30 am
Ends at:12:00 pm
Property Details
| MLS® Number | 40697071 |
| Property Type | Single Family |
| Amenities Near By | Golf Nearby, Hospital, Place Of Worship |
| Community Features | Community Centre, School Bus |
| Features | Automatic Garage Door Opener |
| Parking Space Total | 4 |
Building
| Bathroom Total | 3 |
| Bedrooms Above Ground | 3 |
| Bedrooms Below Ground | 2 |
| Bedrooms Total | 5 |
| Appliances | Dishwasher, Dryer, Refrigerator, Washer, Microwave Built-in, Gas Stove(s), Window Coverings, Garage Door Opener |
| Architectural Style | Bungalow |
| Basement Development | Finished |
| Basement Type | Full (finished) |
| Construction Style Attachment | Detached |
| Cooling Type | Central Air Conditioning |
| Exterior Finish | Stone, Vinyl Siding |
| Fireplace Present | Yes |
| Fireplace Total | 1 |
| Foundation Type | Poured Concrete |
| Heating Type | Forced Air |
| Stories Total | 1 |
| Size Interior | 3,048 Ft2 |
| Type | House |
| Utility Water | Municipal Water |
Parking
| Attached Garage |
Land
| Acreage | No |
| Land Amenities | Golf Nearby, Hospital, Place Of Worship |
| Sewer | Municipal Sewage System |
| Size Depth | 118 Ft |
| Size Frontage | 56 Ft |
| Size Total Text | Under 1/2 Acre |
| Zoning Description | R1b |
Rooms
| Level | Type | Length | Width | Dimensions |
|---|---|---|---|---|
| Basement | Sunroom | 17'11'' x 15'10'' | ||
| Basement | Other | 12'7'' x 5'1'' | ||
| Basement | Cold Room | 19'6'' x 6'5'' | ||
| Basement | Office | 10'4'' x 5'3'' | ||
| Basement | Recreation Room | 26'9'' x 15'1'' | ||
| Basement | Bedroom | 174'3'' x 10'7'' | ||
| Basement | Bedroom | 14'4'' x 10'8'' | ||
| Basement | 3pc Bathroom | 10'7'' x 6'4'' | ||
| Main Level | 4pc Bathroom | 5'7'' x 13'2'' | ||
| Main Level | 4pc Bathroom | 11'3'' x 5'4'' | ||
| Main Level | Bedroom | 10'5'' x 13'2'' | ||
| Main Level | Bedroom | 14'2'' x 12'9'' | ||
| Main Level | Primary Bedroom | 12'9'' x 13'3'' | ||
| Main Level | Laundry Room | 12'4'' x 7'1'' | ||
| Main Level | Kitchen | 13'9'' x 12'0'' | ||
| Main Level | Dining Room | 13'7'' x 9'6'' | ||
| Main Level | Living Room | 13'7'' x 13'7'' | ||
| Main Level | Foyer | 6'0'' x 8'2'' |
https://www.realtor.ca/real-estate/27890504/41-waterloo-street-centre-wellington
Contact Us
Contact us for more information
Paul Fitzpatrick
Broker of Record
(226) 780-0203
www.homegrouprealty.ca/
www.facebook.com/homegrouprealty
www.linkedin.com/in/homegrouprealty/
twitter.com/HomeGroupRealty
5 Edinburgh Road South, Unit 1c
Guelph, Ontario N1H 5N8
(226) 780-0202
(226) 780-0203
homegrouprealty.ca/
Amy Murray
Salesperson
135 St David Street South Unit 6
Fergus, Ontario N1M 2L4
(519) 843-7653
kwhomegrouprealty.ca/










