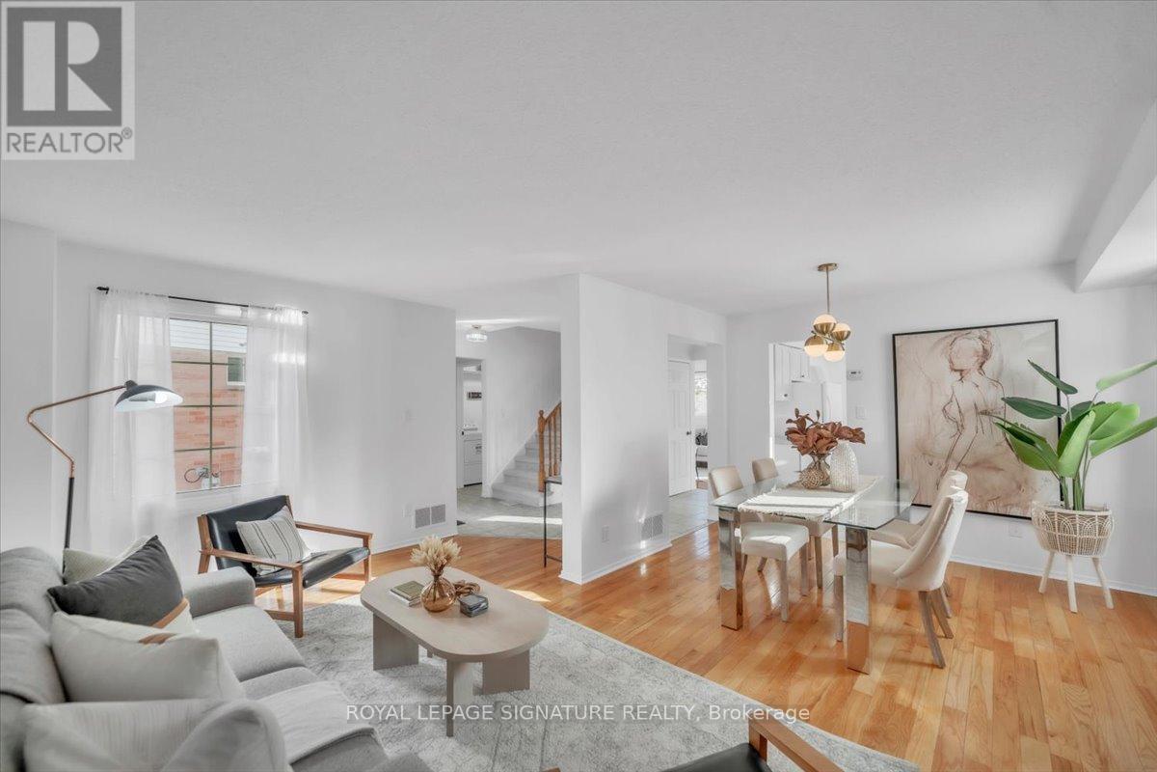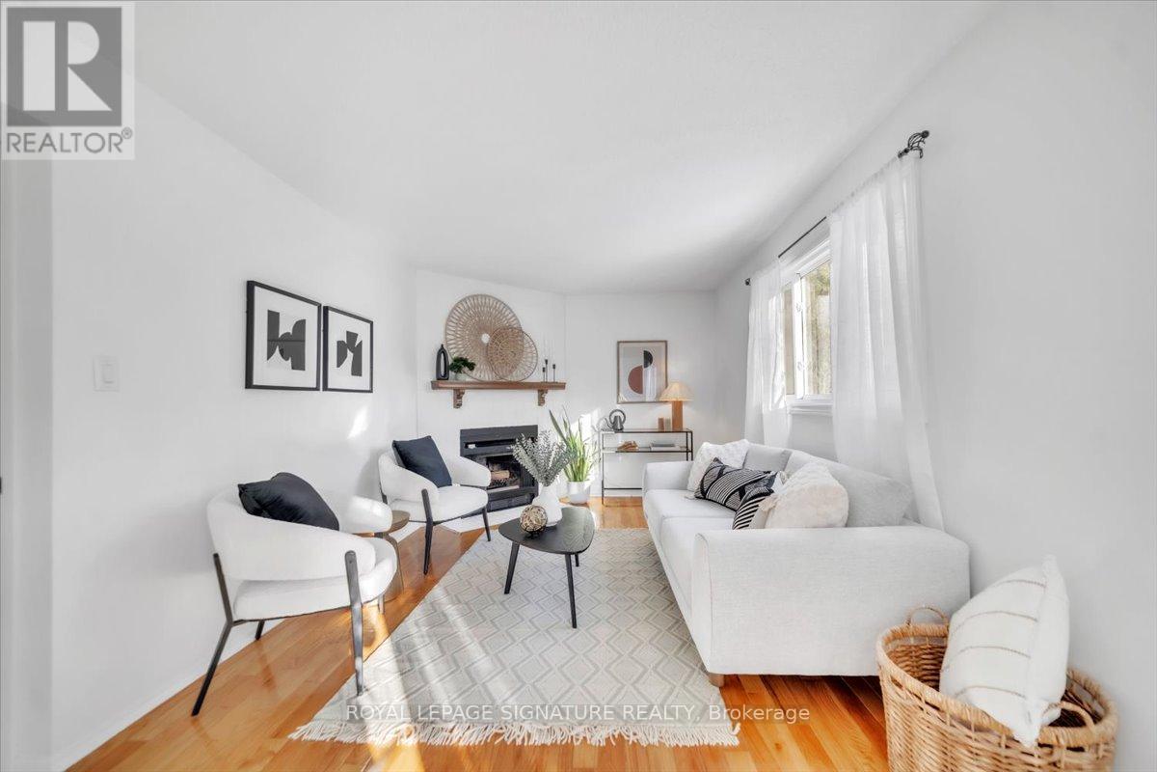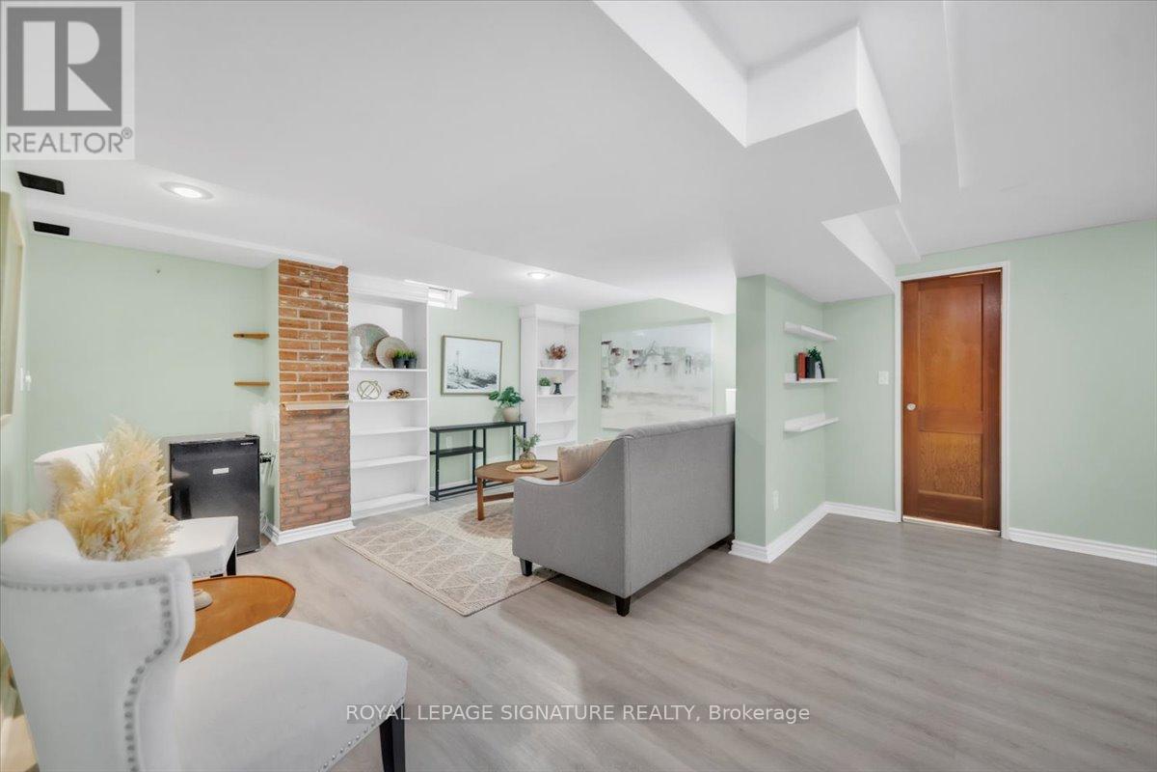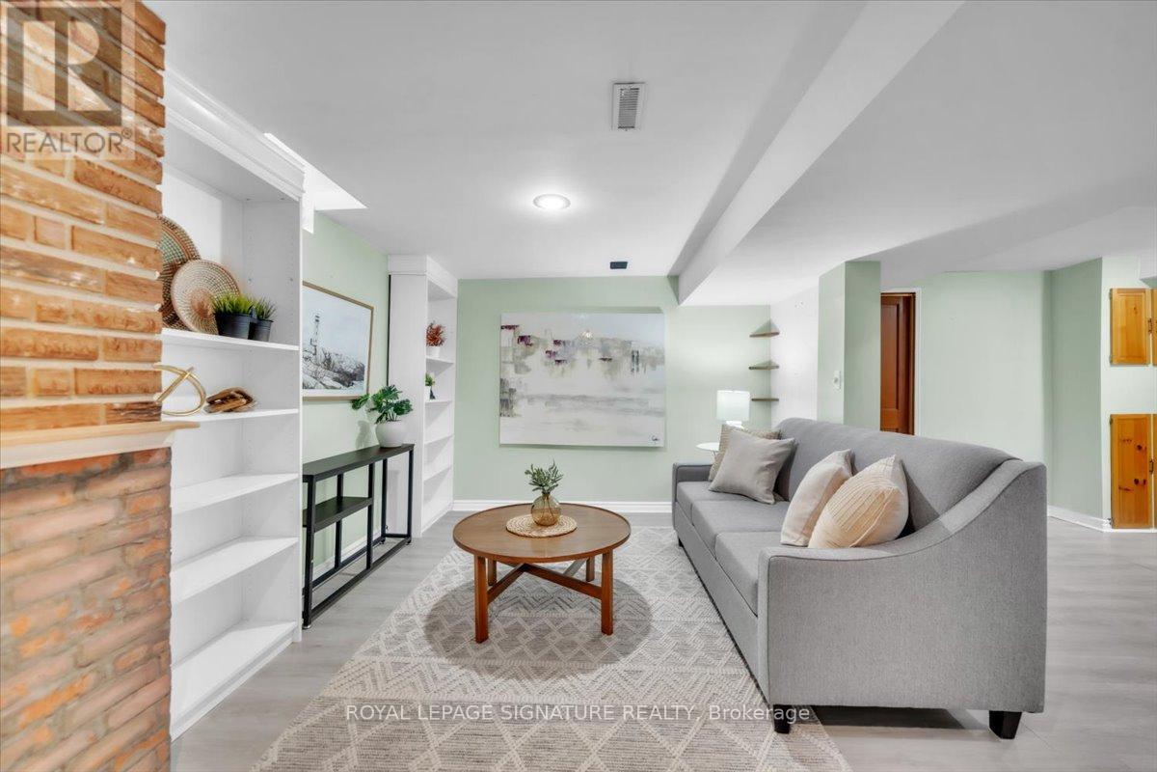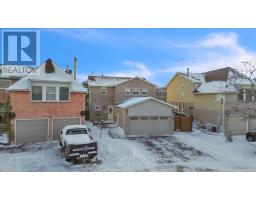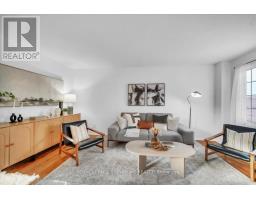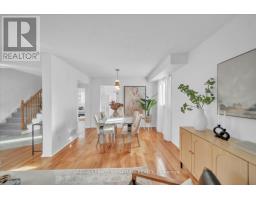41 Wicks Drive Ajax, Ontario L1Z 1C5
$799,900
Welcome home to this beautiful detached house nestled in the heart of Ajax. Upstairs boasts 3 oversized bedrooms along with 2 additional bedrooms in the finished basement. The primary bedroom features ensuite bathroom, double closets, and lots of natural light. The home has been freshly painted and new laminate installed on the second floor. The bright kitchen overlooks the private backyard featuring an in ground heated pool. The large side yard has plenty of space for entertaining. The finished basement has plumbing rough in's for a wet bar or kitchenette inthe large Rec Room. There is plenty of room for your family to grow and the basement has potential in-law suite capabilities. Conveniently located in a family oriented neighbourhood,walking distance to schools and only 2 minutes to HWY 401. This property has everything you need! (id:50886)
Open House
This property has open houses!
2:00 pm
Ends at:4:00 pm
2:00 pm
Ends at:4:00 pm
2:00 pm
Ends at:4:00 pm
Property Details
| MLS® Number | E11947935 |
| Property Type | Single Family |
| Community Name | Central East |
| Parking Space Total | 4 |
| Pool Type | Inground Pool |
Building
| Bathroom Total | 4 |
| Bedrooms Above Ground | 3 |
| Bedrooms Below Ground | 2 |
| Bedrooms Total | 5 |
| Appliances | Blinds, Dishwasher, Dryer, Refrigerator, Stove, Washer |
| Basement Development | Finished |
| Basement Type | N/a (finished) |
| Construction Style Attachment | Detached |
| Cooling Type | Central Air Conditioning |
| Exterior Finish | Aluminum Siding, Brick |
| Fireplace Present | Yes |
| Flooring Type | Hardwood, Carpeted, Laminate, Ceramic |
| Foundation Type | Unknown |
| Half Bath Total | 2 |
| Heating Fuel | Natural Gas |
| Heating Type | Forced Air |
| Stories Total | 2 |
| Type | House |
| Utility Water | Municipal Water |
Parking
| Attached Garage |
Land
| Acreage | No |
| Sewer | Sanitary Sewer |
| Size Depth | 103 Ft ,3 In |
| Size Frontage | 33 Ft ,9 In |
| Size Irregular | 33.83 X 103.31 Ft ; Pie Shape With Larger Rear Yard 57.40 Ft |
| Size Total Text | 33.83 X 103.31 Ft ; Pie Shape With Larger Rear Yard 57.40 Ft |
Rooms
| Level | Type | Length | Width | Dimensions |
|---|---|---|---|---|
| Second Level | Primary Bedroom | 5.14 m | 4.03 m | 5.14 m x 4.03 m |
| Second Level | Bedroom 2 | 3.32 m | 4.25 m | 3.32 m x 4.25 m |
| Second Level | Bedroom 3 | 5.2 m | 3.11 m | 5.2 m x 3.11 m |
| Basement | Bedroom 5 | 7.36 m | 3.11 m | 7.36 m x 3.11 m |
| Basement | Recreational, Games Room | 6.55 m | 4.92 m | 6.55 m x 4.92 m |
| Basement | Bedroom 4 | 4.72 m | 2.05 m | 4.72 m x 2.05 m |
| Main Level | Living Room | 5.14 m | 3.1 m | 5.14 m x 3.1 m |
| Main Level | Dining Room | 3.24 m | 2.34 m | 3.24 m x 2.34 m |
| Main Level | Kitchen | 3.23 m | 2.59 m | 3.23 m x 2.59 m |
| Main Level | Eating Area | 3.34 m | 2.15 m | 3.34 m x 2.15 m |
| Main Level | Family Room | 5.28 m | 3.11 m | 5.28 m x 3.11 m |
| Main Level | Laundry Room | 1.96 m | 2.38 m | 1.96 m x 2.38 m |
https://www.realtor.ca/real-estate/27859949/41-wicks-drive-ajax-central-east-central-east
Contact Us
Contact us for more information
Ashleigh Nicole West
Salesperson
(888) 766-4456
west-group.ca/
8 Sampson Mews Suite 201 The Shops At Don Mills
Toronto, Ontario M3C 0H5
(416) 443-0300
(416) 443-8619
Nick West
Salesperson
8 Sampson Mews Suite 201 The Shops At Don Mills
Toronto, Ontario M3C 0H5
(416) 443-0300
(416) 443-8619






