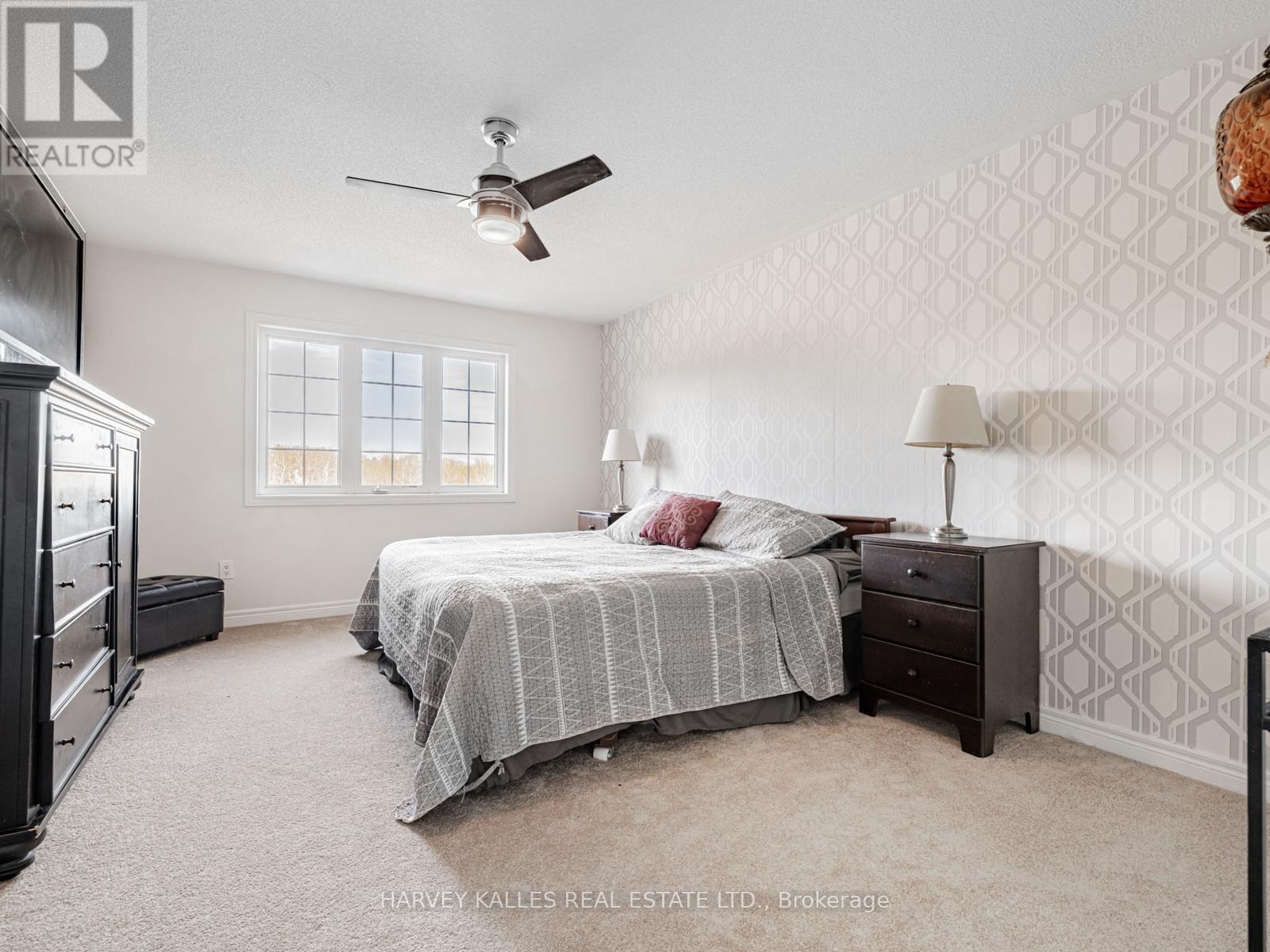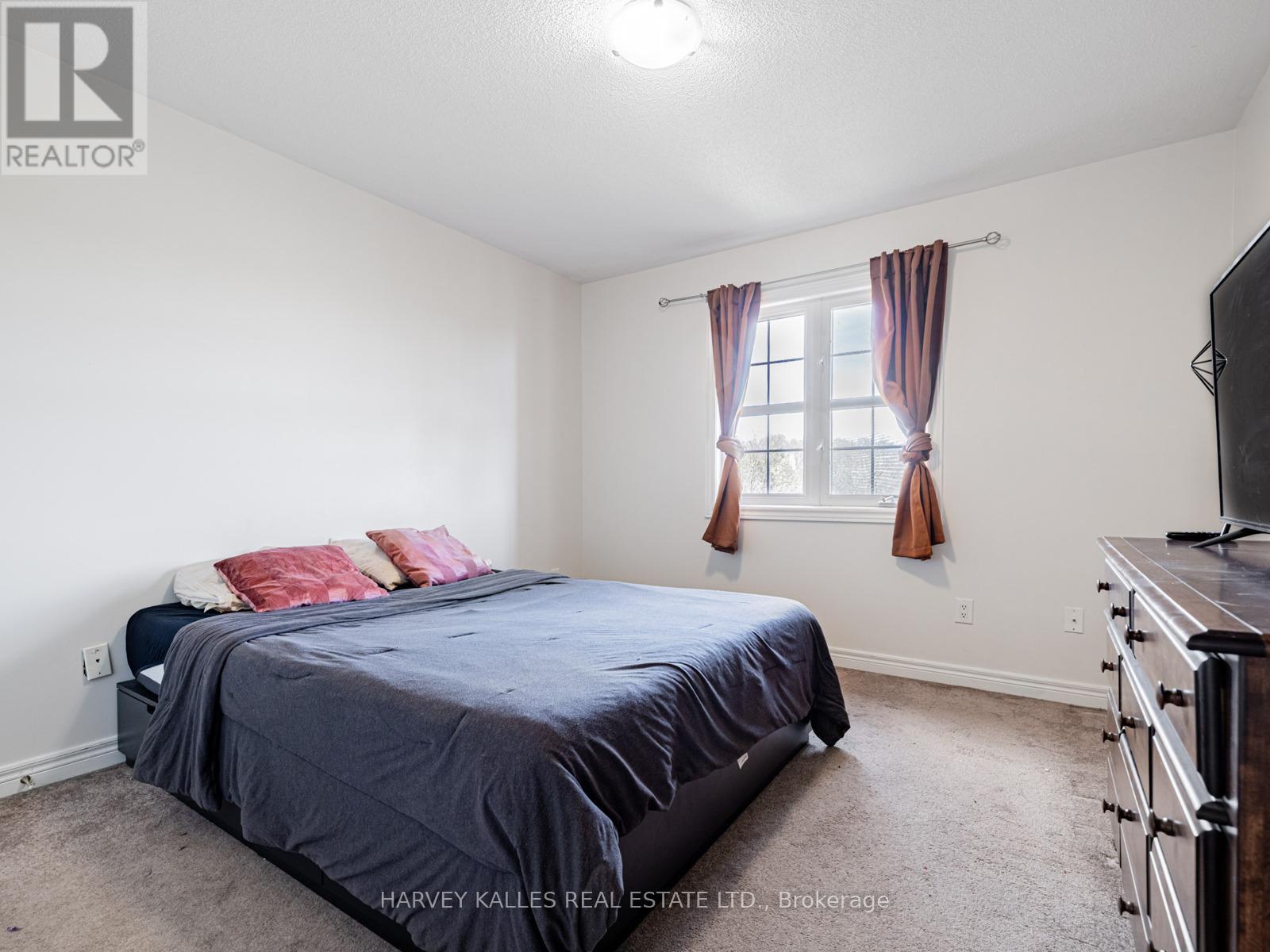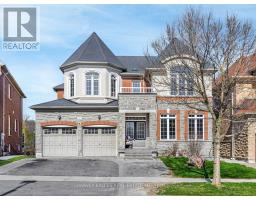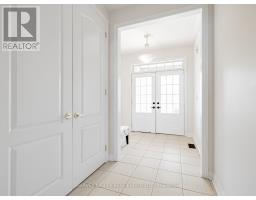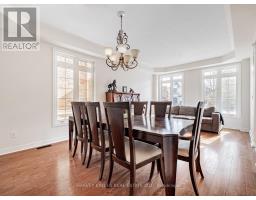41 William Bowes Boulevard Vaughan, Ontario L6A 4B1
$2,249,000
Spectacular 4+1 Bedroom Family Home located on a premium lot Backing Onto Ravine & Conservation in Prestigious Eagles Landing Neighbourhood. Set against a picturesque backdrop of ravine and conservation land, this home offers the perfect blend of luxury, privacy, and convenience. The main floor boasts soaring 18-foot ceilings in the family room, highlighted by expansive windows that flood the space with natural light. Ideal for entertaining, the home features generously sized principal rooms, a dedicated home office, and a well-equipped laundry/mud room with direct garage access. The upgraded kitchen is beautifully appointed with granite countertops, high-end appliances, and a walkout to a deck that overlooks the serene, tree-lined backyard. Downstairs, the finished walk-out basement provides exceptional additional living space with a cozy recreation room featuring a stone accent wall and electric fireplace, a fifth bedroom, a 3-piece bathroom, a stylish bar area, and ample storage. Enjoy an unbeatable location with easy access to scenic walking trails, parks, top-rated schools, grocery stores, restaurants, public transit, and the renowned Eagles Nest Golf Club. (id:50886)
Open House
This property has open houses!
2:00 pm
Ends at:4:00 pm
Property Details
| MLS® Number | N12133942 |
| Property Type | Single Family |
| Community Name | Patterson |
| Amenities Near By | Park, Public Transit, Schools |
| Features | Irregular Lot Size, Conservation/green Belt |
| Parking Space Total | 6 |
| Structure | Shed |
Building
| Bathroom Total | 5 |
| Bedrooms Above Ground | 4 |
| Bedrooms Below Ground | 1 |
| Bedrooms Total | 5 |
| Amenities | Fireplace(s) |
| Appliances | Dishwasher, Dryer, Garage Door Opener, Hood Fan, Stove, Washer, Window Coverings, Refrigerator |
| Basement Development | Finished |
| Basement Features | Walk Out |
| Basement Type | N/a (finished) |
| Construction Style Attachment | Detached |
| Cooling Type | Central Air Conditioning |
| Exterior Finish | Stone, Brick |
| Fireplace Present | Yes |
| Flooring Type | Hardwood, Laminate, Ceramic, Carpeted |
| Foundation Type | Unknown |
| Heating Fuel | Natural Gas |
| Heating Type | Forced Air |
| Stories Total | 2 |
| Size Interior | 3,000 - 3,500 Ft2 |
| Type | House |
| Utility Water | Municipal Water |
Parking
| Garage |
Land
| Acreage | No |
| Fence Type | Fenced Yard |
| Land Amenities | Park, Public Transit, Schools |
| Sewer | Sanitary Sewer |
| Size Depth | 106 Ft ,9 In |
| Size Frontage | 49 Ft ,6 In |
| Size Irregular | 49.5 X 106.8 Ft ; 52.05 Ft In Rear (e), 106.73 Ft (s) |
| Size Total Text | 49.5 X 106.8 Ft ; 52.05 Ft In Rear (e), 106.73 Ft (s) |
Rooms
| Level | Type | Length | Width | Dimensions |
|---|---|---|---|---|
| Second Level | Primary Bedroom | 5.77 m | 3.74 m | 5.77 m x 3.74 m |
| Second Level | Bedroom 2 | 4.67 m | 3.91 m | 4.67 m x 3.91 m |
| Second Level | Bedroom 3 | 3.73 m | 6.17 m | 3.73 m x 6.17 m |
| Second Level | Bedroom 4 | 3.35 m | 3.61 m | 3.35 m x 3.61 m |
| Basement | Recreational, Games Room | 4.72 m | 4.19 m | 4.72 m x 4.19 m |
| Basement | Bedroom 5 | 4.32 m | 3.33 m | 4.32 m x 3.33 m |
| Basement | Other | 4.7 m | 3.94 m | 4.7 m x 3.94 m |
| Main Level | Living Room | 6.43 m | 3.78 m | 6.43 m x 3.78 m |
| Main Level | Dining Room | 6.43 m | 3.78 m | 6.43 m x 3.78 m |
| Main Level | Kitchen | 3.61 m | 3.86 m | 3.61 m x 3.86 m |
| Main Level | Eating Area | 3.61 m | 3.38 m | 3.61 m x 3.38 m |
| Main Level | Family Room | 4.58 m | 4.88 m | 4.58 m x 4.88 m |
| Main Level | Office | 3.3 m | 3.89 m | 3.3 m x 3.89 m |
https://www.realtor.ca/real-estate/28282013/41-william-bowes-boulevard-vaughan-patterson-patterson
Contact Us
Contact us for more information
Adam Feldman
Salesperson
2145 Avenue Road
Toronto, Ontario M5M 4B2
(416) 441-2888
www.harveykalles.com/


















