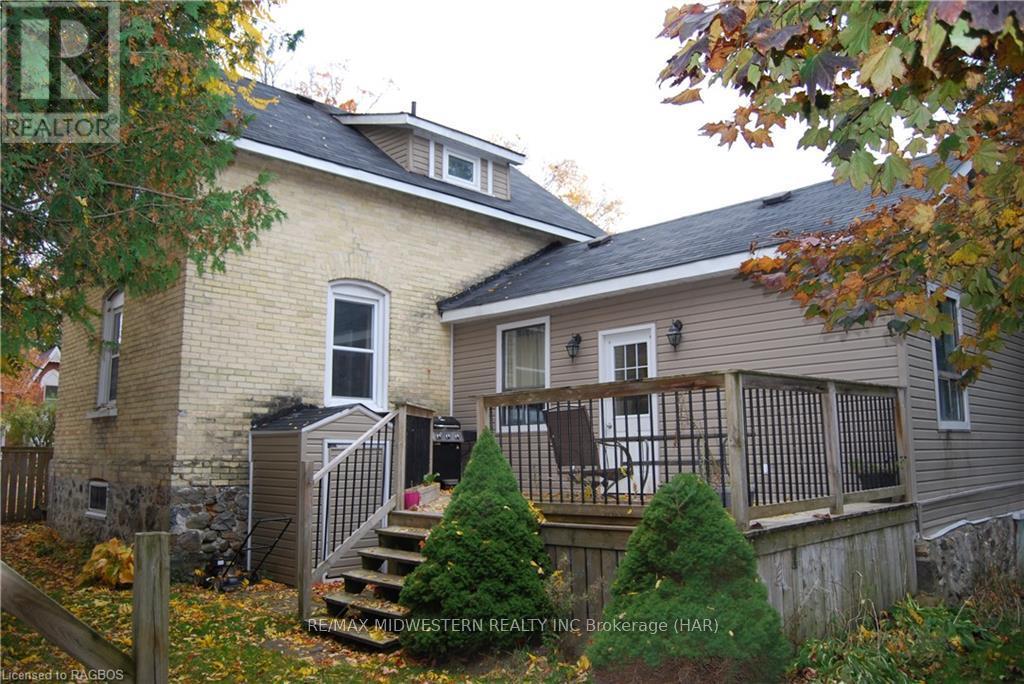41 William Street W Minto, Ontario N0G 1Z0
4 Bedroom
2 Bathroom
Window Air Conditioner
Baseboard Heaters
$409,900
1-1/2 story brick home featuring eat-in kitchen, livingroom, front porch, bedroom and a 2 pc with laundry on the main level and 3 bedrooms and a 4 pc on the second level. Attached single garage 11 1/2 x 21. (id:50886)
Property Details
| MLS® Number | X11898869 |
| Property Type | Single Family |
| Community Name | Harriston |
| EquipmentType | None |
| ParkingSpaceTotal | 4 |
| RentalEquipmentType | None |
| Structure | Deck |
Building
| BathroomTotal | 2 |
| BedroomsAboveGround | 4 |
| BedroomsTotal | 4 |
| BasementDevelopment | Unfinished |
| BasementType | Full (unfinished) |
| ConstructionStyleAttachment | Detached |
| CoolingType | Window Air Conditioner |
| ExteriorFinish | Brick |
| FoundationType | Stone |
| HalfBathTotal | 1 |
| HeatingFuel | Electric |
| HeatingType | Baseboard Heaters |
| StoriesTotal | 2 |
| Type | House |
| UtilityWater | Municipal Water |
Parking
| Attached Garage |
Land
| AccessType | Year-round Access |
| Acreage | No |
| Sewer | Sanitary Sewer |
| SizeDepth | 82 Ft ,4 In |
| SizeFrontage | 65 Ft ,10 In |
| SizeIrregular | 65.84 X 82.38 Ft |
| SizeTotalText | 65.84 X 82.38 Ft|under 1/2 Acre |
| ZoningDescription | R1c |
Rooms
| Level | Type | Length | Width | Dimensions |
|---|---|---|---|---|
| Second Level | Bedroom | 2.13 m | 3.05 m | 2.13 m x 3.05 m |
| Second Level | Bedroom | 3.05 m | 2.59 m | 3.05 m x 2.59 m |
| Second Level | Bedroom | 3.05 m | 2.59 m | 3.05 m x 2.59 m |
| Second Level | Bathroom | Measurements not available | ||
| Main Level | Kitchen | 5.18 m | 2.74 m | 5.18 m x 2.74 m |
| Main Level | Bathroom | Measurements not available | ||
| Main Level | Living Room | 5 m | 3.48 m | 5 m x 3.48 m |
| Main Level | Bedroom | 2.57 m | 4.88 m | 2.57 m x 4.88 m |
| Main Level | Recreational, Games Room | 3.51 m | 2.13 m | 3.51 m x 2.13 m |
https://www.realtor.ca/real-estate/27750190/41-william-street-w-minto-harriston-harriston
Interested?
Contact us for more information
Keith Douglas Gray
Salesperson
RE/MAX Midwestern Realty Inc.
90 Elora St S.
Harriston, Ontario N0G 1Z0
90 Elora St S.
Harriston, Ontario N0G 1Z0

























