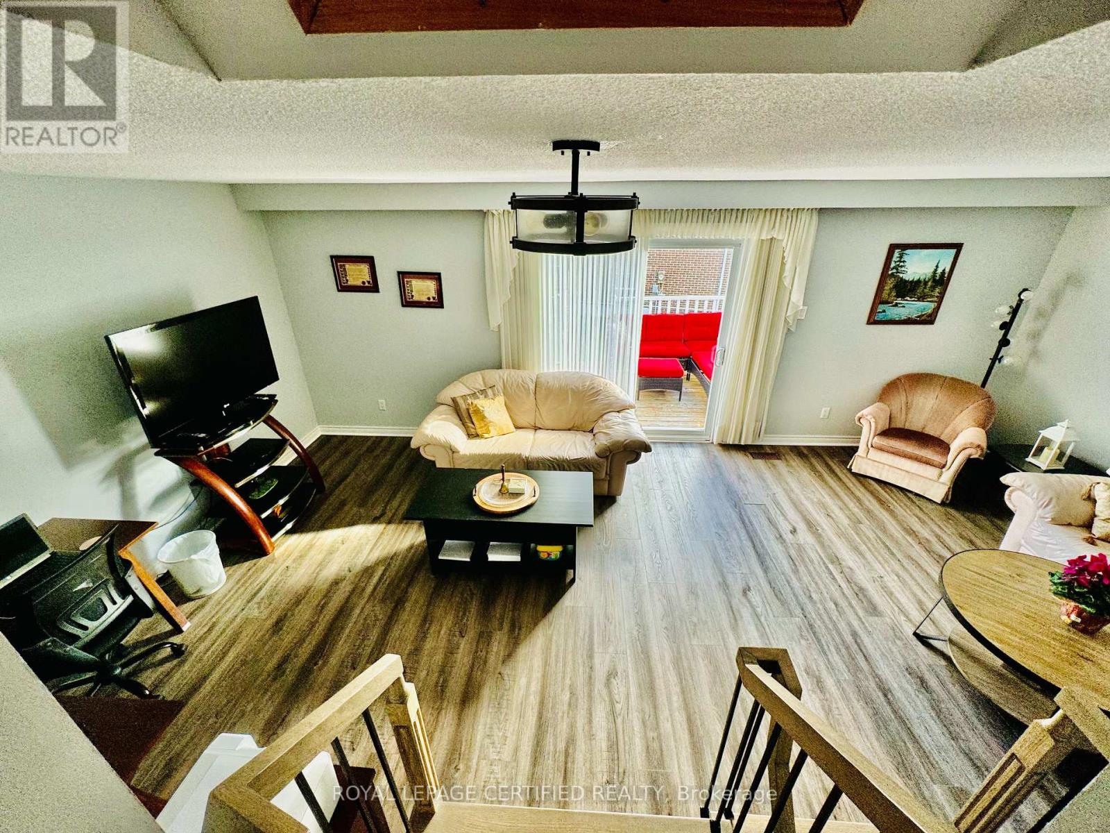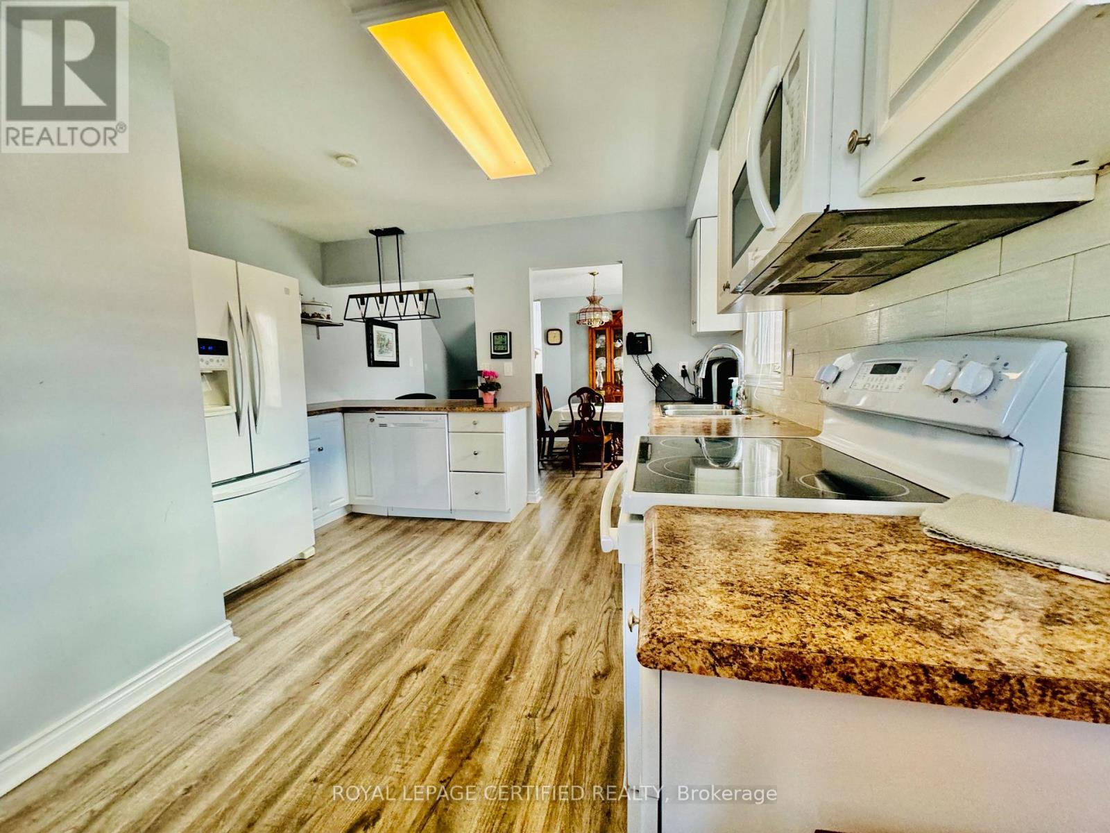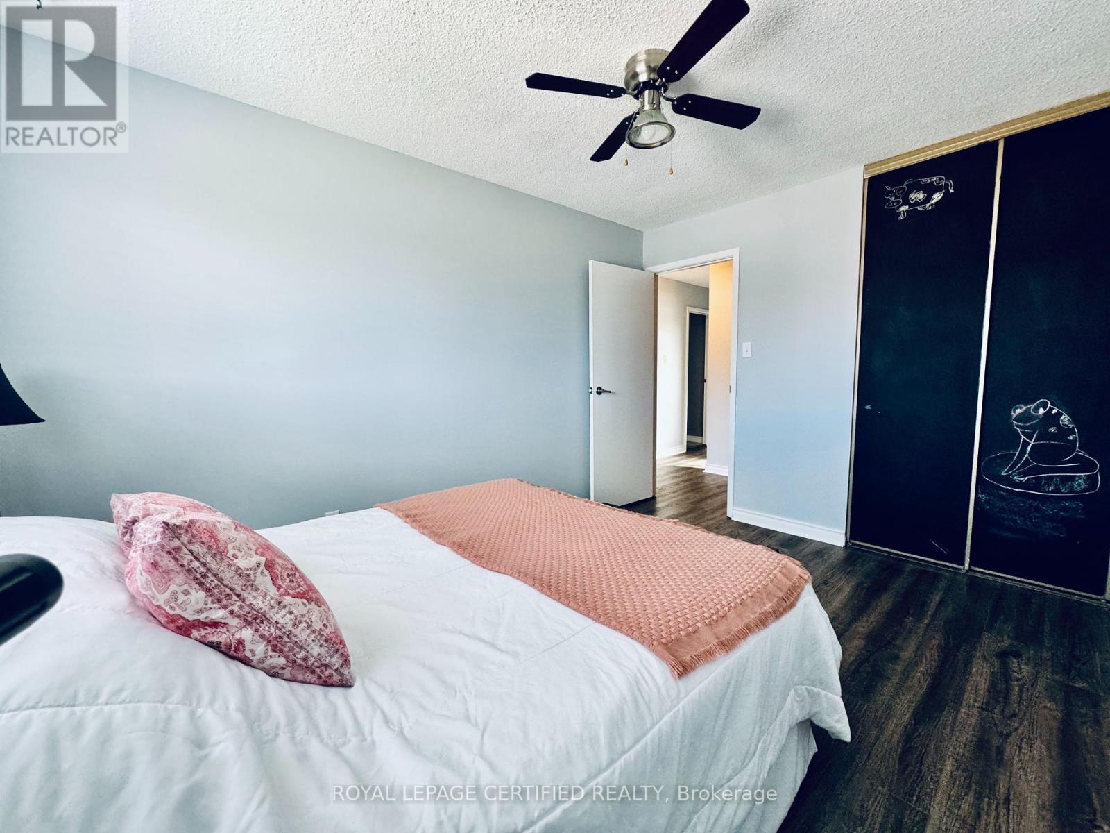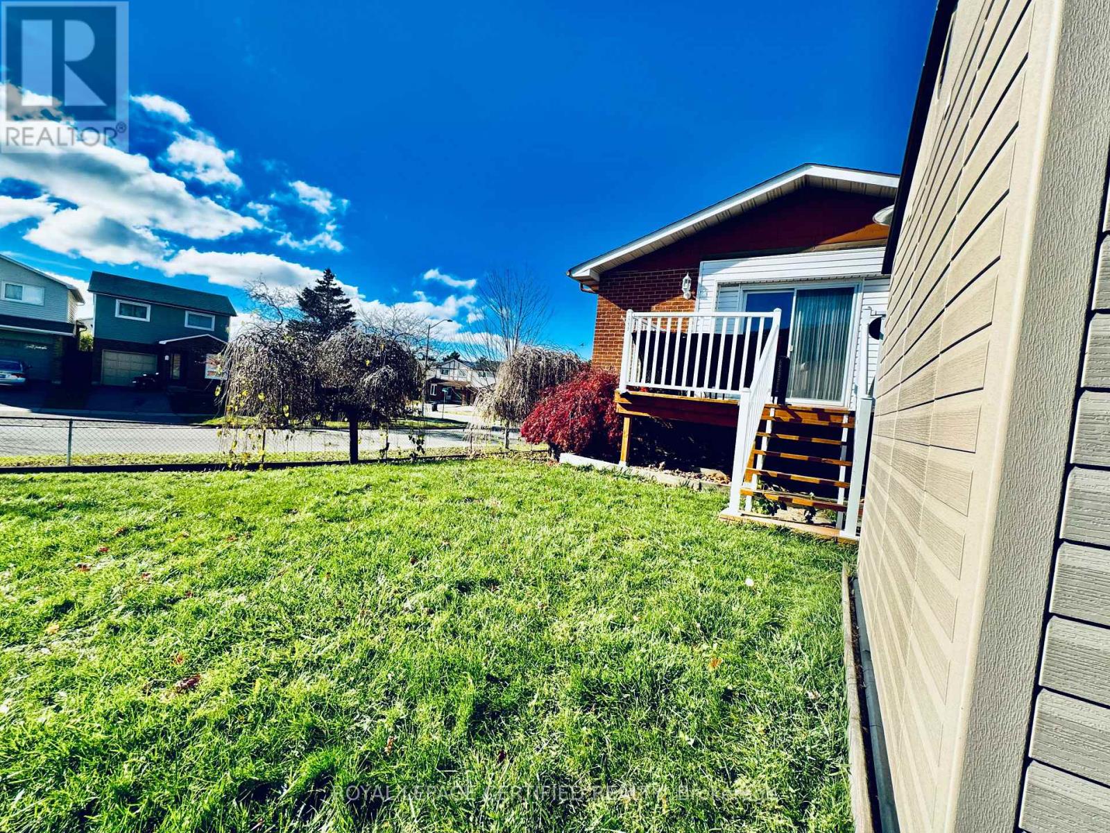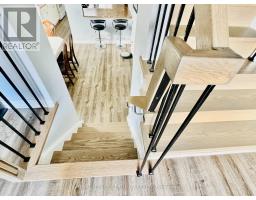41 Winterfold Drive Brampton, Ontario L6V 3S8
$869,999
Step into this beautifully maintained and move-in-ready family home, nestled on a generous corner lot in one of the most convenient neighbourhoods in Brampton. With 3 spacious bedrooms, two inviting living areas, and a sun-filled breakfast nook off the formal dining room, this home was thoughtfully designed for modern family living in comfort! Inside, youll find tasteful updates throughout: a refreshed kitchen with ample workspace, elegant new flooring, oak stairs and railings, and renovated bathrooms including heated floors in the upstairs bath for an added touch of luxury. Every detail has been considered, from the newer roof and windows to the newer heat pump and updated front door. The finished basement adds even more flexibility with a large bonus room currently used as a workshopideal for hobbies, a home office, or potential in-law suite/apartment setup. Whether you're a growing family, multi-generational household looking for a home with enough space, this home is ready to adapt to your needs. Step outside to enjoy the fully fenced backyardperfect for kids, pets, and weekend gatherings. Located directly across from a park and within walking distance of two elementary schools, transit, and shopping movie theatre, this home checks all the boxes for lifestyle and convenience. (id:50886)
Property Details
| MLS® Number | W12067625 |
| Property Type | Single Family |
| Community Name | Madoc |
| Amenities Near By | Park, Schools |
| Community Features | School Bus |
| Equipment Type | Water Heater - Electric |
| Parking Space Total | 3 |
| Rental Equipment Type | Water Heater - Electric |
| Structure | Shed |
Building
| Bathroom Total | 2 |
| Bedrooms Above Ground | 3 |
| Bedrooms Total | 3 |
| Age | 31 To 50 Years |
| Amenities | Fireplace(s) |
| Appliances | Dishwasher, Dryer, Hood Fan, Stove, Washer, Refrigerator |
| Basement Development | Finished |
| Basement Type | Full (finished) |
| Construction Style Attachment | Detached |
| Construction Style Split Level | Backsplit |
| Cooling Type | Central Air Conditioning |
| Exterior Finish | Brick |
| Fireplace Present | Yes |
| Fireplace Type | Woodstove |
| Foundation Type | Concrete |
| Half Bath Total | 1 |
| Heating Fuel | Natural Gas |
| Heating Type | Forced Air |
| Size Interior | 1,500 - 2,000 Ft2 |
| Type | House |
| Utility Water | Municipal Water |
Parking
| Garage |
Land
| Acreage | No |
| Fence Type | Fenced Yard |
| Land Amenities | Park, Schools |
| Sewer | Sanitary Sewer |
| Size Depth | 71 Ft ,2 In |
| Size Frontage | 30 Ft ,4 In |
| Size Irregular | 30.4 X 71.2 Ft ; 4,284 Sqft |
| Size Total Text | 30.4 X 71.2 Ft ; 4,284 Sqft|under 1/2 Acre |
| Zoning Description | Residential |
Rooms
| Level | Type | Length | Width | Dimensions |
|---|---|---|---|---|
| Second Level | Living Room | 21 m | 11 m | 21 m x 11 m |
| Third Level | Primary Bedroom | 15.15 m | 11.19 m | 15.15 m x 11.19 m |
| Third Level | Bedroom 2 | 12.11 m | 7.29 m | 12.11 m x 7.29 m |
| Third Level | Bedroom 3 | 9.58 m | 10.7 m | 9.58 m x 10.7 m |
| Basement | Workshop | 10.5 m | 20.89 m | 10.5 m x 20.89 m |
| Basement | Laundry Room | 5.5 m | 6.59 m | 5.5 m x 6.59 m |
| Basement | Office | 11 m | 12 m | 11 m x 12 m |
| Lower Level | Recreational, Games Room | 21.78 m | 11.78 m | 21.78 m x 11.78 m |
| Main Level | Dining Room | 11.98 m | 12.05 m | 11.98 m x 12.05 m |
| Main Level | Eating Area | 9.01 m | 7.97 m | 9.01 m x 7.97 m |
Utilities
| Cable | Installed |
| Sewer | Installed |
https://www.realtor.ca/real-estate/28132936/41-winterfold-drive-brampton-madoc-madoc
Contact Us
Contact us for more information
Sonia J. Saini
Salesperson
(416) 880-8955
www.soniasoldit.com/
4 Mclaughlin Rd.s. #10
Brampton, Ontario L6Y 3B2
(905) 452-7272
(905) 452-7646
www.royallepagevendex.ca/




