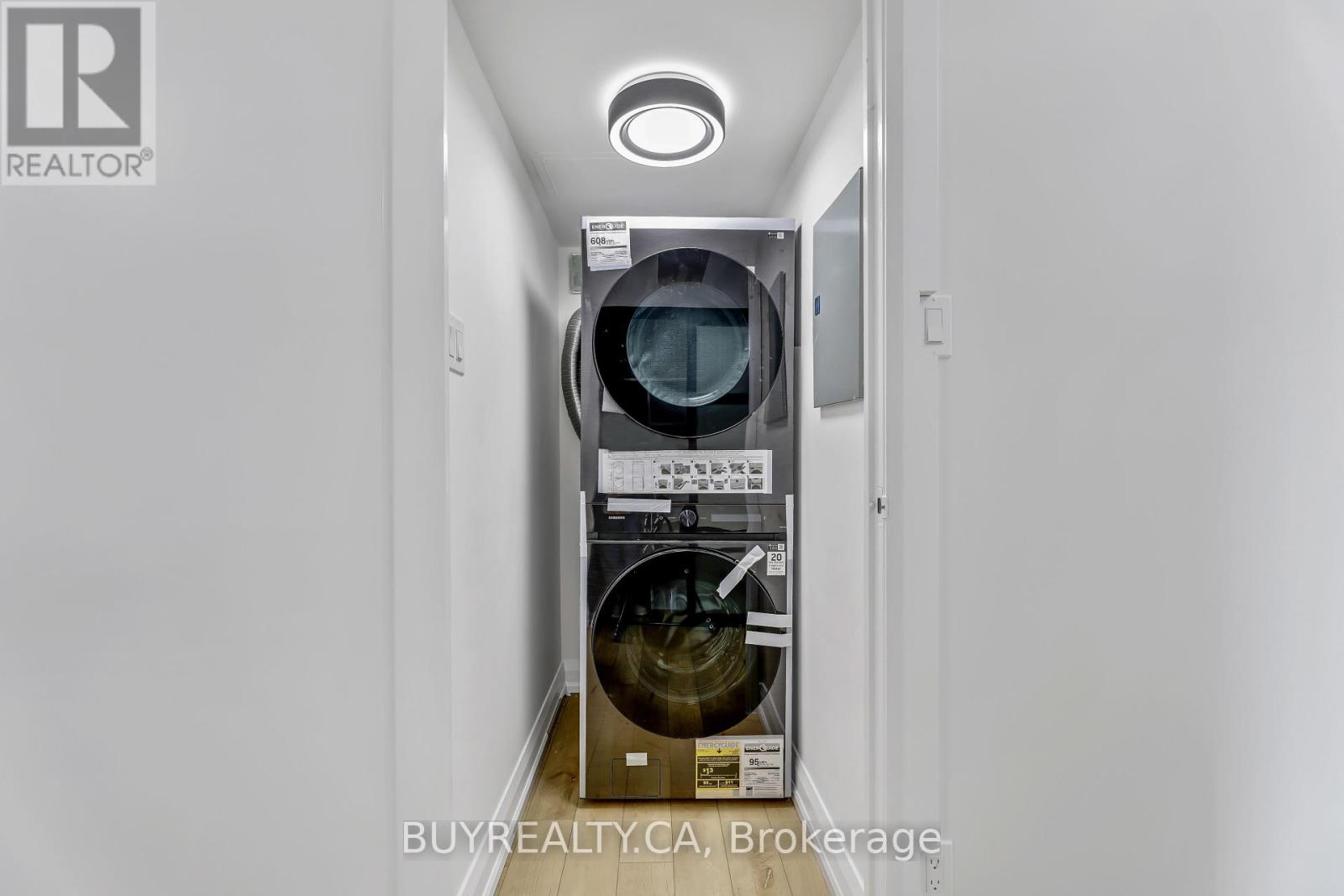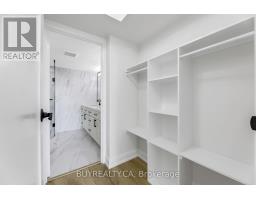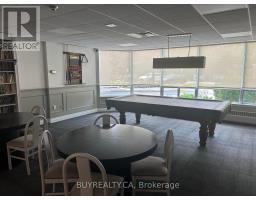410 - 1131 Steeles Avenue W Toronto (Westminster-Branson), Ontario M2R 3W8
$828,888Maintenance, Heat, Water, Cable TV, Insurance, Parking, Electricity, Common Area Maintenance
$1,149 Monthly
Maintenance, Heat, Water, Cable TV, Insurance, Parking, Electricity, Common Area Maintenance
$1,149 MonthlyLocated in the Very Prestigious Gated Community ""The Primrose"", near Bathurst and Steeles. Spacious semi-corner unit with lots of natural light, Approximately 1250 sqft. Offered at less than $680 Per Square Foot, Comes With 2 bedrooms and 2 Full Washrooms. Designer Decor and Fully Renovated Top to Bottom New Kitchen, Updated Washrooms, New Floors, New Crystal Chandeliers and Pot Lights, New Waterproof Vinyl Flooring, Accent Wall in Dining. Primary Bedroom has his/her walk-through closet, balcony from both bedrooms, Open Concept Living Room extends to the Breakfast area with a lovely South West View. huge Grounds are beautifully landscaped and meticulously maintained with tons of mature trees. Enjoy peaceful walks within the gated condo complex, very safe, walking distance to public transportation, grocery stores, great restaurants and shops. Maintenance fee covers everything including Rogers cable. **** EXTRAS **** New Stainless Steele: Fridge, Stove, Dishwasher, B/I Microwave, Washer/Dryer, Customized Blinds. AllElectrical Light Fixtures including Crystal Chandelier in Dining room. (id:50886)
Property Details
| MLS® Number | C9301286 |
| Property Type | Single Family |
| Community Name | Westminster-Branson |
| AmenitiesNearBy | Hospital, Place Of Worship, Public Transit, Schools |
| CommunityFeatures | Pets Not Allowed |
| Features | Balcony, Carpet Free |
| ParkingSpaceTotal | 1 |
| PoolType | Indoor Pool, Outdoor Pool |
| Structure | Tennis Court |
Building
| BathroomTotal | 2 |
| BedroomsAboveGround | 2 |
| BedroomsTotal | 2 |
| Amenities | Exercise Centre, Party Room, Sauna, Storage - Locker |
| Appliances | Oven - Built-in |
| CoolingType | Central Air Conditioning |
| ExteriorFinish | Concrete |
| FireProtection | Security Guard |
| FlooringType | Vinyl |
| FoundationType | Unknown |
| HeatingFuel | Natural Gas |
| HeatingType | Forced Air |
| Type | Apartment |
Parking
| Underground |
Land
| Acreage | No |
| LandAmenities | Hospital, Place Of Worship, Public Transit, Schools |
Rooms
| Level | Type | Length | Width | Dimensions |
|---|---|---|---|---|
| Main Level | Living Room | 5.86 m | 3.05 m | 5.86 m x 3.05 m |
| Main Level | Dining Room | 3.42 m | 3.05 m | 3.42 m x 3.05 m |
| Main Level | Eating Area | 2.25 m | 3.01 m | 2.25 m x 3.01 m |
| Main Level | Kitchen | 4.75 m | 2.43 m | 4.75 m x 2.43 m |
| Main Level | Primary Bedroom | 4.54 m | 3.53 m | 4.54 m x 3.53 m |
| Main Level | Bedroom 2 | 4.35 m | 2.62 m | 4.35 m x 2.62 m |
Interested?
Contact us for more information
Vitali Kapyltsou
Salesperson
401 Magnetic Dr #12
Toronto, Ontario M3J 3H9











































































