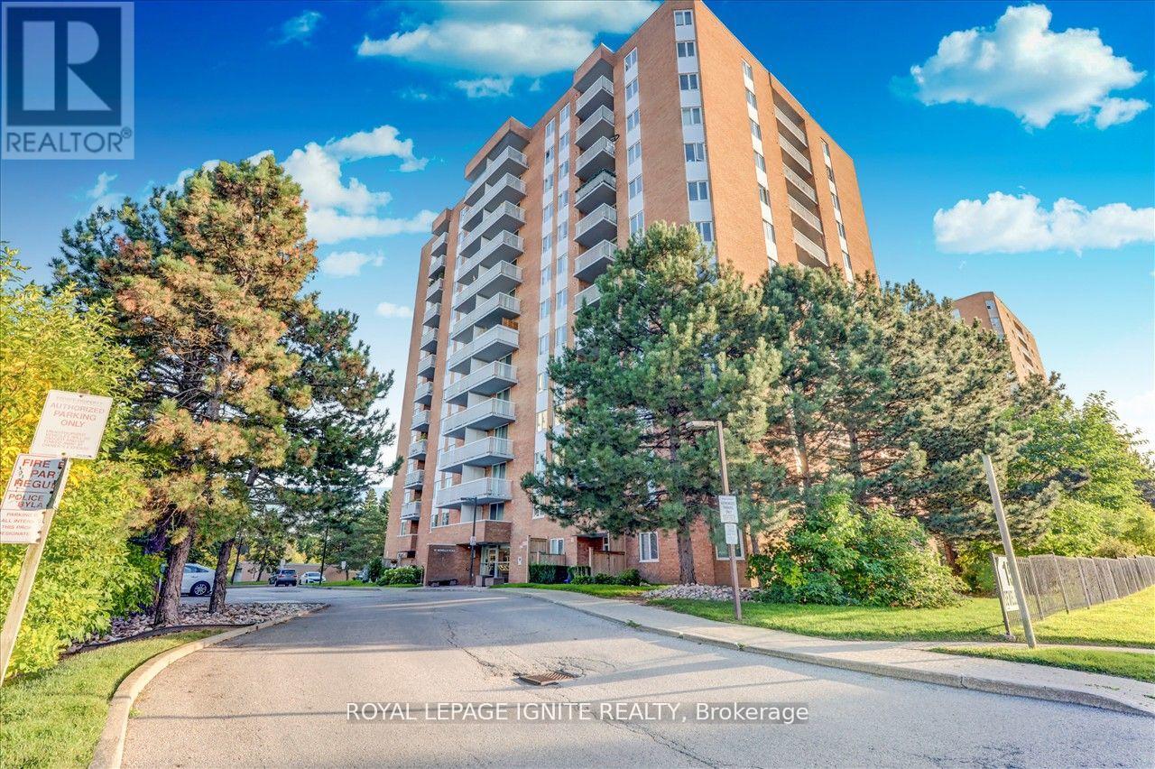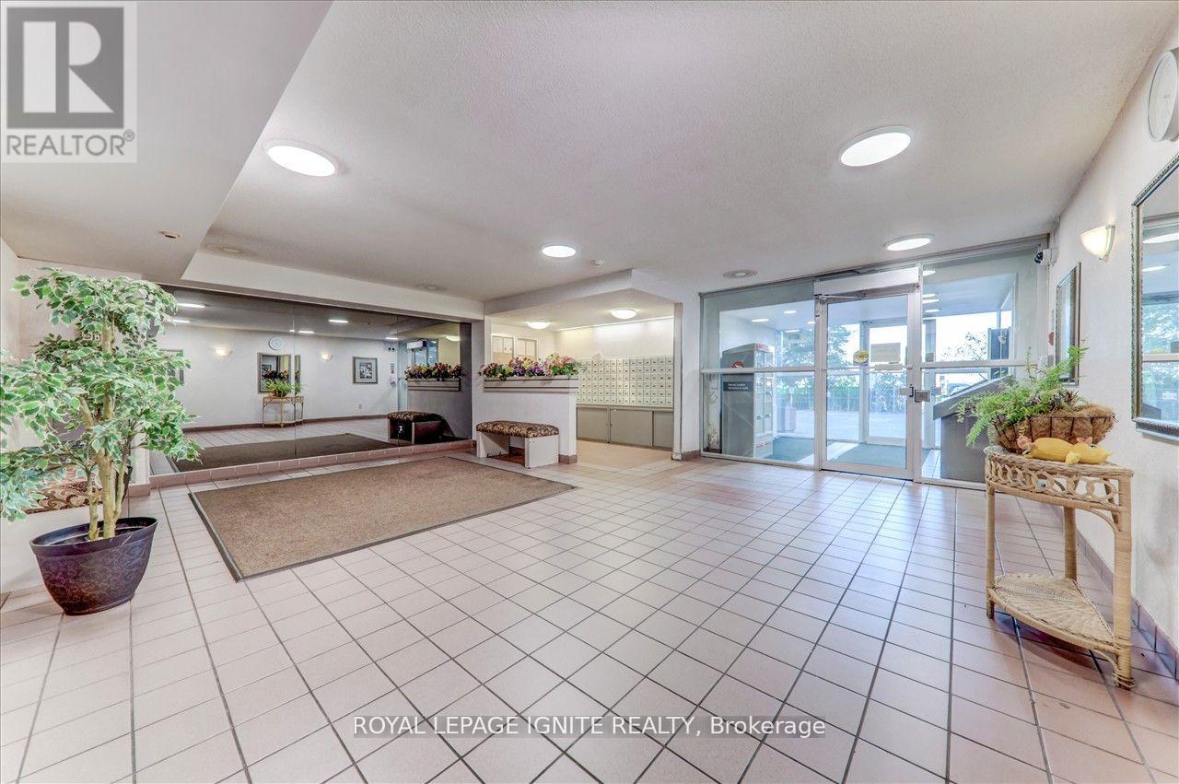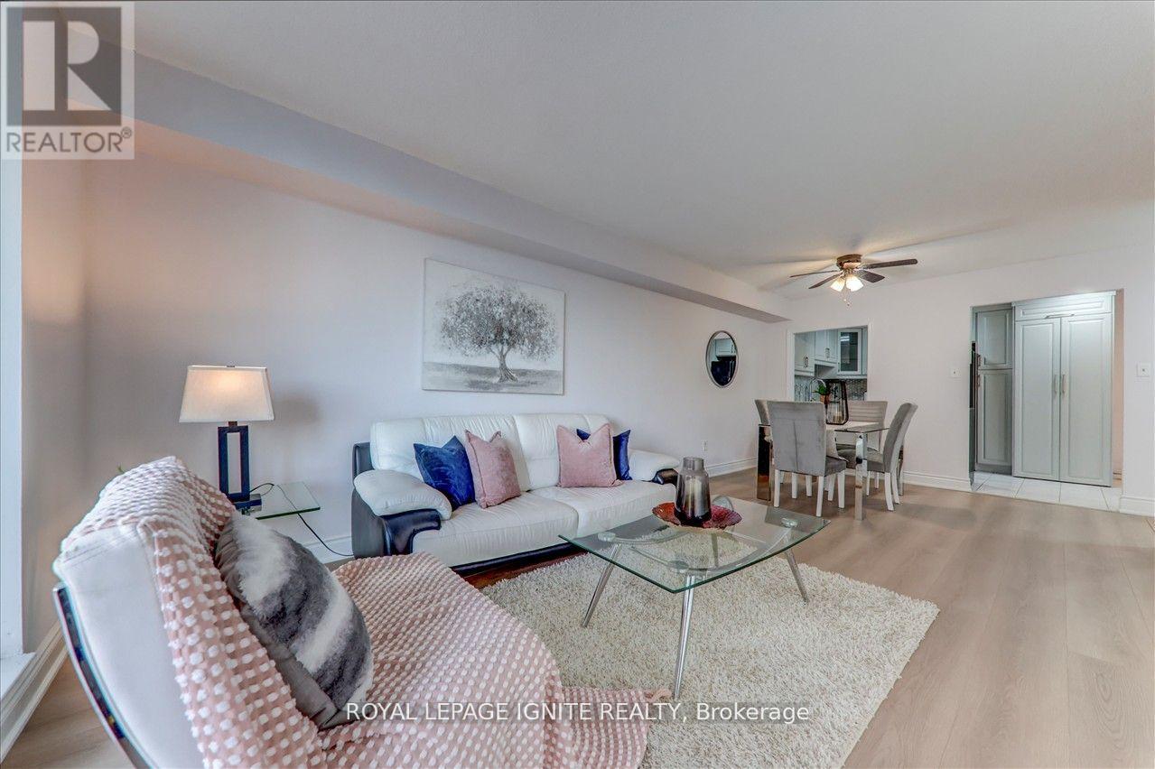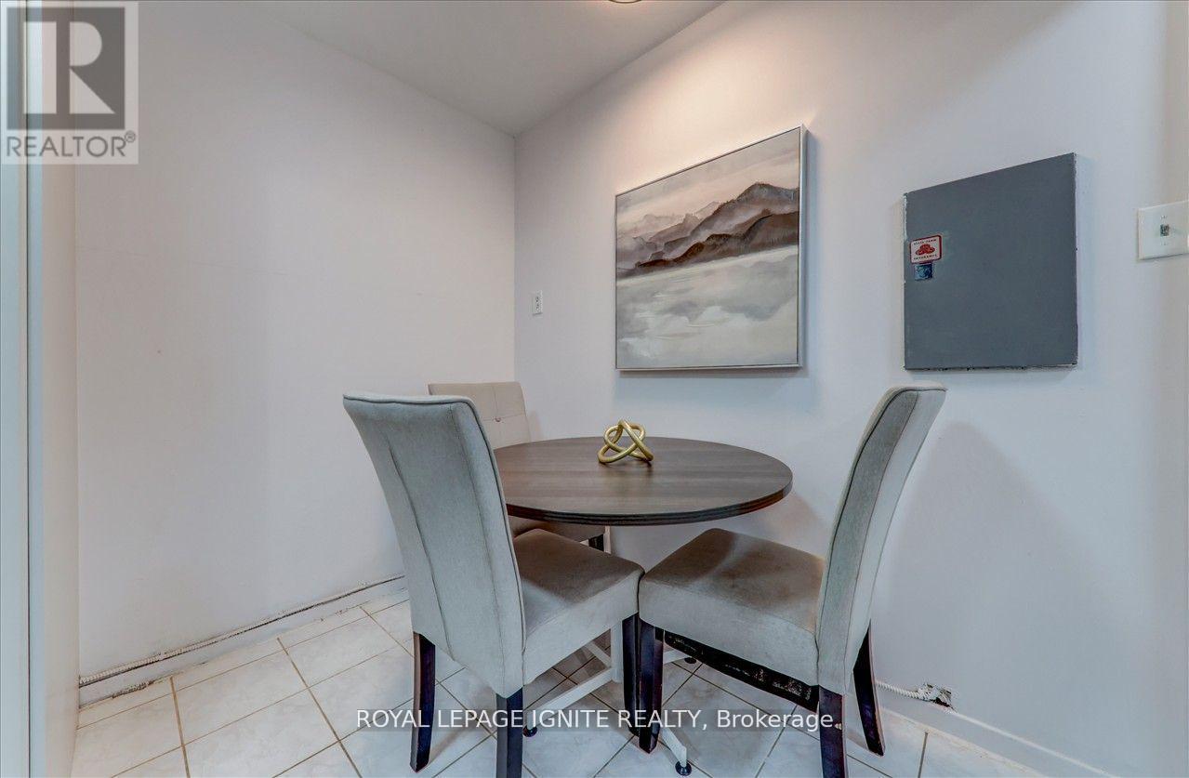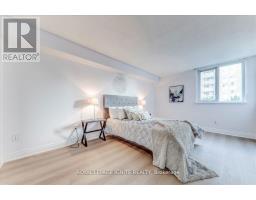410 - 15 Sewells Road Toronto, Ontario M1B 3V7
$349,000Maintenance, Heat, Electricity, Water, Common Area Maintenance, Insurance, Parking
$850 Monthly
Maintenance, Heat, Electricity, Water, Common Area Maintenance, Insurance, Parking
$850 MonthlyThis spacious and updated 2-bedroom, 1-bath unit offers a modern open-concept kitchen with extended cabinetry and a stylish backsplash, seamlessly connecting to the dining and living areas. Both bedrooms are generously sized, and the renovated 4-piece bath adds a touch of elegance. Enjoy laminate flooring, ample storage closets, and stunning views from every room and the balcony. Located within walking distance to a mall, fitness center, 24-hour bus service, library, parks, and schools, with quick access to Hwy 401. The well-maintained building features central air conditioning, a security system, and maintenance fees that cover all utilities (hydro, water, gas, cable). The unit also includes 1 underground parking spot, 1 locker, a fridge, stove, dishwasher, washer, ventless dryer, and all light fixtures. (id:50886)
Property Details
| MLS® Number | E9507909 |
| Property Type | Single Family |
| Community Name | Malvern |
| CommunityFeatures | Pet Restrictions |
| Features | Balcony |
| ParkingSpaceTotal | 1 |
Building
| BathroomTotal | 1 |
| BedroomsAboveGround | 2 |
| BedroomsTotal | 2 |
| Amenities | Storage - Locker |
| Appliances | Dryer, Refrigerator, Stove, Washer |
| CoolingType | Central Air Conditioning |
| ExteriorFinish | Brick |
| FlooringType | Laminate, Ceramic |
| HeatingFuel | Natural Gas |
| HeatingType | Forced Air |
| SizeInterior | 899.9921 - 998.9921 Sqft |
| Type | Apartment |
Parking
| Underground |
Land
| Acreage | No |
Rooms
| Level | Type | Length | Width | Dimensions |
|---|---|---|---|---|
| Main Level | Living Room | 6.59 m | 3.21 m | 6.59 m x 3.21 m |
| Main Level | Dining Room | 6.59 m | 3.21 m | 6.59 m x 3.21 m |
| Main Level | Kitchen | 3.92 m | 2.4 m | 3.92 m x 2.4 m |
| Main Level | Bedroom | 4.9 m | 3.4 m | 4.9 m x 3.4 m |
| Main Level | Bedroom 2 | 4.52 m | 2.9 m | 4.52 m x 2.9 m |
https://www.realtor.ca/real-estate/27573574/410-15-sewells-road-toronto-malvern-malvern
Interested?
Contact us for more information
Raj Sivarajah
Broker
D2 - 795 Milner Avenue
Toronto, Ontario M1B 3C3
Uthayan Sivarajah
Broker
D2 - 795 Milner Avenue
Toronto, Ontario M1B 3C3

