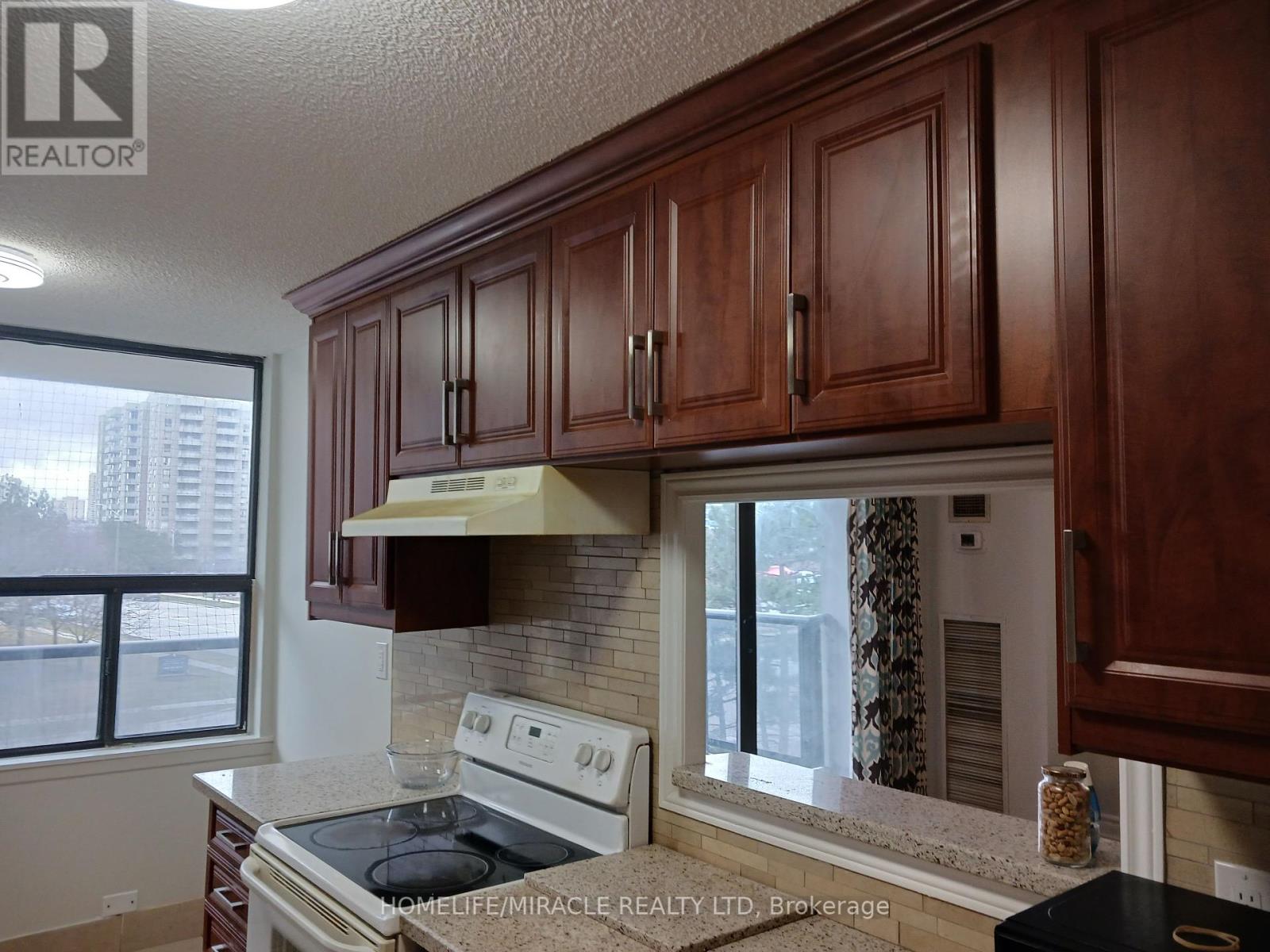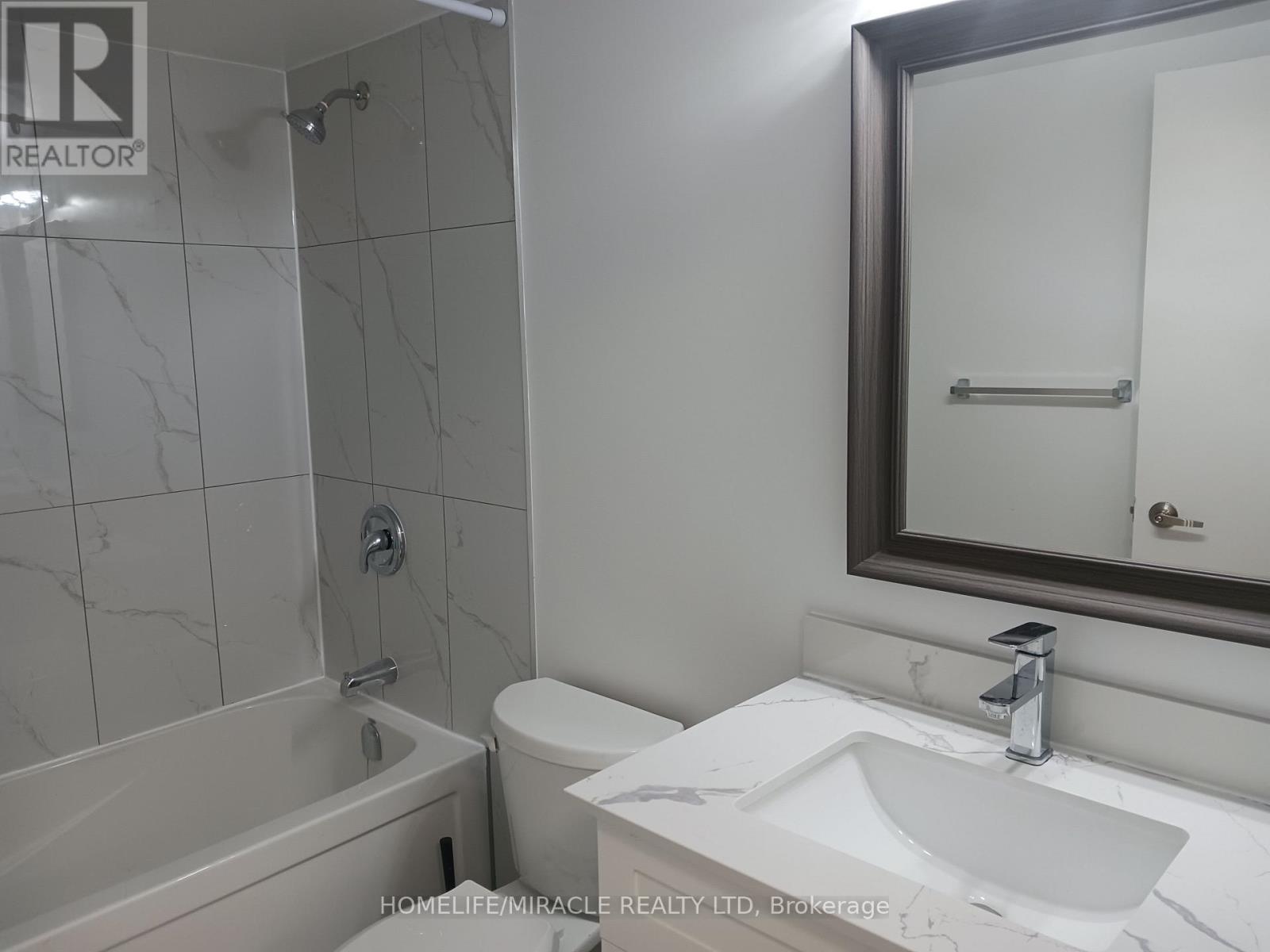410 - 17 Knightsbridge Road Brampton, Ontario L6T 3X9
$539,999Maintenance, Heat, Electricity, Water, Cable TV, Common Area Maintenance, Insurance, Parking
$810.44 Monthly
Maintenance, Heat, Electricity, Water, Cable TV, Common Area Maintenance, Insurance, Parking
$810.44 MonthlyBeautiful 3-Bedroom & 2 Bathroom corner unit. Freshly painted and recently fully renovated with newly installed flooring, upgraded kitchen and modern bathrooms. Enclosed big Balcony and windows with lot of natural light. Huge master bedroom with 2 Pc Ensuite and massive walk-in closet. 2 large bedrooms with big windows and double mirrored closet. Bright Foyer with mirrored closet doors. Open concept dining room combined with oversized living. Convenient washer/steam dryer laundry in apartment. Central coined building laundry also available. Great location, Close To All Amenities, Library, School And Transit. Steps To Chinguacousy Park, Bramalea City Center, Bus Stop, Medical Building. High Speed internet & Basic TV connection included in Condo Fee. (id:50886)
Property Details
| MLS® Number | W12202045 |
| Property Type | Single Family |
| Community Name | Queen Street Corridor |
| Community Features | Pet Restrictions |
| Features | Balcony |
| Parking Space Total | 1 |
Building
| Bathroom Total | 2 |
| Bedrooms Above Ground | 3 |
| Bedrooms Total | 3 |
| Appliances | Dishwasher, Dryer, Stove, Washer, Window Coverings, Refrigerator |
| Architectural Style | Multi-level |
| Cooling Type | Central Air Conditioning |
| Exterior Finish | Brick |
| Flooring Type | Laminate, Tile |
| Half Bath Total | 1 |
| Heating Fuel | Natural Gas |
| Heating Type | Forced Air |
| Size Interior | 1,200 - 1,399 Ft2 |
| Type | Apartment |
Parking
| Underground | |
| No Garage |
Land
| Acreage | No |
Rooms
| Level | Type | Length | Width | Dimensions |
|---|---|---|---|---|
| Main Level | Living Room | 7.09 m | 3.77 m | 7.09 m x 3.77 m |
| Main Level | Dining Room | 3.56 m | 2.54 m | 3.56 m x 2.54 m |
| Main Level | Kitchen | 4.13 m | 2.32 m | 4.13 m x 2.32 m |
| Main Level | Bedroom | 5.26 m | 3.39 m | 5.26 m x 3.39 m |
| Main Level | Bedroom 2 | 3.45 m | 3.28 m | 3.45 m x 3.28 m |
| Main Level | Bedroom 3 | 3.27 m | 3.96 m | 3.27 m x 3.96 m |
Contact Us
Contact us for more information
Sachin Sharma
Salesperson
(905) 598-4030
www.sachinhomes.com
20-470 Chrysler Drive
Brampton, Ontario L6S 0C1
(905) 454-4000
(905) 463-0811



























