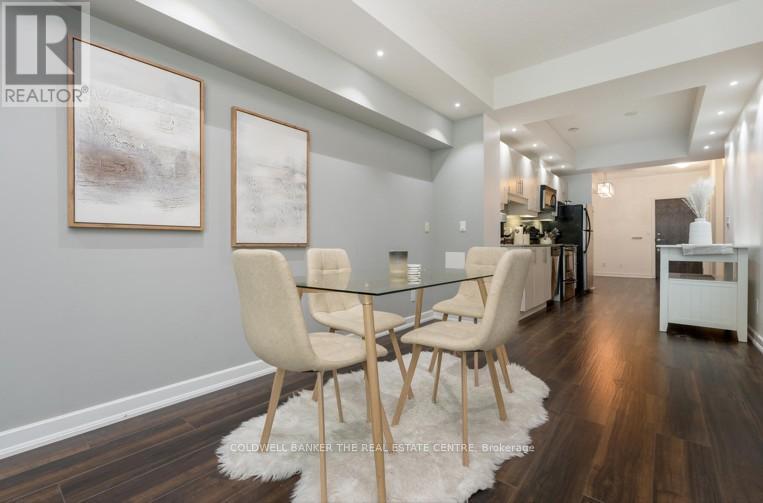410 - 18 Harbour Street E Toronto, Ontario M5J 2Z6
$2,650 Monthly
864 sqft FURNISHED (or NON-FURNISHED) Downtown Toronto Condo 1+1 - Perfect for All Ages of Professionals! Live steps from Scotiabank Arena, Union Station , GO Transit, Office Towers and Hospitals in this bright, spacious furnished condo. Ideal for anybody who want to live, work and play in the core. No car is needed due to TTC, public transit, bike share and the prevalence of per-use ride options. Walk to top entertainment, restaurants and offices in the area. Walk to waterfront amenities such as Sugar Beach. Features a large bedroom interior layout with black out blinds and noise cancelling sliding glass doors. Open Concept Den Space that can serve as a second Bedroom or Office. Beautifully decorated with modern furnishings. $2650 a month - Available now and just offered for lease--in-suite laundry, air conditioning- parking spaces available for lease - With the size of this suite, there isn't a need for a storage locker! (id:50886)
Property Details
| MLS® Number | C12135318 |
| Property Type | Single Family |
| Community Name | Waterfront Communities C1 |
| Community Features | Pet Restrictions |
| Features | In Suite Laundry |
| Structure | Playground, Tennis Court |
Building
| Bathroom Total | 1 |
| Bedrooms Above Ground | 1 |
| Bedrooms Below Ground | 1 |
| Bedrooms Total | 2 |
| Age | 11 To 15 Years |
| Amenities | Visitor Parking |
| Cooling Type | Central Air Conditioning, Ventilation System |
| Exterior Finish | Concrete |
| Flooring Type | Carpeted |
| Heating Fuel | Natural Gas |
| Heating Type | Forced Air |
| Size Interior | 800 - 899 Ft2 |
| Type | Apartment |
Parking
| Attached Garage | |
| Garage |
Land
| Acreage | No |
Rooms
| Level | Type | Length | Width | Dimensions |
|---|---|---|---|---|
| Flat | Dining Room | 2.87 m | 4.11 m | 2.87 m x 4.11 m |
| Main Level | Den | 3.35 m | 3.05 m | 3.35 m x 3.05 m |
| Main Level | Kitchen | 5.49 m | 2.87 m | 5.49 m x 2.87 m |
| Main Level | Living Room | 3.2 m | 4.11 m | 3.2 m x 4.11 m |
| Main Level | Bedroom | 3.68 m | 3.12 m | 3.68 m x 3.12 m |
| Main Level | Bathroom | 2.52 m | 1.88 m | 2.52 m x 1.88 m |
Contact Us
Contact us for more information
Norn Miles
Salesperson
nornmiles.ca/
Nornmiles@miles_norn/
425 Davis Dr
Newmarket, Ontario L3Y 2P1
(905) 895-8615
(905) 895-0314

































