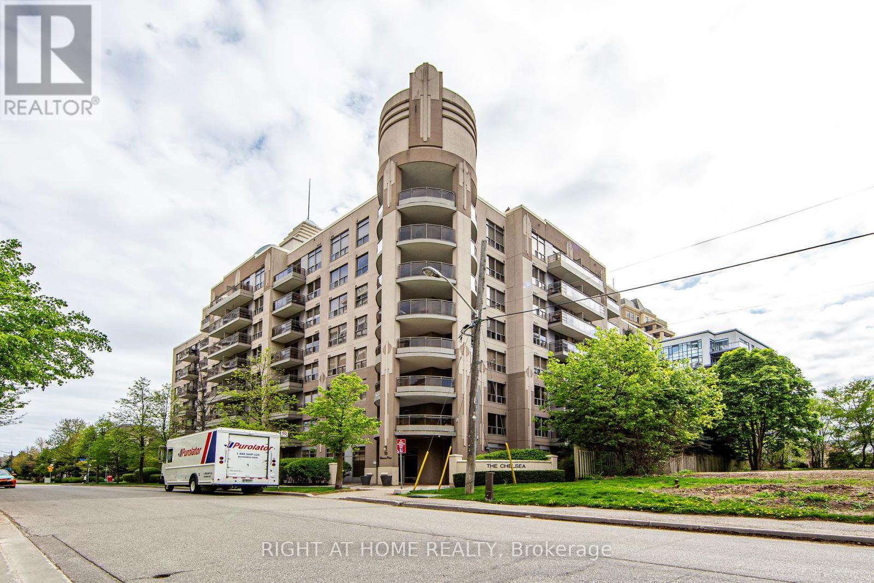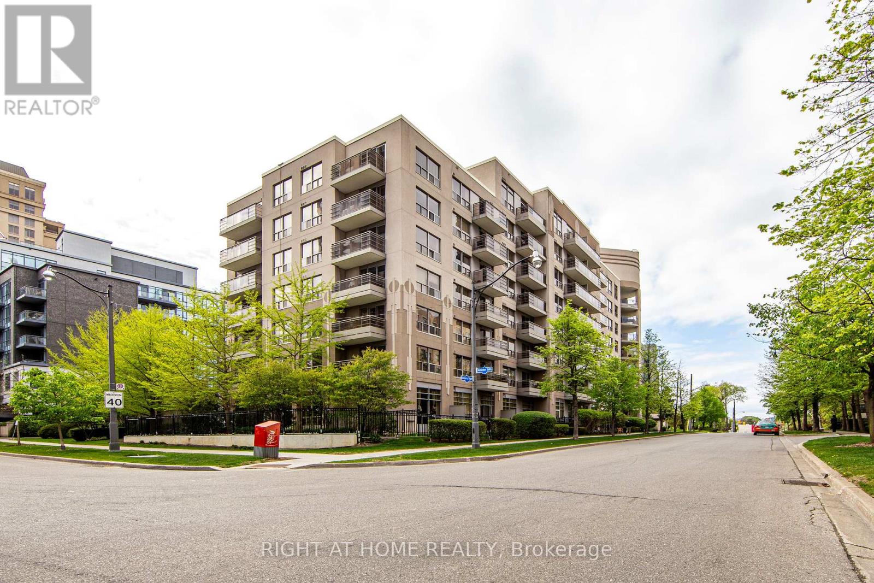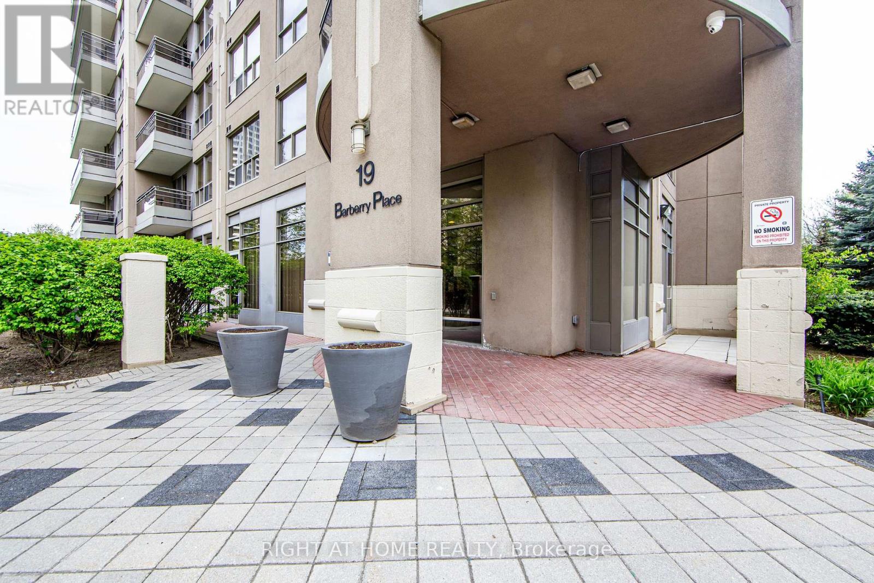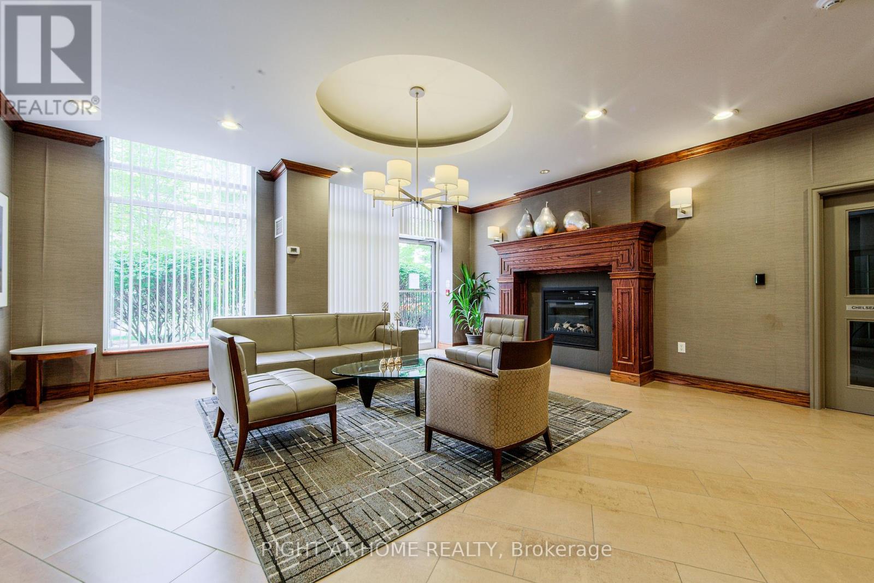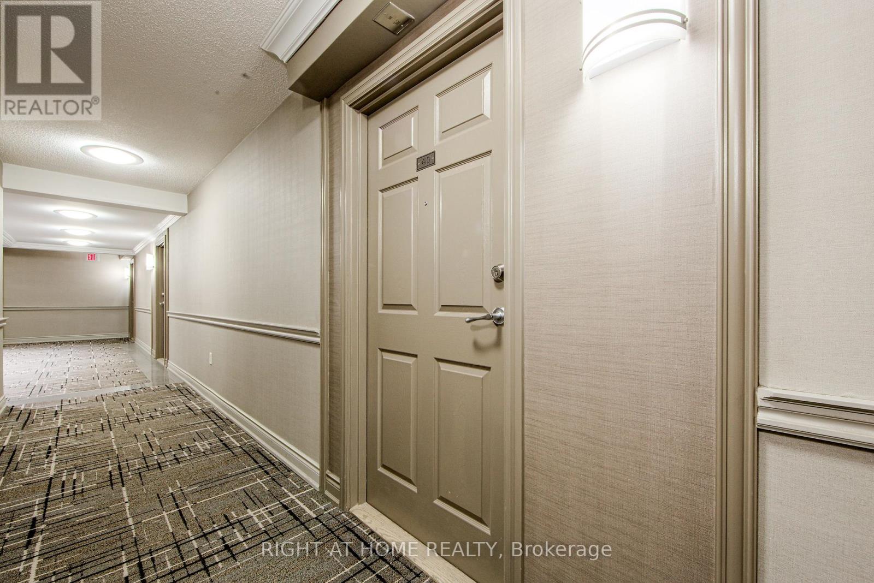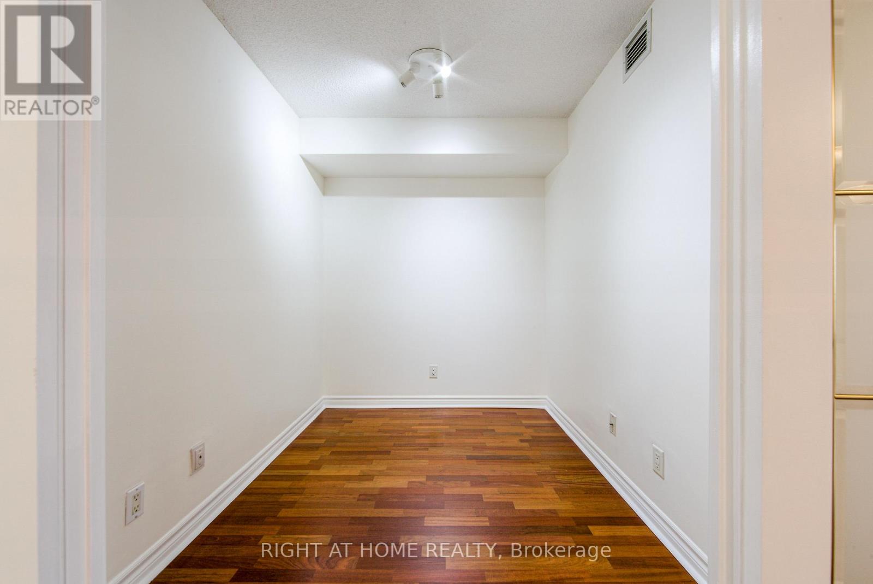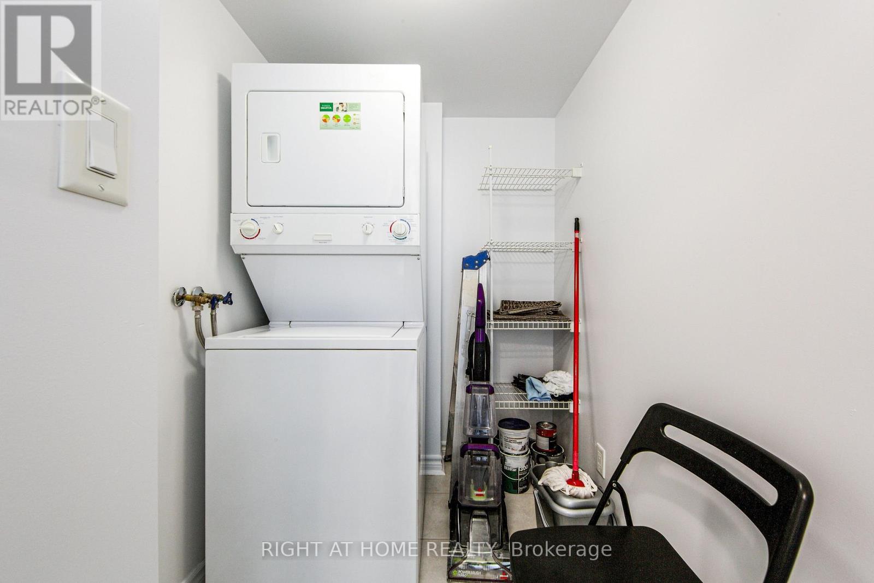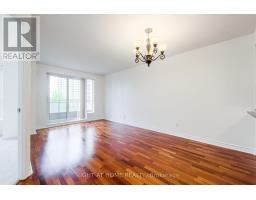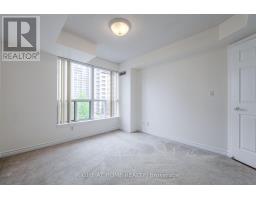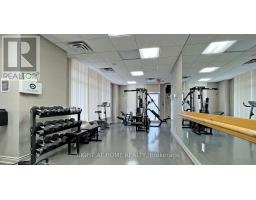410 - 19 Barberry Place Toronto, Ontario M2K 3E3
2 Bedroom
2 Bathroom
700 - 799 ft2
Central Air Conditioning
Forced Air
$599,000Maintenance, Common Area Maintenance, Heat, Insurance, Parking, Water
$701.82 Monthly
Maintenance, Common Area Maintenance, Heat, Insurance, Parking, Water
$701.82 MonthlyFantastic 'The Chelsea' By Daniels Marvelously Kept Move-In Condition Will Satisfy Most Fastidious Buyer In Up-Scale Bayview Village Neiboroughwood, 1+Den With 2 Baths like 2 bedroom, Whole Unit Painted recently ,Amenities Incl: Outdoor Bbq, Internet Cafe, Gym, Party Room, Games Room, Home Theatre, Media Room. (id:50886)
Property Details
| MLS® Number | C12157544 |
| Property Type | Single Family |
| Community Name | Bayview Village |
| Community Features | Pet Restrictions |
| Parking Space Total | 1 |
Building
| Bathroom Total | 2 |
| Bedrooms Above Ground | 1 |
| Bedrooms Below Ground | 1 |
| Bedrooms Total | 2 |
| Age | 16 To 30 Years |
| Appliances | Dishwasher, Dryer, Stove, Washer, Window Coverings, Refrigerator |
| Cooling Type | Central Air Conditioning |
| Exterior Finish | Concrete |
| Flooring Type | Laminate, Ceramic, Carpeted |
| Heating Fuel | Natural Gas |
| Heating Type | Forced Air |
| Size Interior | 700 - 799 Ft2 |
| Type | Apartment |
Parking
| Underground | |
| Garage |
Land
| Acreage | No |
Rooms
| Level | Type | Length | Width | Dimensions |
|---|---|---|---|---|
| Ground Level | Living Room | 5.3 m | 3.3 m | 5.3 m x 3.3 m |
| Ground Level | Dining Room | 5.3 m | 3.3 m | 5.3 m x 3.3 m |
| Ground Level | Kitchen | 2.8 m | 2.55 m | 2.8 m x 2.55 m |
| Ground Level | Primary Bedroom | 3.17 m | 3 m | 3.17 m x 3 m |
| Ground Level | Den | 2.5 m | 2.16 m | 2.5 m x 2.16 m |
| Ground Level | Foyer | 1.74 m | 3.8 m | 1.74 m x 3.8 m |
Contact Us
Contact us for more information
Filiz Surer
Broker
www.gtahousedeal.com/
Right At Home Realty
1396 Don Mills Rd Unit B-121
Toronto, Ontario M3B 0A7
1396 Don Mills Rd Unit B-121
Toronto, Ontario M3B 0A7
(416) 391-3232
(416) 391-0319
www.rightathomerealty.com/

