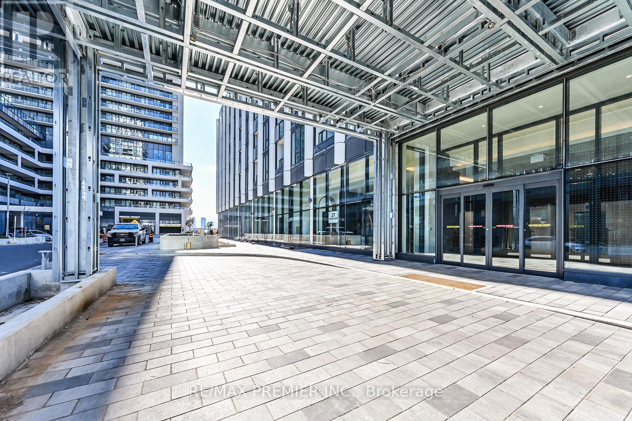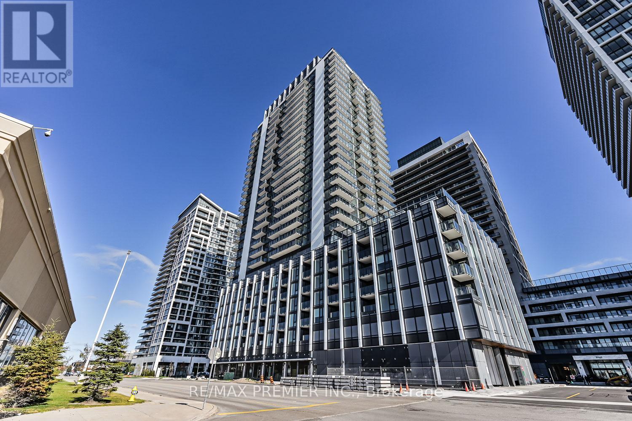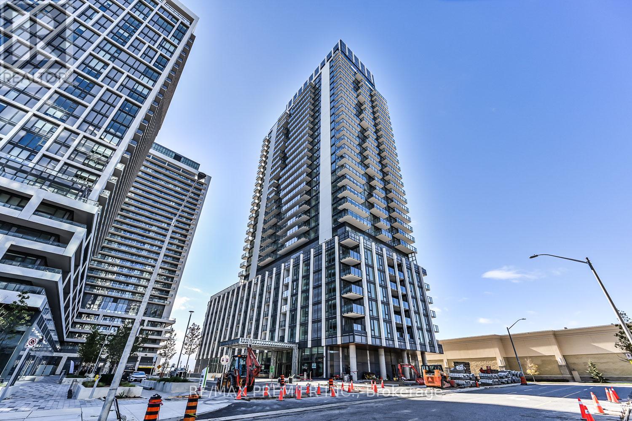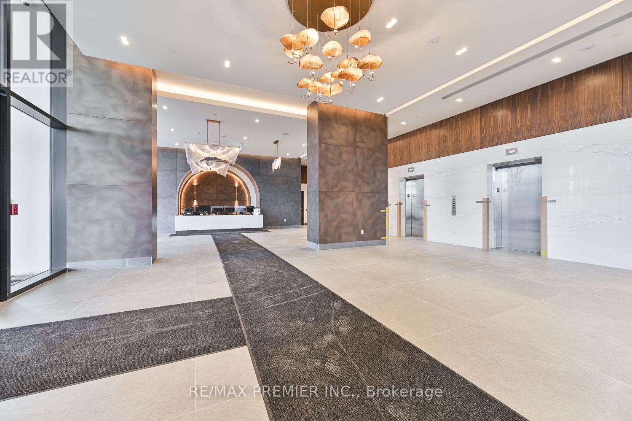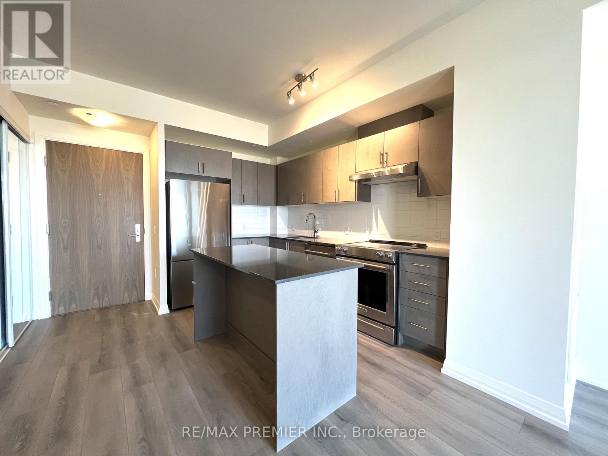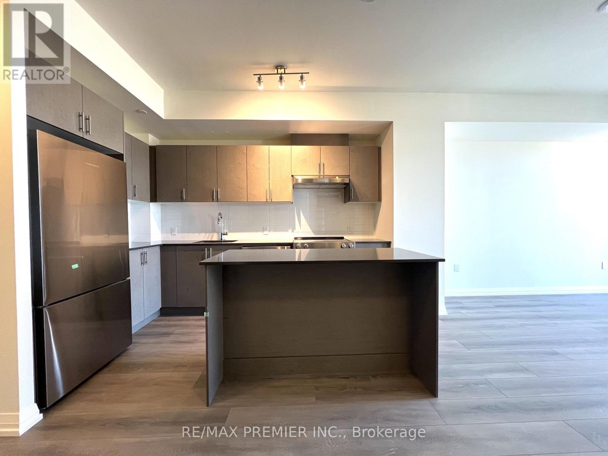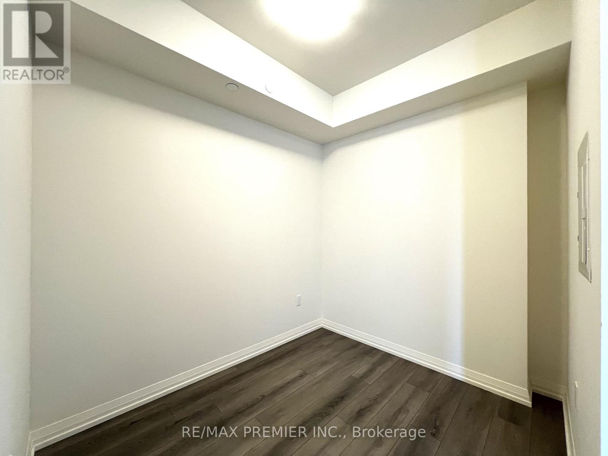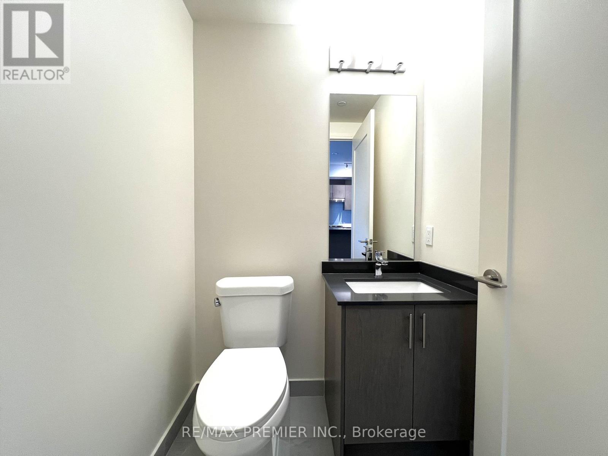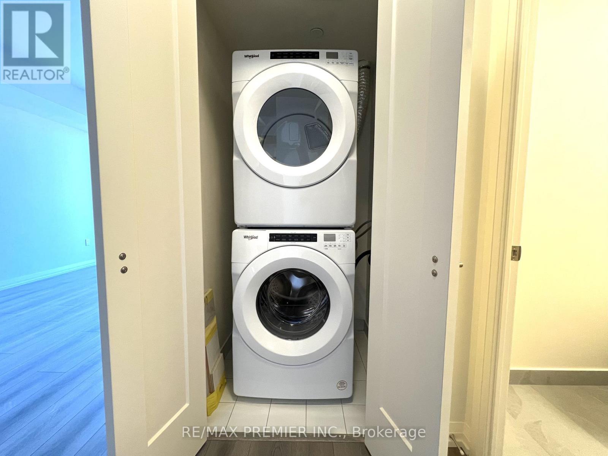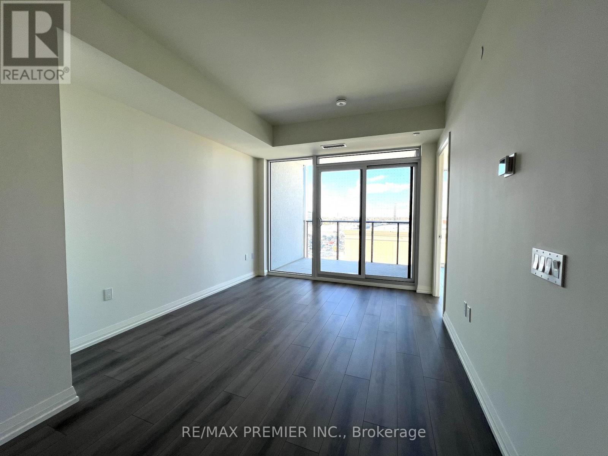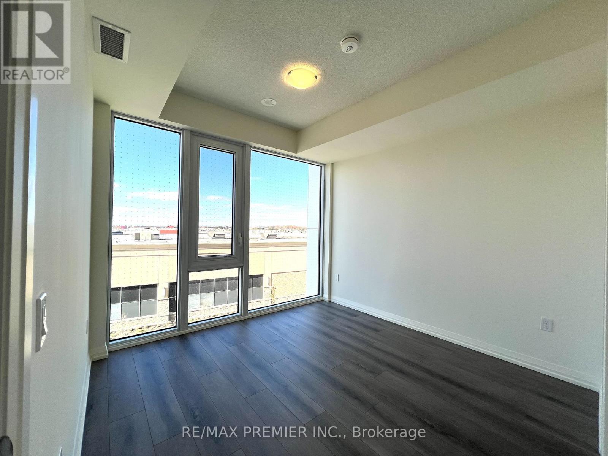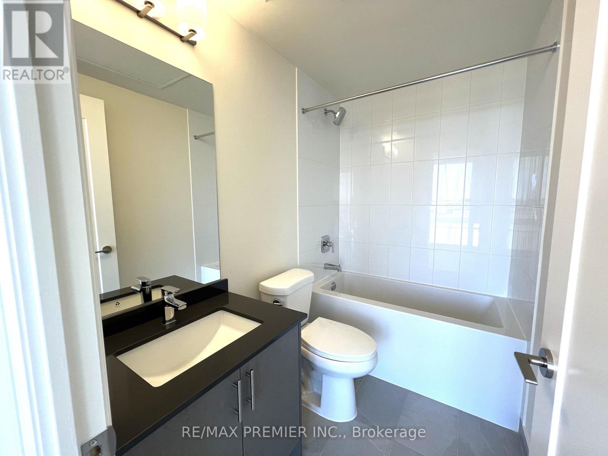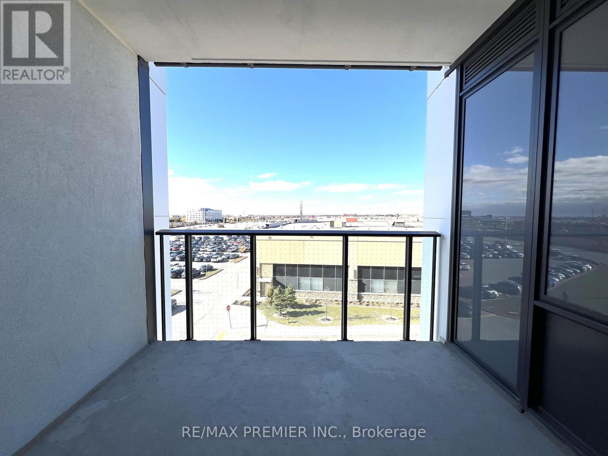410 - 27 Korda Gate Vaughan, Ontario L4K 0P6
$2,400 Monthly
Welcome to The Fifth at Charisma by Greenpark!Experience modern luxury in this brand new, never lived-in 1+1 bedroom, 2 bathroom suite featuring 9-ft floor-to-ceiling windows that flood the space with natural light. The open-concept layout offers premium laminate flooring, smooth ceilings, and a stylish modern kitchen with upgraded quartz countertops, designer backsplash, and full-size stainless steel appliances.The spacious den is perfect for a home office or guest area, while the private primary bedroom includes its own spa-inspired ensuite. Enjoy the convenience of in-suite laundry with a full-size washer and dryer, plus one parking spot and one locker included.Residents enjoy resort-style amenities including a 24/7 concierge, fitness centre, basketball/squash court, yoga room, theatre, games & billiards lounge, golf simulator, rooftop terrace with BBQs, outdoor pool and lounge, elegant party/dining rooms, and co-working spaces.Perfectly located-just steps to Vaughan Mills and minutes to the Vaughan Metropolitan Centre Subway, Cortellucci Vaughan Hospital, top-rated schools, dining, and Highways 400/407/401.Move in and live the Charisma lifestyle - where luxury meets convenience. (id:50886)
Property Details
| MLS® Number | N12487241 |
| Property Type | Single Family |
| Community Name | Vellore Village |
| Amenities Near By | Public Transit, Place Of Worship, Hospital |
| Community Features | Pets Allowed With Restrictions |
| Features | Elevator, Balcony, Carpet Free |
| Parking Space Total | 1 |
| Pool Type | Outdoor Pool |
Building
| Bathroom Total | 2 |
| Bedrooms Above Ground | 1 |
| Bedrooms Below Ground | 1 |
| Bedrooms Total | 2 |
| Age | New Building |
| Amenities | Security/concierge, Exercise Centre, Party Room, Visitor Parking, Storage - Locker |
| Basement Type | None |
| Cooling Type | Central Air Conditioning |
| Exterior Finish | Concrete |
| Flooring Type | Laminate |
| Half Bath Total | 1 |
| Heating Fuel | Natural Gas |
| Heating Type | Forced Air |
| Size Interior | 600 - 699 Ft2 |
| Type | Apartment |
Parking
| Underground | |
| Garage |
Land
| Acreage | No |
| Land Amenities | Public Transit, Place Of Worship, Hospital |
Rooms
| Level | Type | Length | Width | Dimensions |
|---|---|---|---|---|
| Main Level | Kitchen | 3.431 m | 3.448 m | 3.431 m x 3.448 m |
| Main Level | Living Room | 3.613 m | 3.244 m | 3.613 m x 3.244 m |
| Main Level | Bedroom | 3.127 m | 3.159 m | 3.127 m x 3.159 m |
| Main Level | Den | 2.553 m | 2.204 m | 2.553 m x 2.204 m |
Contact Us
Contact us for more information
Fabio De Jesus
Salesperson
fabiodejesus.remax-premier.ca/
facebook.com/fabrealty.ca
9100 Jane St Bldg L #77
Vaughan, Ontario L4K 0A4
(416) 987-8000
(416) 987-8001

