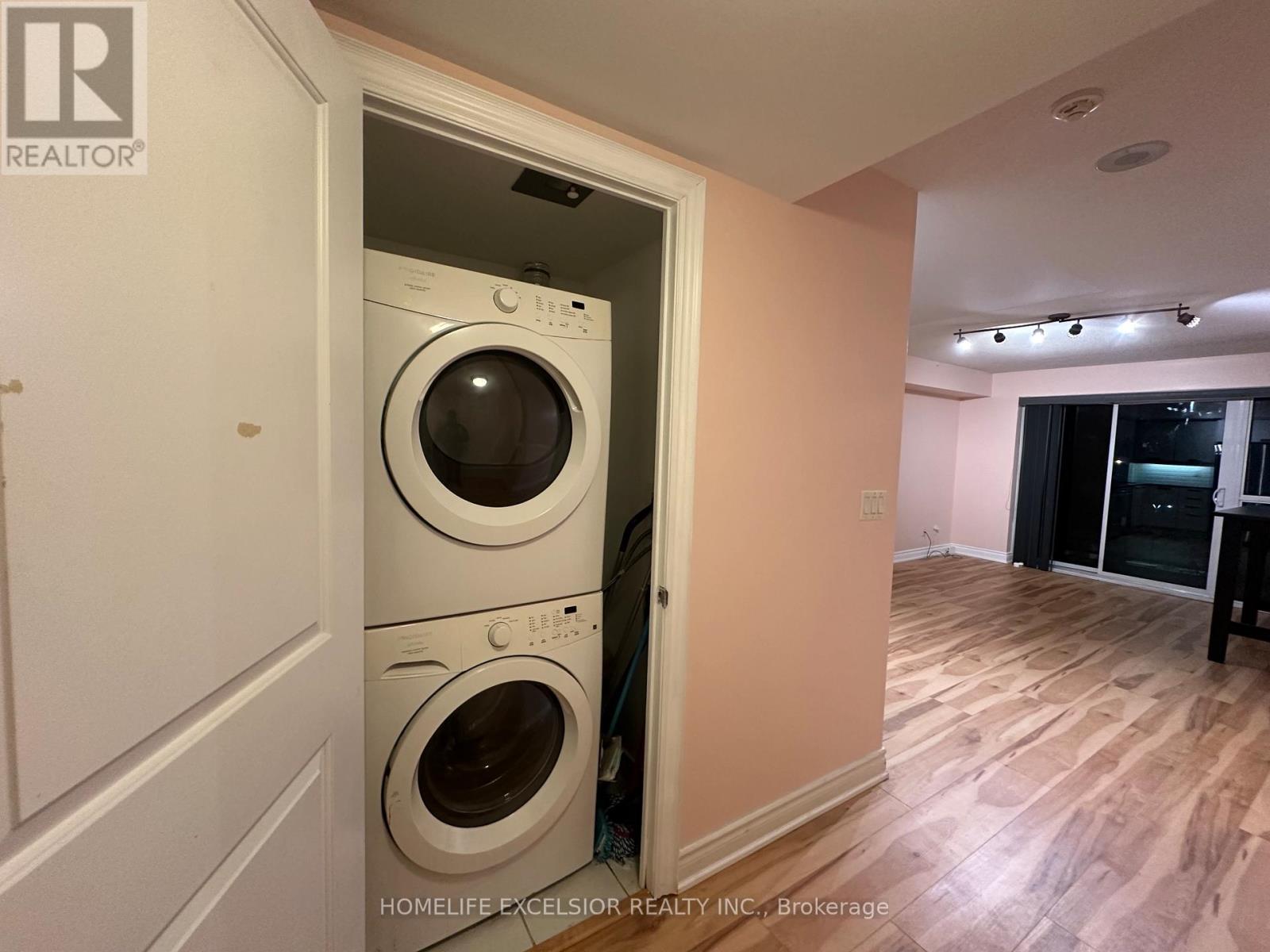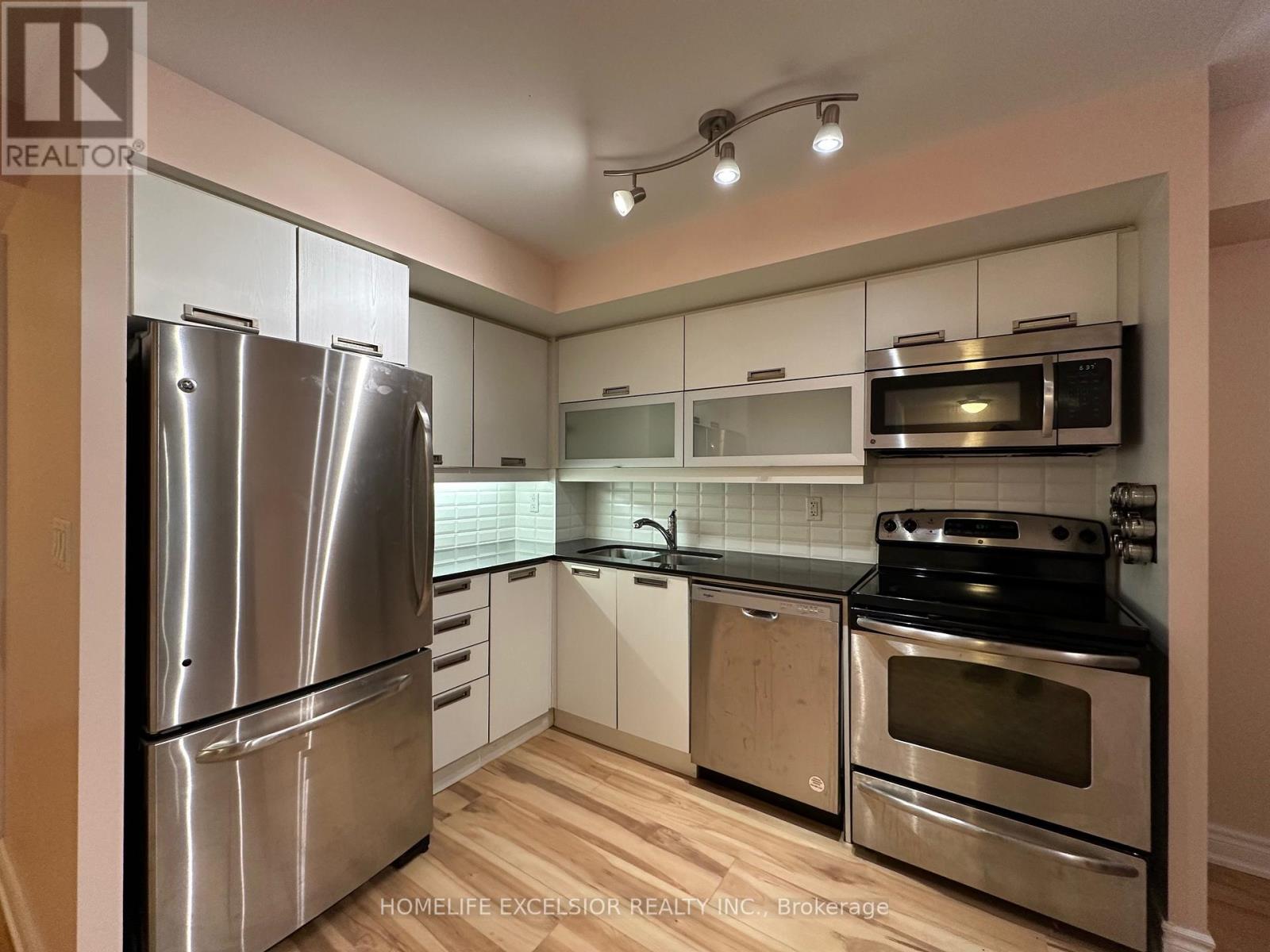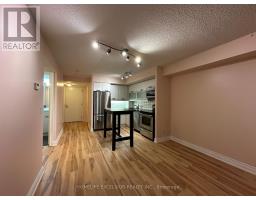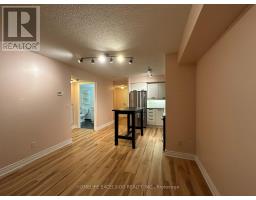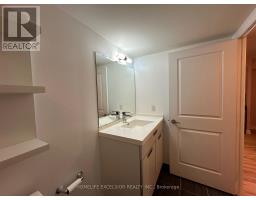410 - 28 Ted Rogers Way Toronto, Ontario M4Y 2W7
$2,275 Monthly
Nestled in one of Toronto's most luxurious neighborhoods is the opportunity to rent this stunning one-bedroom condo offers the perfect blend of style, comfort, and convenience. Boasting an open-concept design, this home is flooded with natural light and thoughtfully designed for modern living. Enjoy the unbeatable location, just a short stroll to the vibrant Yorkville district, world-class shopping centers, and top Toronto universities. Seamlessly connect to the city with nearby TTC stations, making your daily commute effort less. The building itself is equipped with exceptional amenities, including visitor parking, a 24-hour concierge, and additional features designed for a sophisticated lifestyle. Whether you're looking for your first home or a stylish city retreat, this condo delivers on all fronts. Don't miss the opportunity to call this premier Toronto address your home! **** EXTRAS **** S/S Appliances 9fridge, Stove, Dishwasher), Washer & Dryer, Window Coverings. (id:50886)
Property Details
| MLS® Number | C11910193 |
| Property Type | Single Family |
| Community Name | Church-Yonge Corridor |
| AmenitiesNearBy | Hospital, Park, Place Of Worship, Public Transit, Schools |
| CommunityFeatures | Pets Not Allowed |
| Features | Balcony, Carpet Free |
| PoolType | Indoor Pool |
Building
| BathroomTotal | 1 |
| BedroomsAboveGround | 1 |
| BedroomsTotal | 1 |
| Amenities | Security/concierge, Exercise Centre, Party Room |
| CoolingType | Central Air Conditioning |
| ExteriorFinish | Concrete |
| FlooringType | Laminate |
| HeatingFuel | Natural Gas |
| HeatingType | Forced Air |
| SizeInterior | 499.9955 - 598.9955 Sqft |
| Type | Apartment |
Parking
| Underground |
Land
| Acreage | No |
| LandAmenities | Hospital, Park, Place Of Worship, Public Transit, Schools |
Rooms
| Level | Type | Length | Width | Dimensions |
|---|---|---|---|---|
| Ground Level | Living Room | 6.32 m | 3.42 m | 6.32 m x 3.42 m |
| Ground Level | Dining Room | 6.32 m | 3.42 m | 6.32 m x 3.42 m |
| Ground Level | Kitchen | 6.32 m | 3.42 m | 6.32 m x 3.42 m |
| Ground Level | Bedroom | 3.04 m | 3.04 m | 3.04 m x 3.04 m |
Interested?
Contact us for more information
Daphne De La Cruz
Salesperson
4560 Highway 7 East Suite 800
Markham, Ontario L3R 1M5









