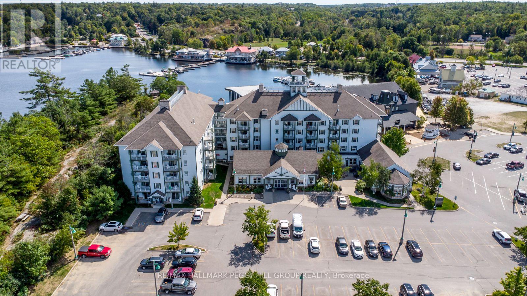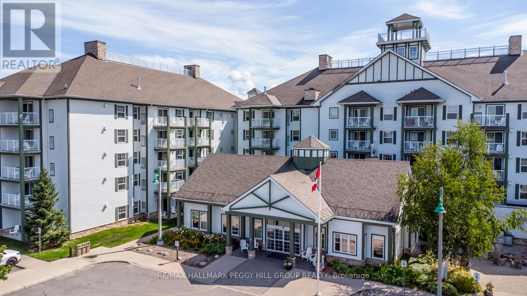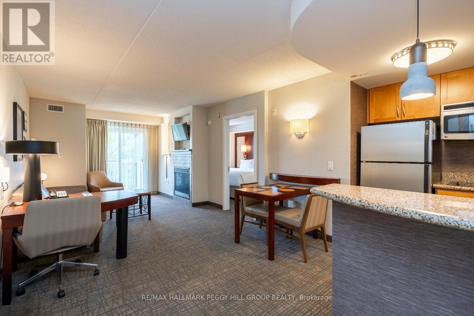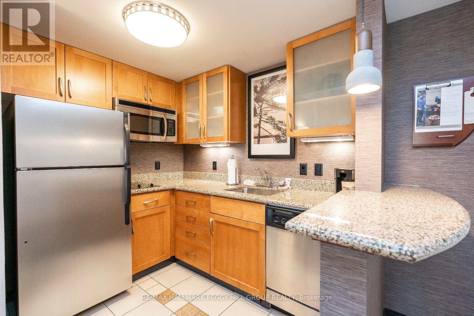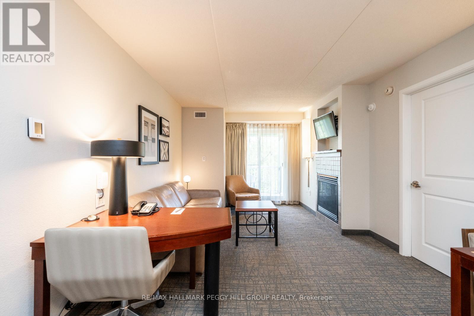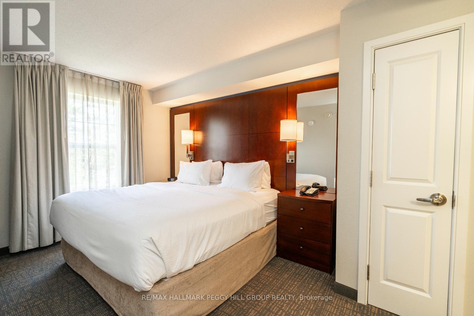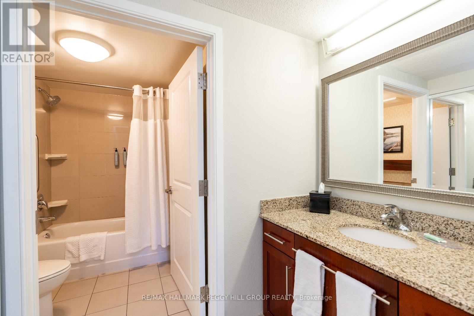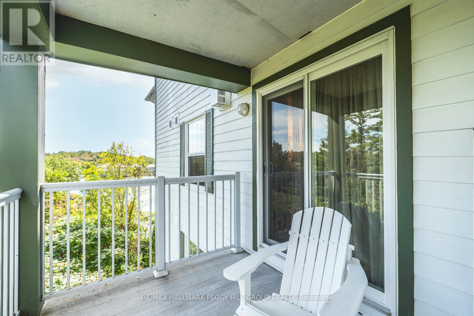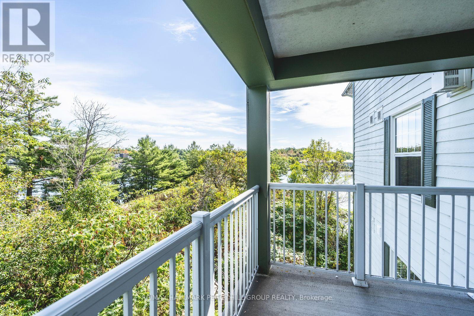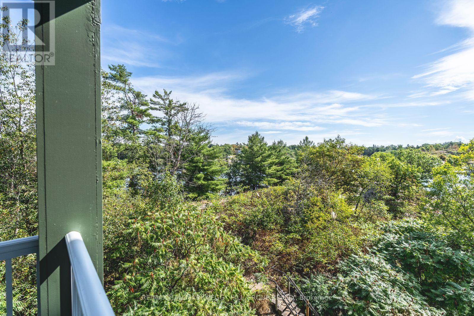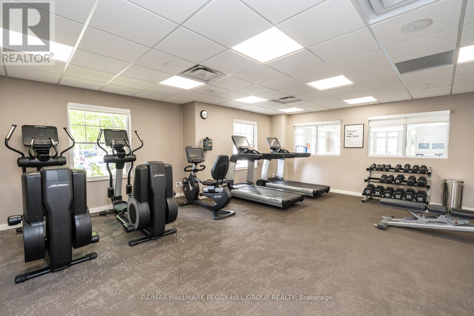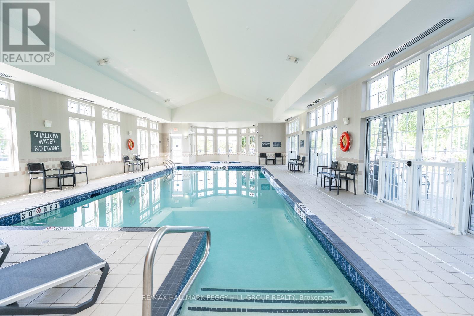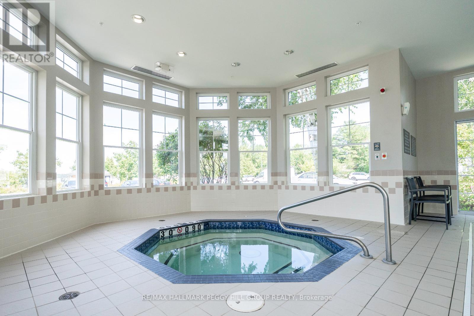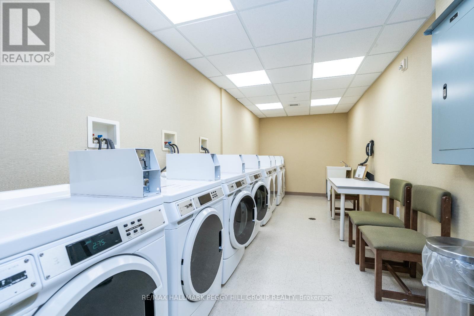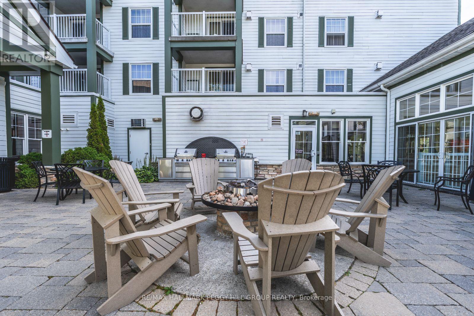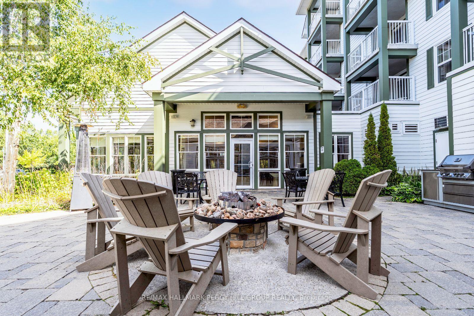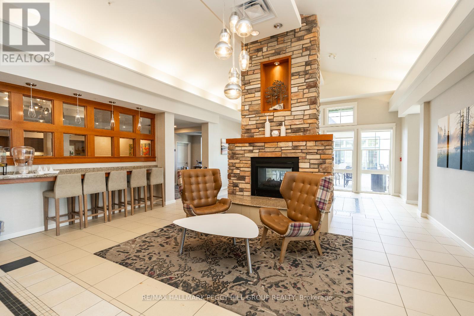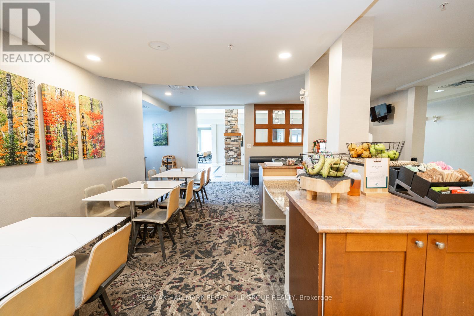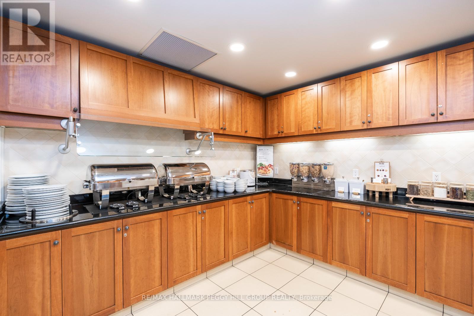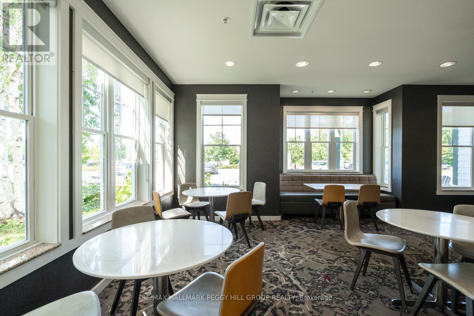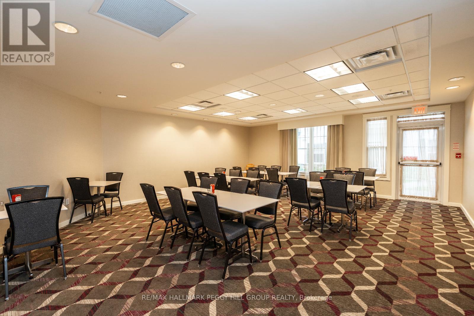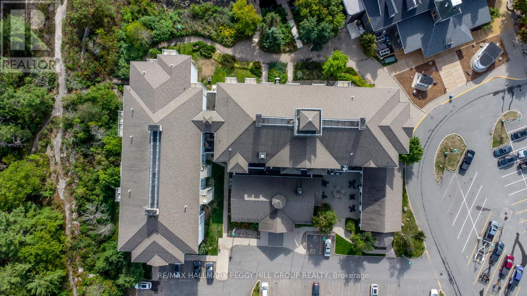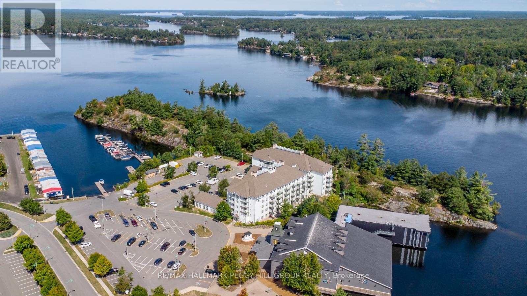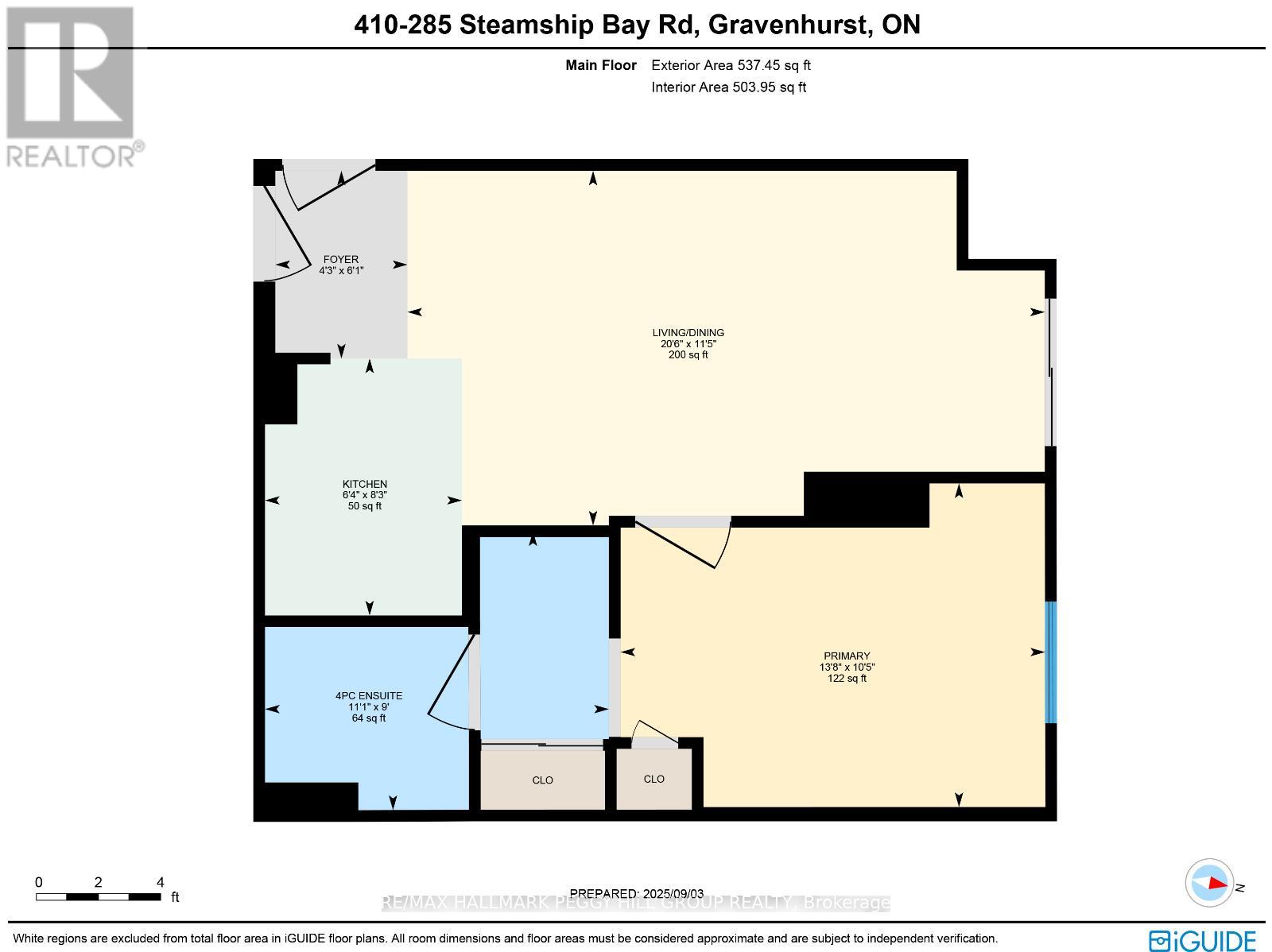410 - 285 Steamship Bay Road Gravenhurst, Ontario P1P 1Z9
$175,000
INCREDIBLE INVESTMENT OPPORTUNITY WITH A TURN-KEY FRACTIONAL OWNERSHIP ON LAKE MUSKOKA! Turn your Muskoka getaway into a smart investment with this fractional ownership suite at the Residence Inn by Marriott Muskoka Wharf in Gravenhurst. Fully furnished with tasteful finishes and timeless design, this 1-bedroom unit spans over 500 sq ft and features a kitchen with stainless steel appliances, an eating area, and a living room enhanced by a gas fireplace and walkout to a private balcony with water views. The primary bedroom is appointed with a king bed, while the 4-piece bathroom completes the layout. Owners enjoy 35 days of personal use per year with the balance in a hotel-managed rental program that potentially generates income. Premium amenities include concierge service, fitness room, indoor pool and hot tub, media room, party room, business centre, coin laundry, daily continental breakfast, and a 24-hour coffee and tea bar. Situated directly on Lake Muskoka, you are steps from the scenic Muskoka Wharf boardwalk, the interactive Muskoka Discovery Centre, and Bethune Memorial House. Enjoy lakeside walks on the Peninsula Trail, catch a show at the nearby Opera House, explore local parks, and dine at a variety of restaurants, with year-round activities including boating, swimming, golfing, hiking, biking, snowmobiling, and ice fishing at your fingertips. An ideal opportunity to own in Muskoka with personal enjoyment and potential income all in one! (id:50886)
Property Details
| MLS® Number | X12384529 |
| Property Type | Single Family |
| Community Name | Muskoka (S) |
| Amenities Near By | Golf Nearby, Park |
| Community Features | Pets Not Allowed |
| Easement | Unknown, None |
| Features | Lighting, Balcony, Laundry- Coin Operated |
| Pool Type | Indoor Pool |
| Structure | Patio(s) |
| View Type | View Of Water |
| Water Front Type | Waterfront |
Building
| Bathroom Total | 1 |
| Bedrooms Above Ground | 1 |
| Bedrooms Total | 1 |
| Amenities | Security/concierge, Exercise Centre, Party Room, Fireplace(s) |
| Appliances | Blinds, Cooktop, Dishwasher, Microwave, Window Coverings, Refrigerator |
| Cooling Type | Central Air Conditioning |
| Fireplace Present | Yes |
| Fireplace Total | 1 |
| Flooring Type | Tile, Carpeted |
| Foundation Type | Poured Concrete |
| Heating Fuel | Natural Gas |
| Heating Type | Forced Air |
| Size Interior | 500 - 599 Ft2 |
| Type | Apartment |
Parking
| No Garage |
Land
| Access Type | Public Road |
| Acreage | No |
| Land Amenities | Golf Nearby, Park |
| Landscape Features | Landscaped |
| Surface Water | Lake/pond |
| Zoning Description | C-4 |
Rooms
| Level | Type | Length | Width | Dimensions |
|---|---|---|---|---|
| Main Level | Foyer | 1.85 m | 1.3 m | 1.85 m x 1.3 m |
| Main Level | Kitchen | 2.51 m | 1.93 m | 2.51 m x 1.93 m |
| Main Level | Living Room | 3.48 m | 6.25 m | 3.48 m x 6.25 m |
| Main Level | Primary Bedroom | 3.17 m | 4.17 m | 3.17 m x 4.17 m |
Contact Us
Contact us for more information
Peggy Hill
Broker
peggyhill.com/
374 Huronia Road #101, 106415 & 106419
Barrie, Ontario L4N 8Y9
(705) 739-4455
(866) 919-5276
www.peggyhill.com/
Laura Slater
Salesperson
374 Huronia Road #101, 106415 & 106419
Barrie, Ontario L4N 8Y9
(705) 739-4455
(866) 919-5276
www.peggyhill.com/

