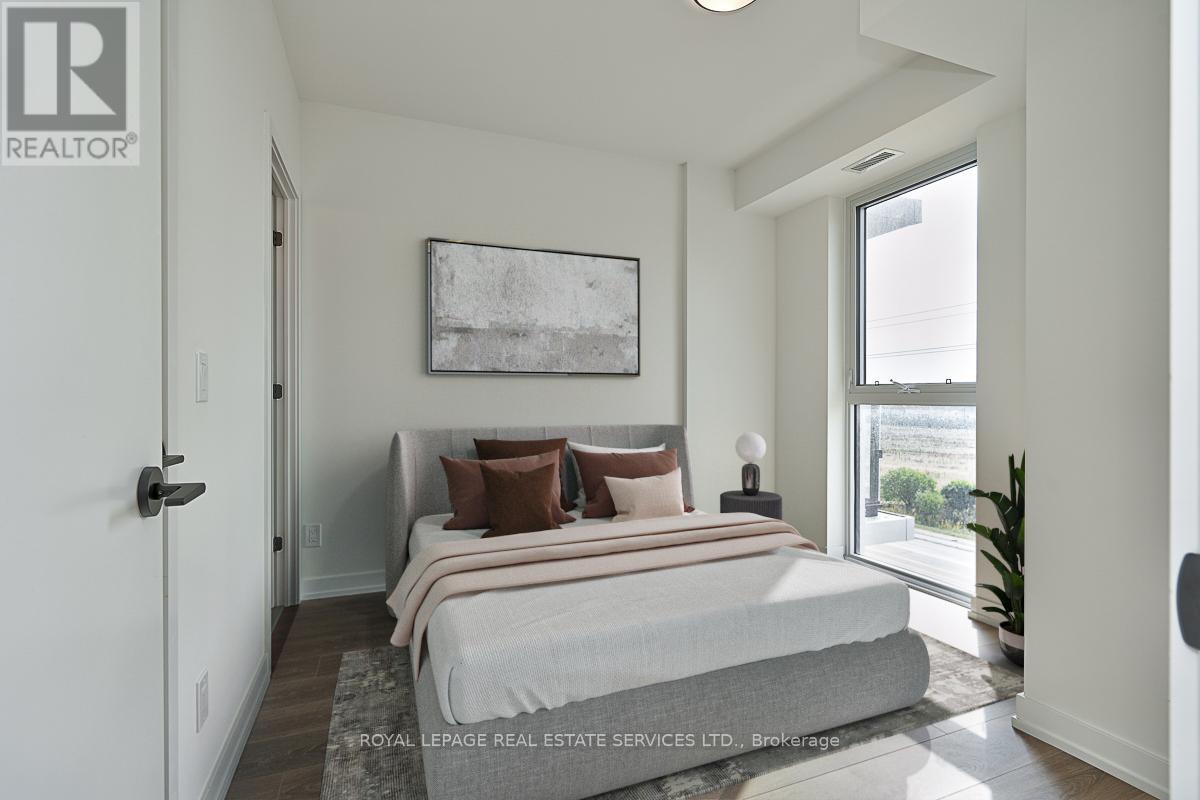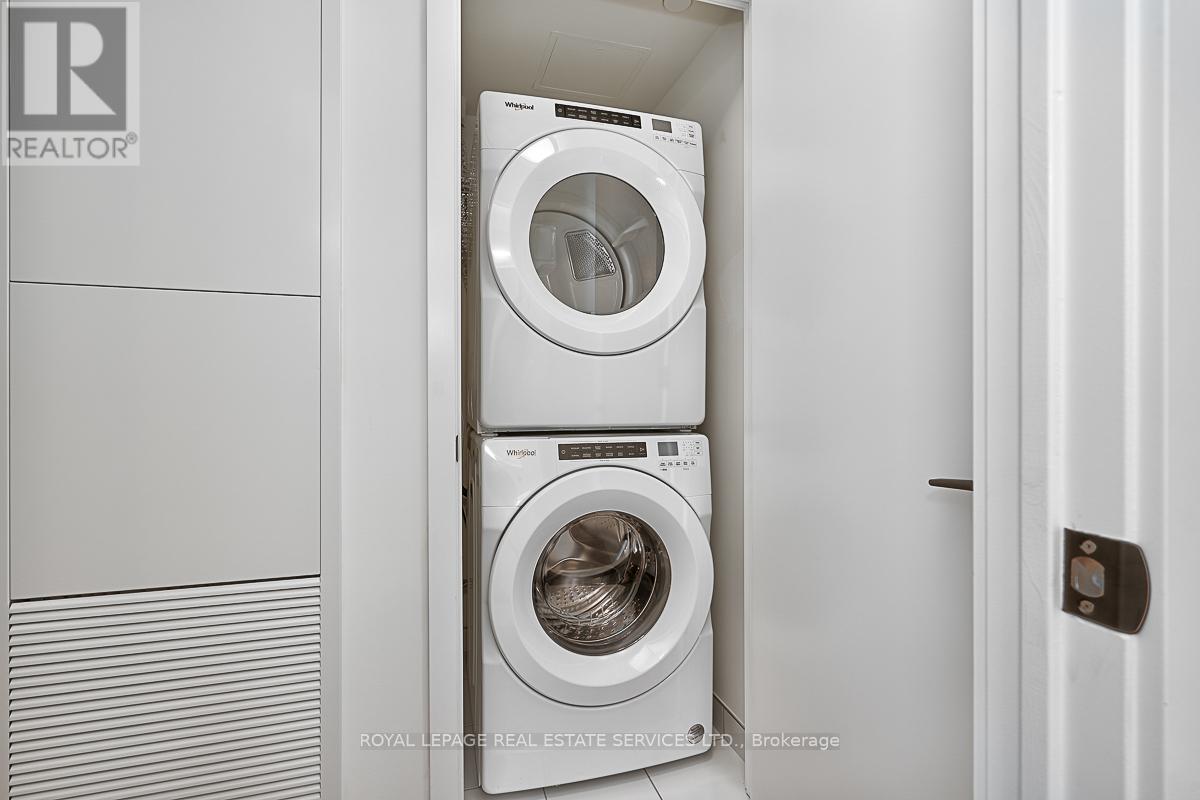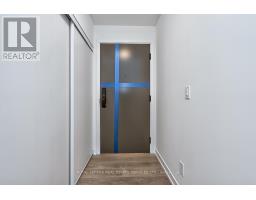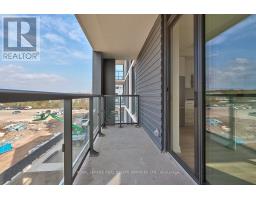410 - 345 Wheat Boom Drive Oakville, Ontario L6H 7X4
2 Bedroom
2 Bathroom
799.9932 - 898.9921 sqft
Central Air Conditioning
Forced Air
$698,000Maintenance, Parking, Insurance, Common Area Maintenance
$626.05 Monthly
Maintenance, Parking, Insurance, Common Area Maintenance
$626.05 MonthlyWelcome to 345 Wheat Boom Dr. #410! This stunning, fully upgraded corner suite features 2 bedrooms and 2 bathrooms, offering breathtaking views and abundant natural light. Enjoy the modern kitchen with full-size stainless steel appliances, upgraded cabinetry, and elegant quartz countertops, complemented by beautiful blond engineered flooring. This unit includes one underground parking spot and a full-size storage locker. Don't miss out! (id:50886)
Property Details
| MLS® Number | W9386918 |
| Property Type | Single Family |
| Community Name | Rural Oakville |
| AmenitiesNearBy | Hospital, Park, Schools, Public Transit |
| CommunityFeatures | Pet Restrictions |
| EquipmentType | None |
| Features | Balcony, Carpet Free |
| ParkingSpaceTotal | 1 |
| RentalEquipmentType | None |
Building
| BathroomTotal | 2 |
| BedroomsAboveGround | 2 |
| BedroomsTotal | 2 |
| Amenities | Security/concierge, Exercise Centre, Party Room, Visitor Parking, Storage - Locker |
| Appliances | Dishwasher, Dryer, Microwave, Refrigerator, Stove, Washer, Window Coverings |
| CoolingType | Central Air Conditioning |
| ExteriorFinish | Concrete |
| FlooringType | Hardwood |
| HeatingFuel | Natural Gas |
| HeatingType | Forced Air |
| SizeInterior | 799.9932 - 898.9921 Sqft |
| Type | Apartment |
Parking
| Underground |
Land
| Acreage | No |
| LandAmenities | Hospital, Park, Schools, Public Transit |
| ZoningDescription | H1-tuc-sp 30 |
Rooms
| Level | Type | Length | Width | Dimensions |
|---|---|---|---|---|
| Main Level | Kitchen | 3.28 m | 3.05 m | 3.28 m x 3.05 m |
| Main Level | Living Room | 3.38 m | 3.28 m | 3.38 m x 3.28 m |
| Main Level | Primary Bedroom | 3.05 m | 3.05 m | 3.05 m x 3.05 m |
| Main Level | Bedroom 2 | 3 m | 3 m | 3 m x 3 m |
https://www.realtor.ca/real-estate/27516290/410-345-wheat-boom-drive-oakville-rural-oakville
Interested?
Contact us for more information
Andrew H. Keyes
Salesperson
Royal LePage Real Estate Services Ltd.
251 North Service Road Ste #101
Oakville, Ontario L6M 3E7
251 North Service Road Ste #101
Oakville, Ontario L6M 3E7

































