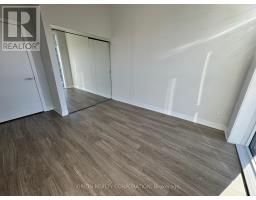410 - 4130 Parkside Village Drive Mississauga, Ontario L5B 3M8
2 Bedroom
1 Bathroom
599.9954 - 698.9943 sqft
Central Air Conditioning
$2,500 Monthly
Don't Miss Executive Spacious 1 BR + Den, 1 WR Condo Apartment with 10ft ceilings Near Square One In The Heart Of Mississauga*** Walking distance to Square One Mall, Transit, Community Center, Schools, Library, Grocery, Theatres, Walking Trails, Banks, Restaurants. The Open Concept Living/Dining Opens To A Private Balcony With Clear Views Perfect for Entertaining. Brand New Never Lived In. Internet Free for 1 Year (id:50886)
Property Details
| MLS® Number | W11881409 |
| Property Type | Single Family |
| Community Name | City Centre |
| CommunityFeatures | Pets Not Allowed |
| Features | Balcony |
| ParkingSpaceTotal | 1 |
Building
| BathroomTotal | 1 |
| BedroomsAboveGround | 1 |
| BedroomsBelowGround | 1 |
| BedroomsTotal | 2 |
| Amenities | Storage - Locker |
| CoolingType | Central Air Conditioning |
| ExteriorFinish | Brick, Concrete |
| SizeInterior | 599.9954 - 698.9943 Sqft |
| Type | Apartment |
Parking
| Underground |
Land
| Acreage | No |
Rooms
| Level | Type | Length | Width | Dimensions |
|---|---|---|---|---|
| Main Level | Kitchen | 2.43 m | 2.51 m | 2.43 m x 2.51 m |
| Main Level | Dining Room | 3.14 m | 5.53 m | 3.14 m x 5.53 m |
| Main Level | Living Room | 3.14 m | 5.53 m | 3.14 m x 5.53 m |
| Main Level | Primary Bedroom | 3.22 m | 3.37 m | 3.22 m x 3.37 m |
| Main Level | Den | 2.33 m | 2.89 m | 2.33 m x 2.89 m |
Interested?
Contact us for more information
Citira Anderson
Salesperson
Orion Realty Corporation
1149 Lakeshore Rd E
Mississauga, Ontario L5E 1E8
1149 Lakeshore Rd E
Mississauga, Ontario L5E 1E8





































