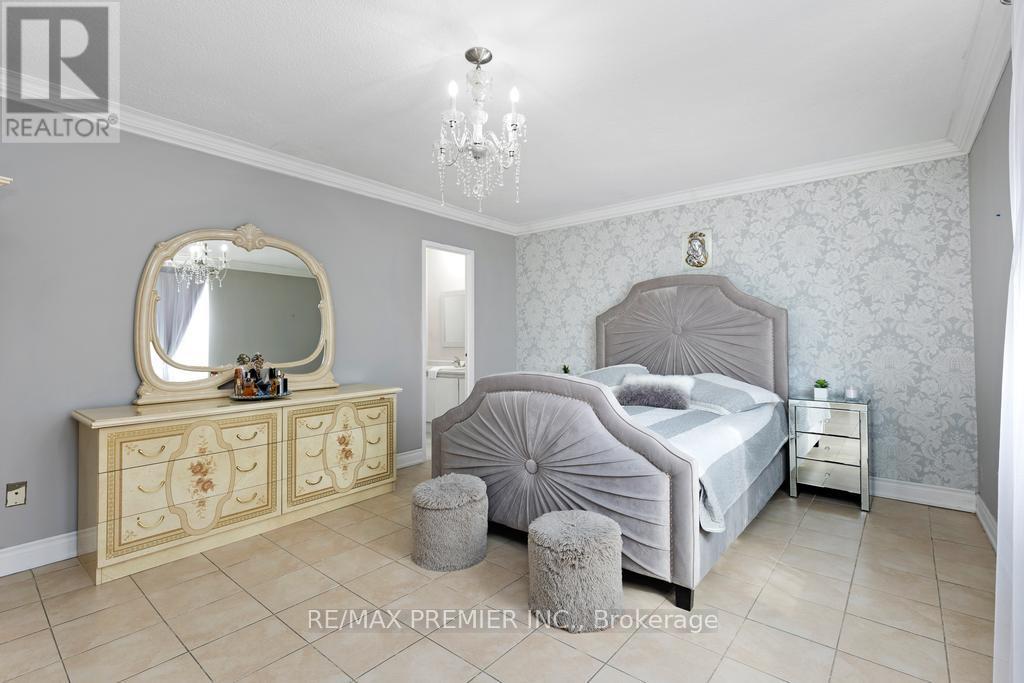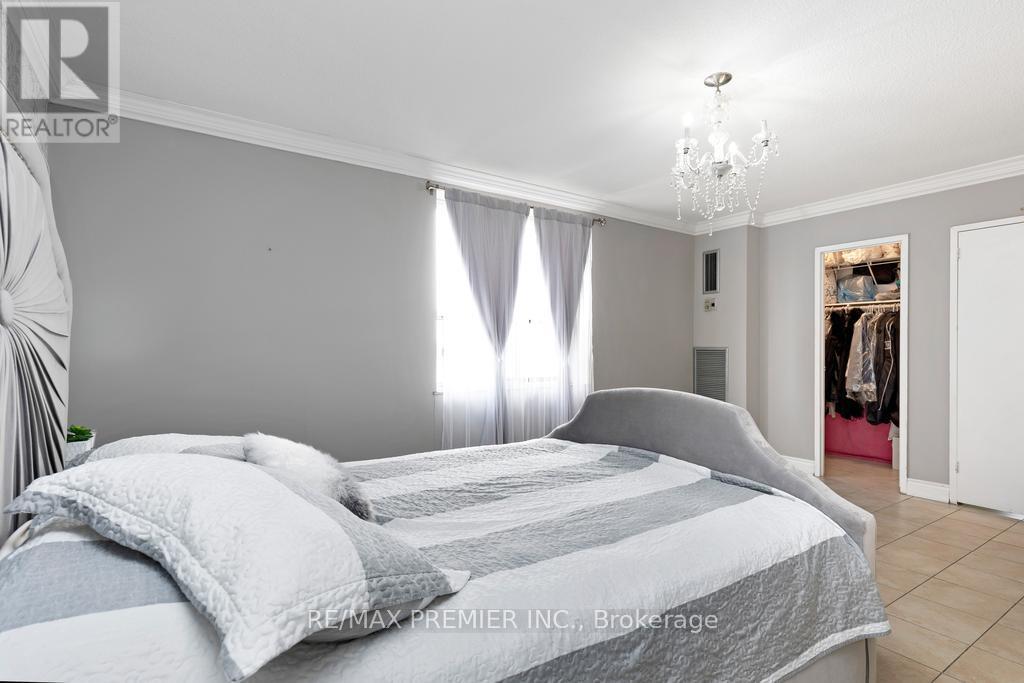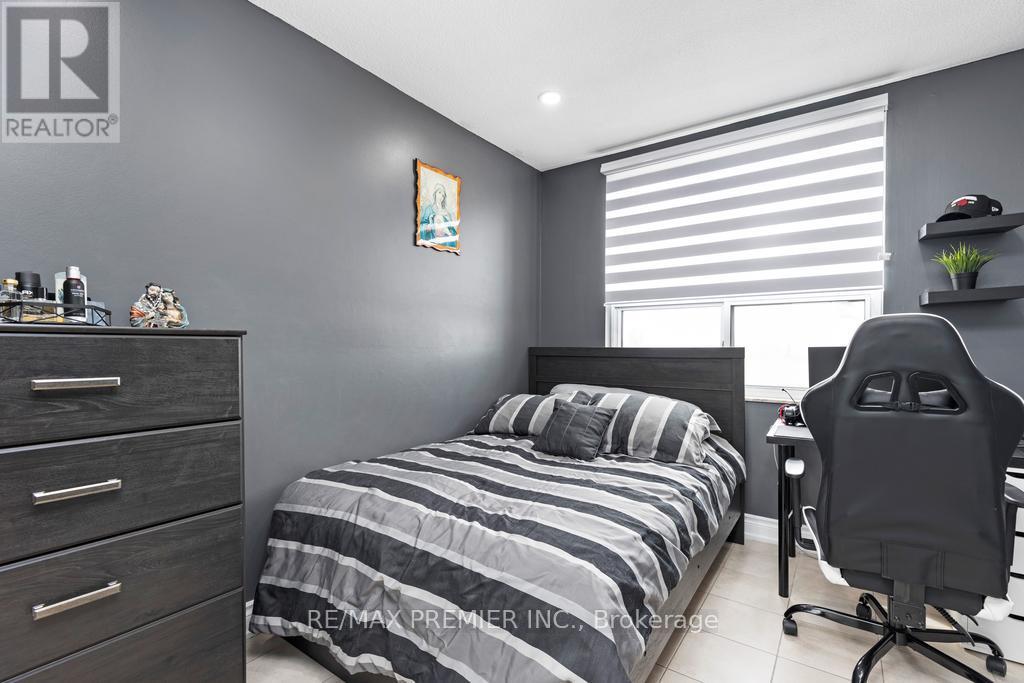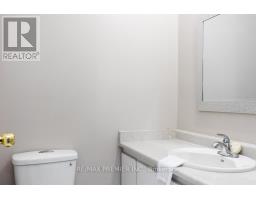410 - 45 Silverstone Drive Toronto, Ontario M9V 4B1
$599,000Maintenance, Heat, Water, Common Area Maintenance, Parking
$624 Monthly
Maintenance, Heat, Water, Common Area Maintenance, Parking
$624 MonthlyWelcome to one of the Largest Corner Suites in the Building! This Beautifully upgraded 3bed, 2-bath residence boasts an inviting open-concept layout that maximizes space and natural light step out onto your private balcony, where you can enjoy serene views of the adjacent park. Conveniently located minutes away from schools, shopping centers & transit. This property combines comfort with accessibility! Don't miss the opportunity to make this your new home! **** EXTRAS **** All Electrical Light Fixtures, All Window Coverings. S/S Stove. Washer and Dryer. Fridge (id:50886)
Property Details
| MLS® Number | W11905037 |
| Property Type | Single Family |
| Community Name | Mount Olive-Silverstone-Jamestown |
| CommunityFeatures | Pet Restrictions |
| Features | Balcony |
| ParkingSpaceTotal | 1 |
Building
| BathroomTotal | 2 |
| BedroomsAboveGround | 3 |
| BedroomsTotal | 3 |
| Amenities | Storage - Locker |
| CoolingType | Central Air Conditioning |
| ExteriorFinish | Brick |
| FlooringType | Ceramic, Parquet |
| HalfBathTotal | 1 |
| HeatingFuel | Natural Gas |
| HeatingType | Forced Air |
| SizeInterior | 1399.9886 - 1598.9864 Sqft |
| Type | Apartment |
Parking
| Underground |
Land
| Acreage | No |
Rooms
| Level | Type | Length | Width | Dimensions |
|---|---|---|---|---|
| Main Level | Living Room | 9.36 m | 3.95 m | 9.36 m x 3.95 m |
| Main Level | Dining Room | 3.47 m | 2.54 m | 3.47 m x 2.54 m |
| Main Level | Kitchen | 4.9 m | 2.82 m | 4.9 m x 2.82 m |
| Main Level | Family Room | 9.37 m | 3.95 m | 9.37 m x 3.95 m |
| Main Level | Primary Bedroom | 5.5 m | 4.08 m | 5.5 m x 4.08 m |
| Main Level | Bedroom 2 | 4.19 m | 3.33 m | 4.19 m x 3.33 m |
| Main Level | Bedroom 3 | 4.2 m | 3.04 m | 4.2 m x 3.04 m |
| Main Level | Laundry Room | 2.43 m | 1.7 m | 2.43 m x 1.7 m |
Interested?
Contact us for more information
Angela Lupo
Broker
9100 Jane St Bldg L #77
Vaughan, Ontario L4K 0A4
Victoria Tomasone
Broker
9100 Jane St Bldg L #77
Vaughan, Ontario L4K 0A4





















































