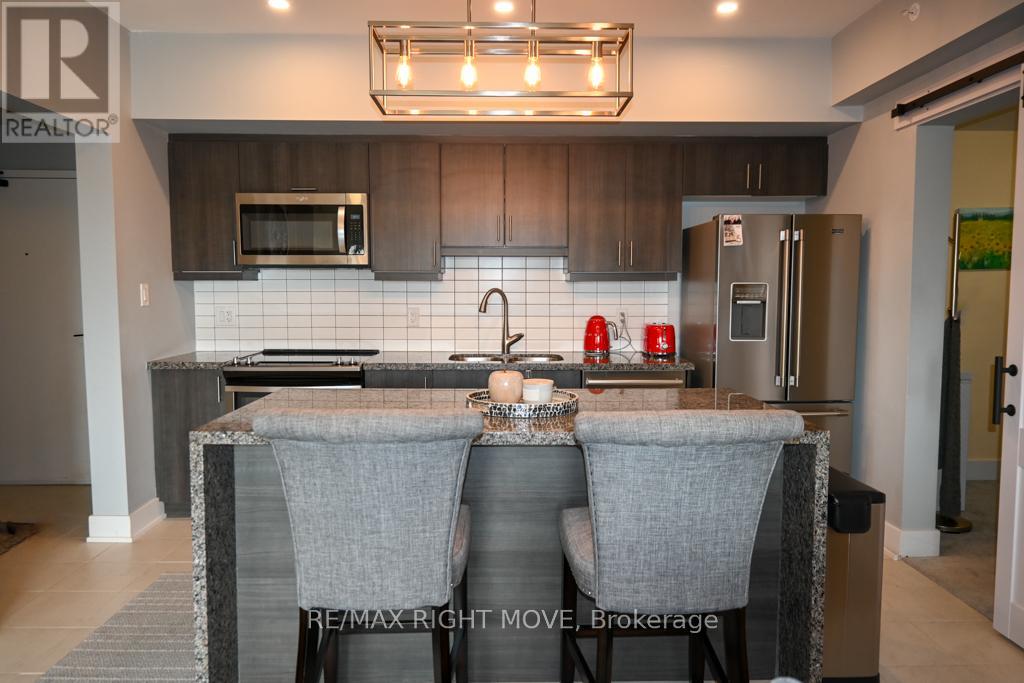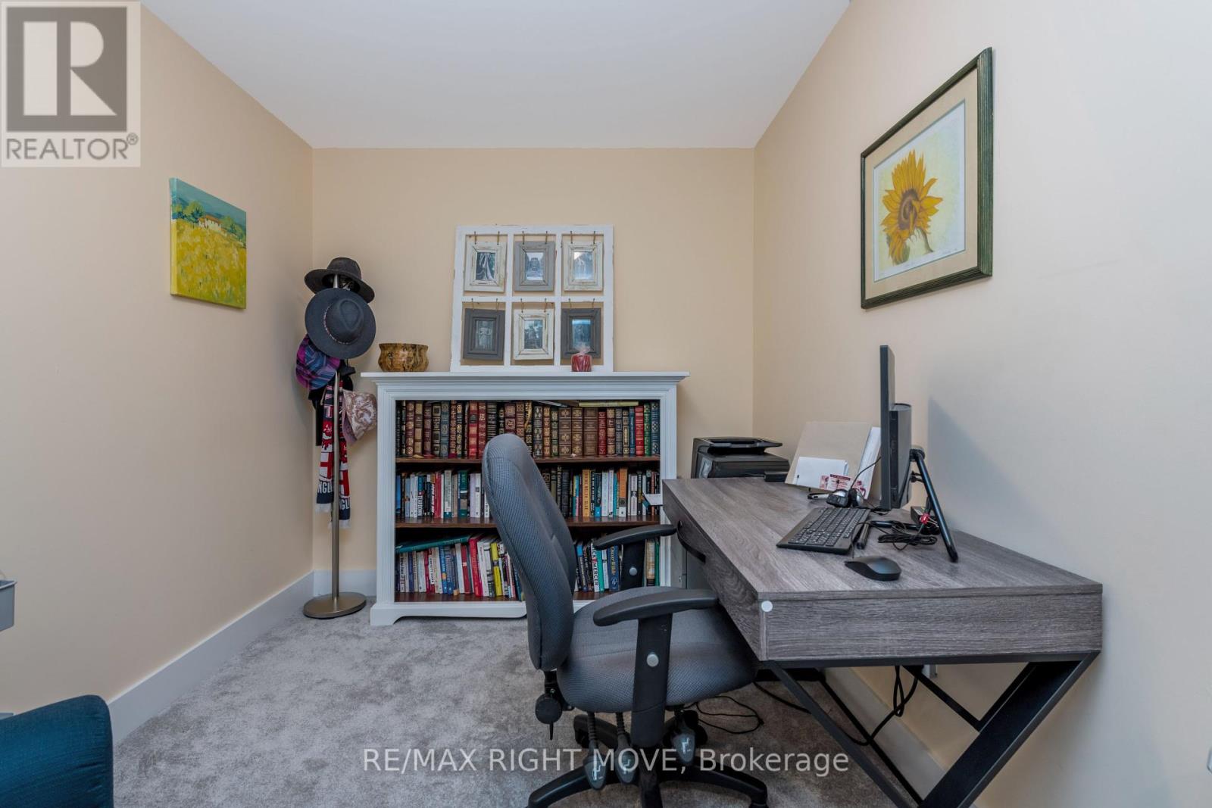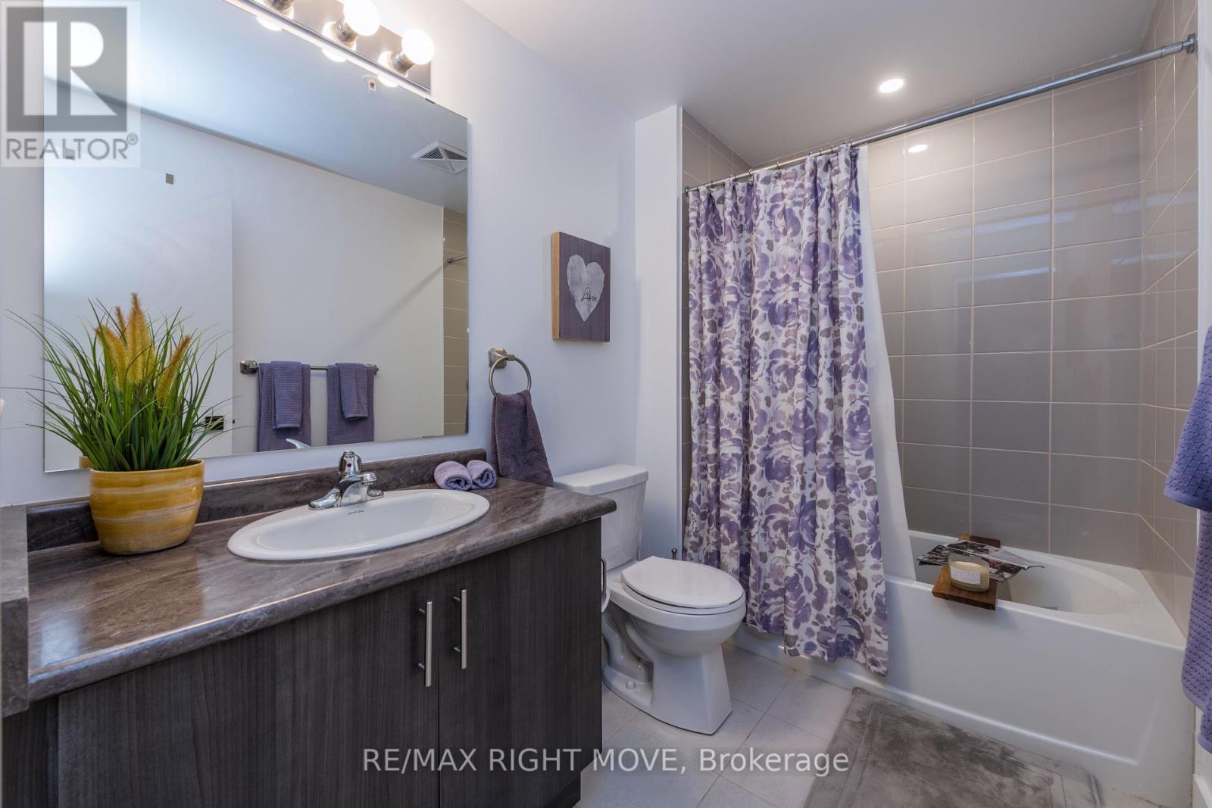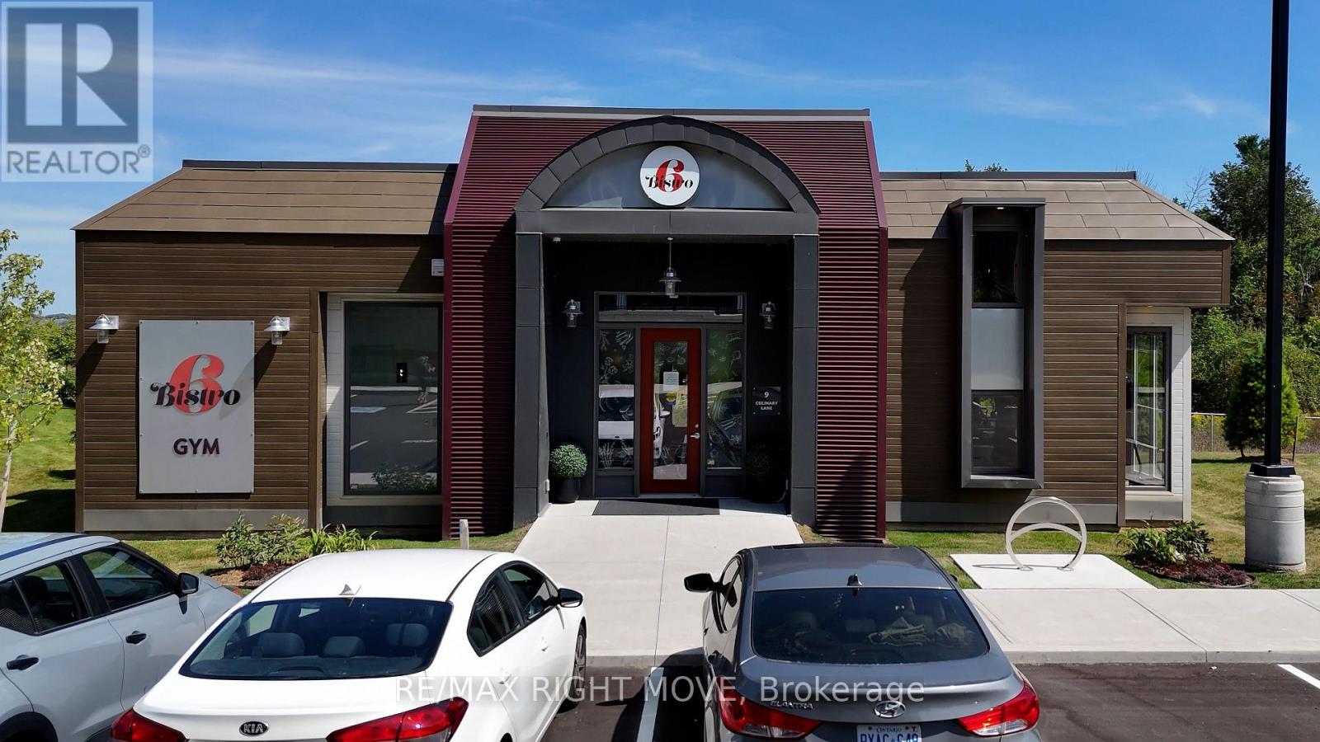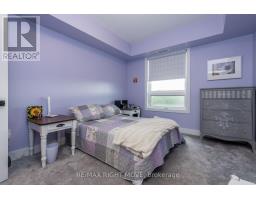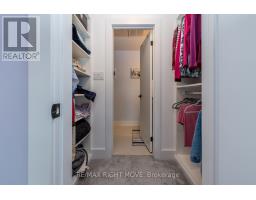410 - 5 Chef Lane Barrie, Ontario L9J 0J8
$567,000Maintenance, Insurance, Water, Parking
$505 Monthly
Maintenance, Insurance, Water, Parking
$505 MonthlyDiscover the perfect blend of comfort and convenience in this oversized 2-bedroom + den condo, thoughtfully designed for working professionals and those who love to entertain. Located in the sought-after Bistro 6 community, this unit is packed with luxurious features and surrounded by incredible amenities, including Ontario's first Kitchen Library, a wine cellar, outdoor kitchen, 24-hour gym, park, and basketball court. Inside, you'll find modern upgrades throughout, including sleek kitchen and bathroom cabinetry, custom Closets by Design organizers in both bedrooms, stylish window coverings, and high-end appliances. The unit also offers the convenience of in-suite laundry and a private balcony with serene views of protected land, creating the perfect space to unwind. Set in an idyllic location, this home is surrounded by scenic walking trails while remaining just a short stroll to the Barrie South GO Station. Its also minutes from Park Place shopping, dining, and the stunning waterfront at Friday Harbour on Lake Simcoe. Move in today and enjoy the very best of modern condo living! (id:50886)
Property Details
| MLS® Number | S10430374 |
| Property Type | Single Family |
| Community Name | Rural Barrie Southeast |
| AmenitiesNearBy | Park, Public Transit, Schools |
| CommunityFeatures | Pet Restrictions |
| Features | Wooded Area, Balcony, In Suite Laundry |
| ParkingSpaceTotal | 1 |
Building
| BathroomTotal | 2 |
| BedroomsAboveGround | 2 |
| BedroomsTotal | 2 |
| Amenities | Exercise Centre, Visitor Parking, Party Room |
| Appliances | Garage Door Opener Remote(s), Dishwasher, Dryer, Garage Door Opener, Microwave, Refrigerator, Stove, Washer |
| CoolingType | Central Air Conditioning |
| ExteriorFinish | Stucco, Steel |
| HeatingFuel | Natural Gas |
| HeatingType | Forced Air |
| SizeInterior | 999.992 - 1198.9898 Sqft |
| Type | Apartment |
Parking
| Underground |
Land
| Acreage | No |
| LandAmenities | Park, Public Transit, Schools |
| ZoningDescription | Res |
Rooms
| Level | Type | Length | Width | Dimensions |
|---|---|---|---|---|
| Main Level | Living Room | 3.94 m | 4.75 m | 3.94 m x 4.75 m |
| Main Level | Kitchen | 3.94 m | 2.97 m | 3.94 m x 2.97 m |
| Main Level | Den | 3.23 m | 2.39 m | 3.23 m x 2.39 m |
| Main Level | Primary Bedroom | 3.23 m | 3.84 m | 3.23 m x 3.84 m |
| Main Level | Bathroom | 3.23 m | 1.47 m | 3.23 m x 1.47 m |
| Main Level | Bedroom | 3.56 m | 3.73 m | 3.56 m x 3.73 m |
| Main Level | Bathroom | 2.39 m | 1.47 m | 2.39 m x 1.47 m |
https://www.realtor.ca/real-estate/27665248/410-5-chef-lane-barrie-rural-barrie-southeast
Interested?
Contact us for more information
Marci Csumrik
Salesperson
97 Neywash St Box 2118
Orillia, Ontario L3V 6R9
Kyla Epstein
Salesperson
97 Neywash St Box 2118
Orillia, Ontario L3V 6R9






