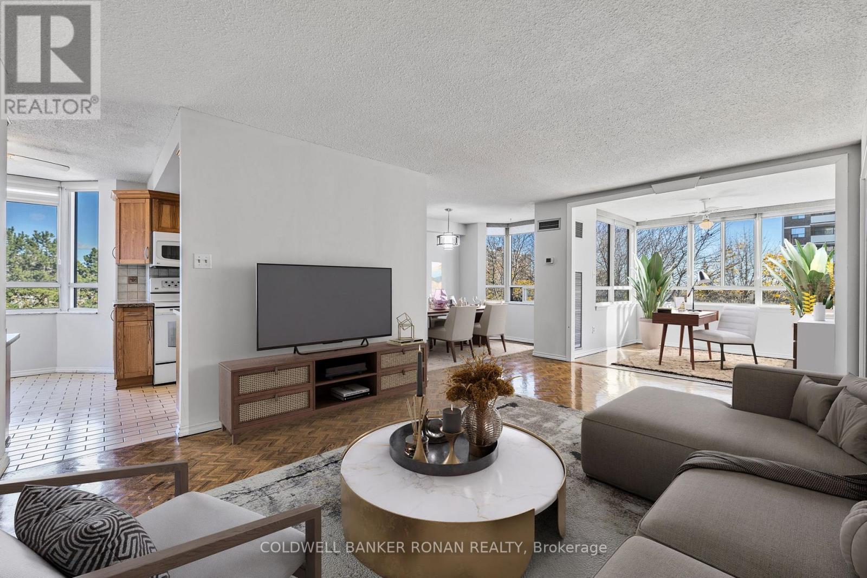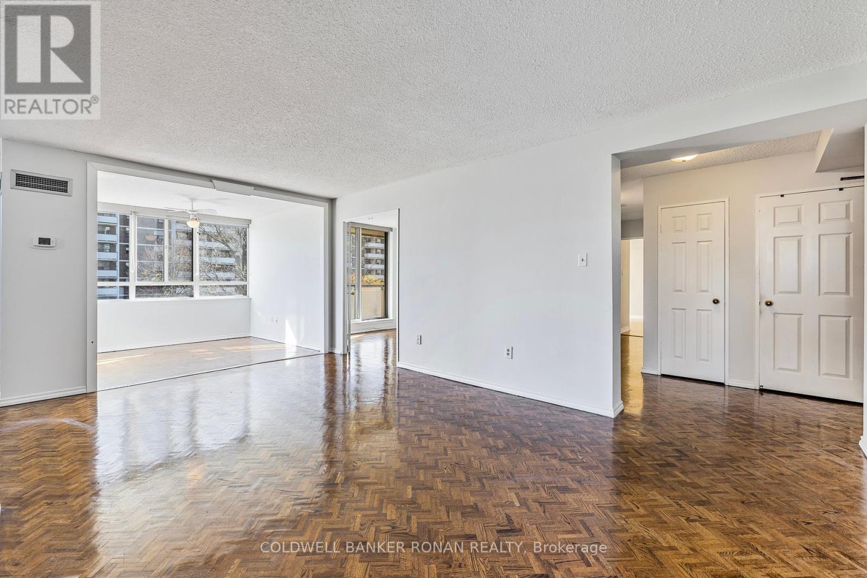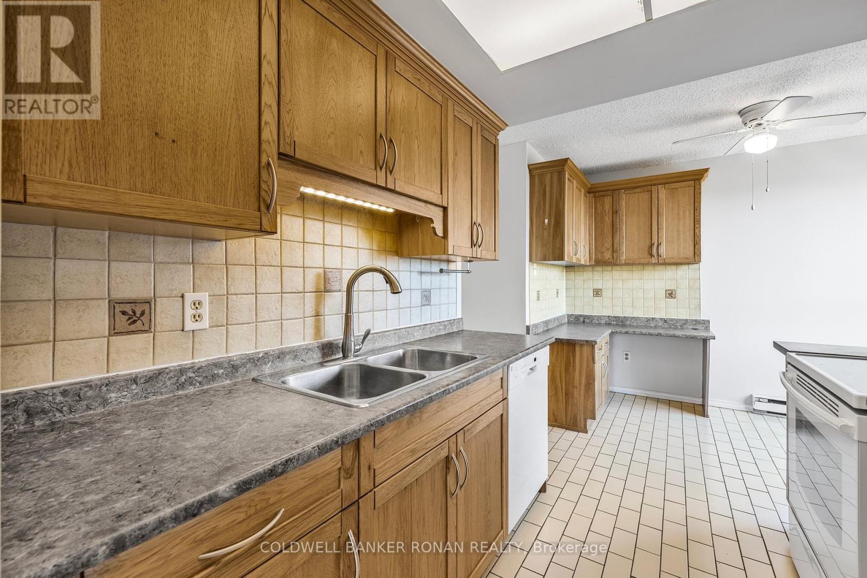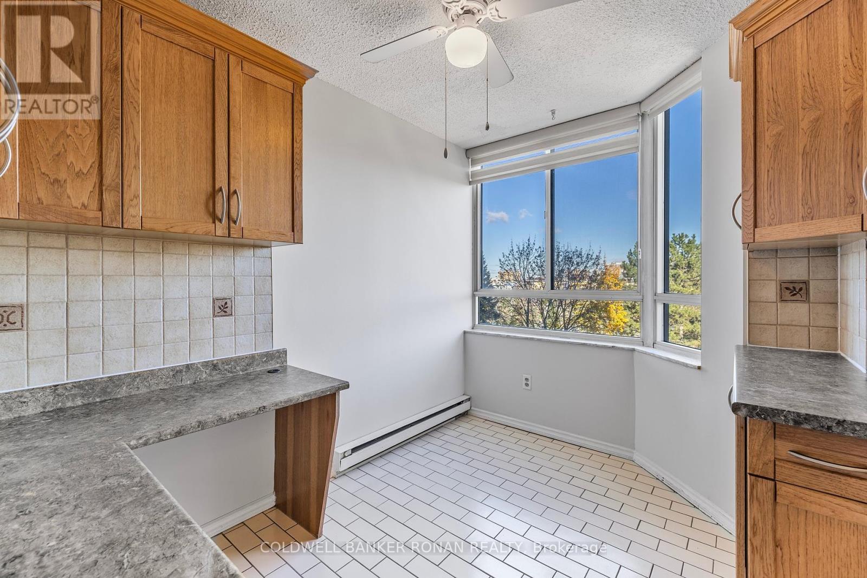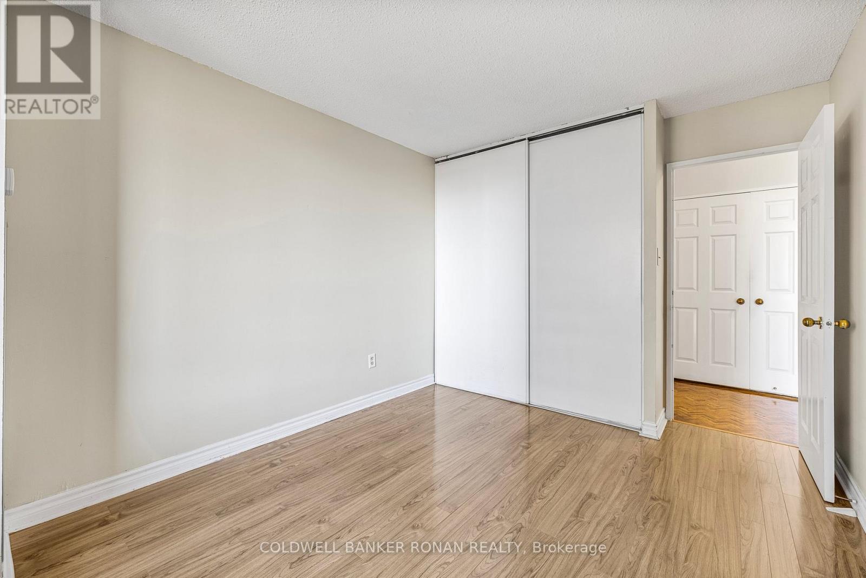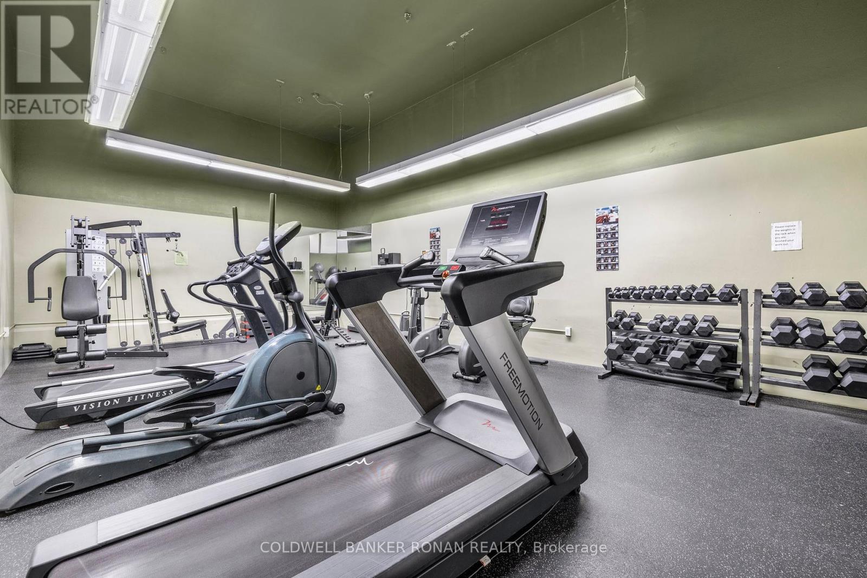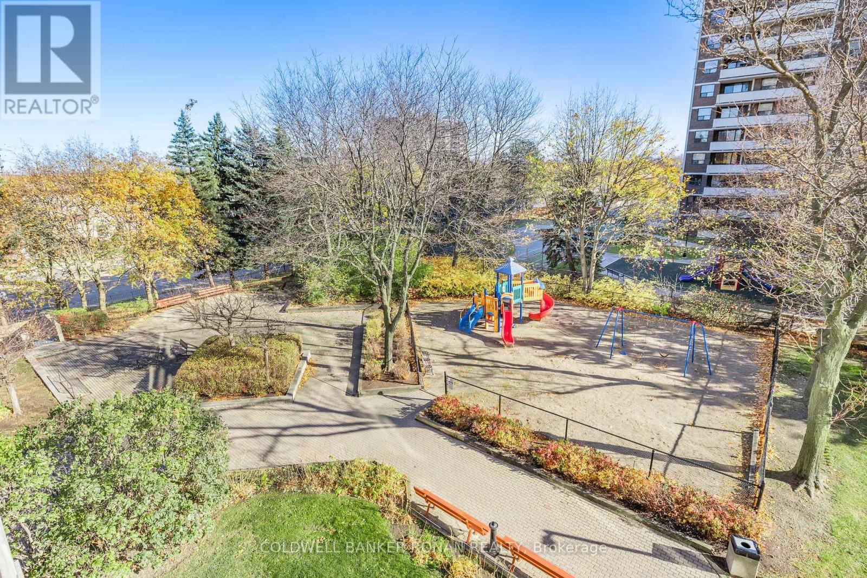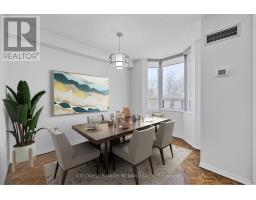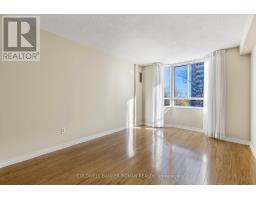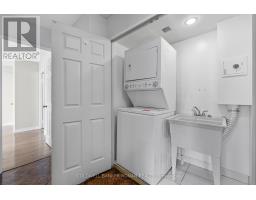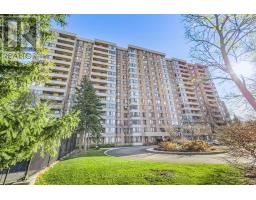410 - 5 Lisa Street Brampton, Ontario L6T 4T4
$589,000Maintenance, Parking, Water, Common Area Maintenance, Insurance
$965.63 Monthly
Maintenance, Parking, Water, Common Area Maintenance, Insurance
$965.63 MonthlyAre you in the market for a large condo? one that gives you the spacious feeling one would expect in a bungalow? Your search is over! Unit 410 at 5 Lisa St, otherwise known as the Regency is exactly that. The building itself is meticulously maintained, has 24 hours concierge service and offers exceptional family friendly amenities such as a gym, a library, a billiard room, a party room, an indoor basketball court, a park for the little ones, an outdoor tennis court which doubles as a ball hockey surface and an outdoor inground pool for your summer enjoyment. There is plenty of courtyard seating for you to sit back and enjoy the sun or shade under the tree canopy. The suite itself will impress even the pickiest of buyers! with over 1400 square feet of sun-filled space this roomy corner unit offers fabulous views and is large enough for a Family to enjoy. Featuring Three Bedrooms, 2 full baths, a solarium, a dining room, a living room and an upgraded eat-in kitchen with able storage and custom built-in computer area. The primary bedroom is complete with an updated ensuite bathroom including separate shower and walk-in closet. There is parquet flooring throughout, the main living areas as well as the 3rd bedroom and hallway have just been professionally painted. This Condo is Turn-key, just move in and enjoy! **** EXTRAS **** Quick closing available. located just steps from Bramalea City Centre. (id:50886)
Property Details
| MLS® Number | W10426765 |
| Property Type | Single Family |
| Community Name | Queen Street Corridor |
| Amenities Near By | Hospital, Park, Public Transit, Schools |
| Community Features | Pet Restrictions |
| Features | Balcony, In Suite Laundry |
| Parking Space Total | 1 |
Building
| Bathroom Total | 2 |
| Bedrooms Above Ground | 3 |
| Bedrooms Total | 3 |
| Amenities | Security/concierge, Exercise Centre, Recreation Centre, Party Room |
| Appliances | Window Coverings |
| Cooling Type | Central Air Conditioning |
| Exterior Finish | Concrete |
| Flooring Type | Parquet |
| Heating Type | Radiant Heat |
| Size Interior | 1,400 - 1,599 Ft2 |
| Type | Apartment |
Parking
| Underground |
Land
| Acreage | No |
| Land Amenities | Hospital, Park, Public Transit, Schools |
Rooms
| Level | Type | Length | Width | Dimensions |
|---|---|---|---|---|
| Flat | Kitchen | 2.35 m | 2.32 m | 2.35 m x 2.32 m |
| Flat | Living Room | 3.42 m | 5.79 m | 3.42 m x 5.79 m |
| Flat | Dining Room | 2.16 m | 3.05 m | 2.16 m x 3.05 m |
| Flat | Solarium | 2.47 m | 2.47 m | 2.47 m x 2.47 m |
| Flat | Primary Bedroom | 3.32 m | 4.33 m | 3.32 m x 4.33 m |
| Flat | Bedroom 2 | 2.77 m | 3.63 m | 2.77 m x 3.63 m |
| Flat | Bedroom 3 | 2.47 m | 3.41 m | 2.47 m x 3.41 m |
| Flat | Foyer | 1.71 m | 2.62 m | 1.71 m x 2.62 m |
Contact Us
Contact us for more information
Colleen Kearns
Broker
colleenk.ca/
www.facebook.com/colleenkearns.ca/
www.linkedin.com/feed/?trk=
367 Victoria Street East
Alliston, Ontario L9R 1J7
(705) 435-4336
(705) 435-3506







