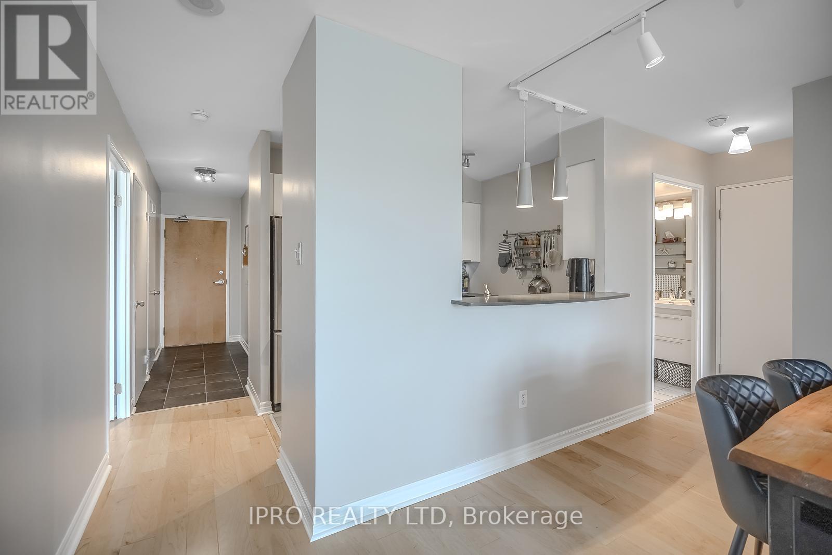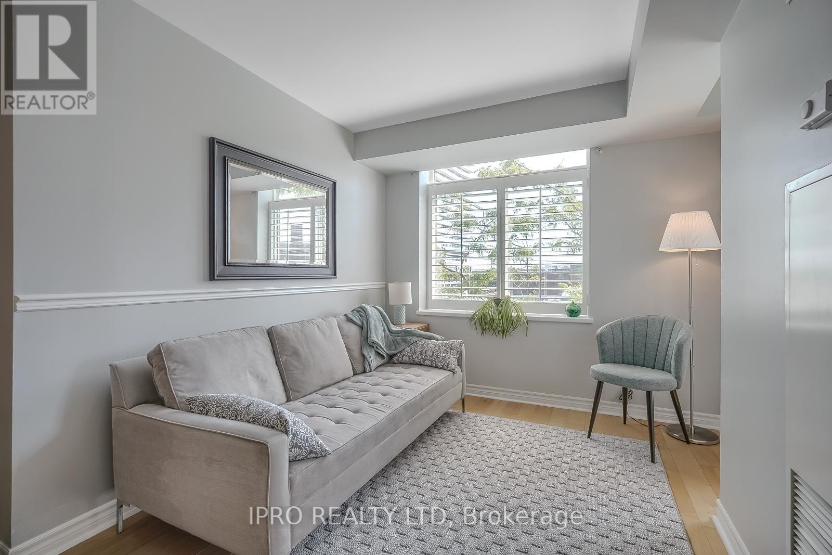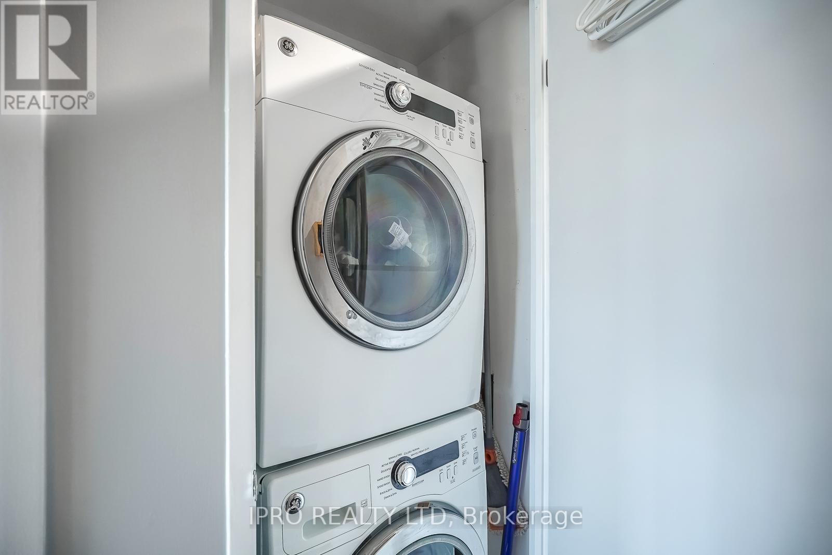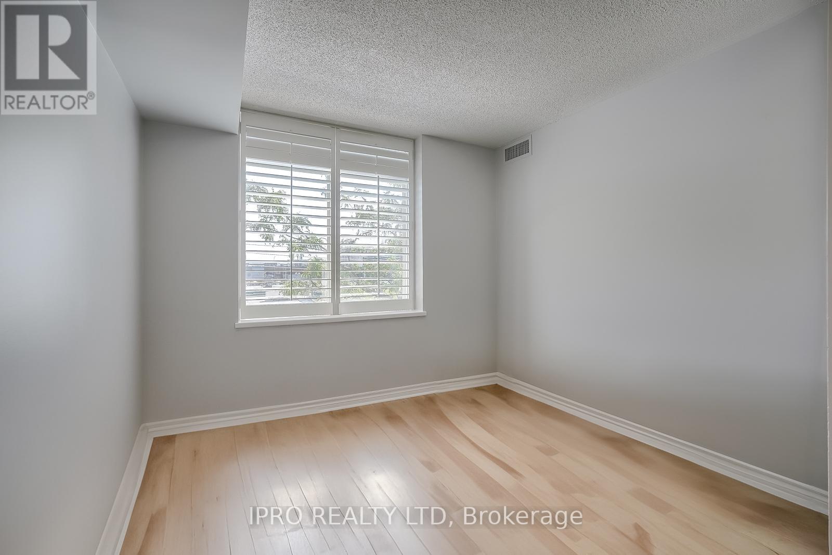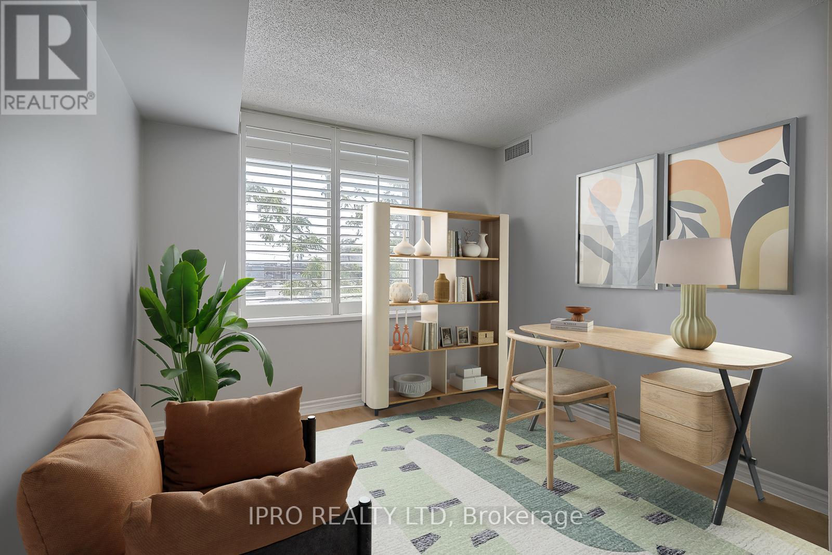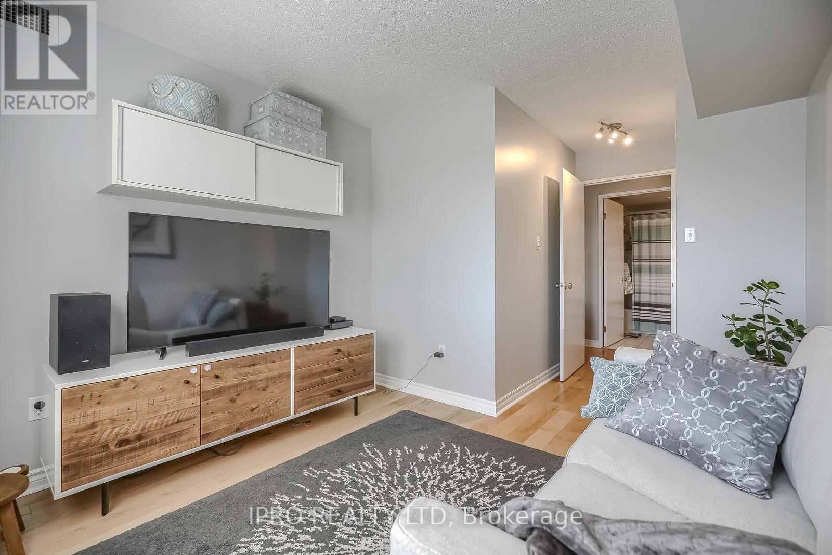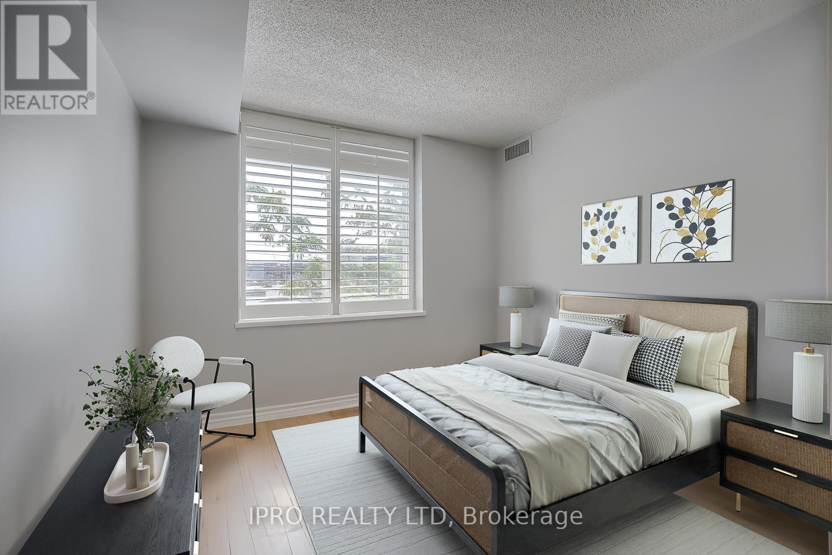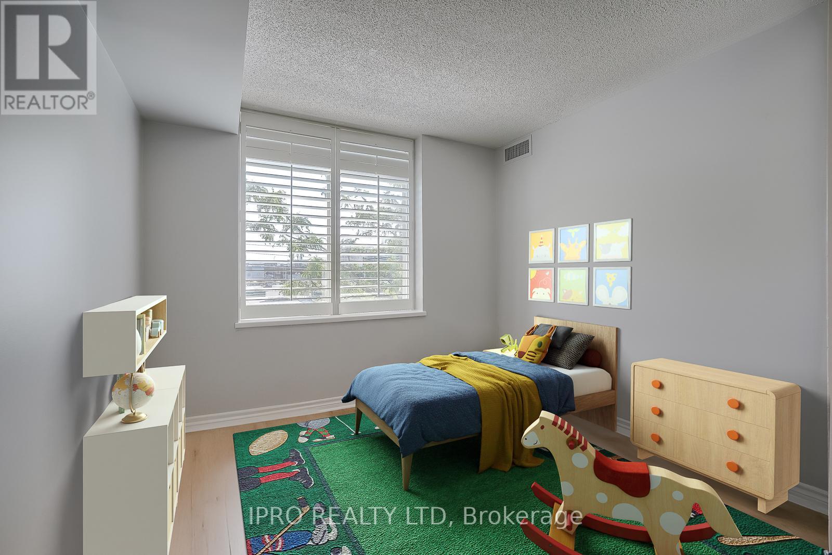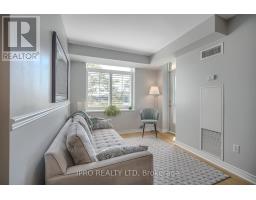410 - 70 Mill Street Toronto, Ontario M5A 4R1
$849,900Maintenance, Heat, Electricity, Water, Common Area Maintenance, Insurance
$1,021 Monthly
Maintenance, Heat, Electricity, Water, Common Area Maintenance, Insurance
$1,021 MonthlyGREAT VIEWS AT THIS DISTILLERY DISTRICT ADDRESS. 2 LARGE BEDROOMS, 2 WASHROOMS, ALMOST 1,000 SQ FT. ENGINEERED HARDWOOD FLOORING THROUGHOUT. FRESHLY PAINTED. UPDATED KITCHEN AND BATHROOMS. SPACIOUS MASTER WITH 3PC BATH. CALIFORNIA SHUTTERS!! SOUTHWEST VIEWS FROM THIS CORNER UNIT. OPEN BALCONY, VIEW OF HISTORIC MILL STREET. GREAT LOCATION!! DON'T MISS THIS!!! STREET PARKING PERMIT AVAILABLE. TWO BUS ROUTES AT YOUR FRONT DOOR AND STREETCARS A TWO MINUTE WALK. GALLERIES, THEATRES, SHOPS AND RESTAURANTS. MINUTES TO DOWNTOWN, PARKS, TRAILS, CHERRY BEACH AND MORE!! (id:50886)
Property Details
| MLS® Number | C9367465 |
| Property Type | Single Family |
| Community Name | Waterfront Communities C8 |
| CommunityFeatures | Pet Restrictions |
| Features | Balcony, In Suite Laundry |
Building
| BathroomTotal | 2 |
| BedroomsAboveGround | 2 |
| BedroomsTotal | 2 |
| Amenities | Storage - Locker |
| Appliances | Dishwasher, Dryer, Microwave, Range, Refrigerator, Stove, Washer, Window Coverings |
| CoolingType | Central Air Conditioning |
| ExteriorFinish | Brick |
| FlooringType | Hardwood, Concrete |
| HeatingFuel | Natural Gas |
| HeatingType | Forced Air |
| SizeInterior | 899.9921 - 998.9921 Sqft |
| Type | Apartment |
Parking
| Underground |
Land
| Acreage | No |
Rooms
| Level | Type | Length | Width | Dimensions |
|---|---|---|---|---|
| Main Level | Living Room | 7.94 m | 5.69 m | 7.94 m x 5.69 m |
| Main Level | Dining Room | 5.69 m | 7.94 m | 5.69 m x 7.94 m |
| Main Level | Kitchen | 2.88 m | 2.42 m | 2.88 m x 2.42 m |
| Main Level | Primary Bedroom | 8.6 m | 2.75 m | 8.6 m x 2.75 m |
| Main Level | Bedroom 2 | 4.78 m | 3.04 m | 4.78 m x 3.04 m |
| Main Level | Other | 2.5 m | 1.8 m | 2.5 m x 1.8 m |
Interested?
Contact us for more information
Melanie Magill
Salesperson
272 Queen Street East
Brampton, Ontario L6V 1B9






