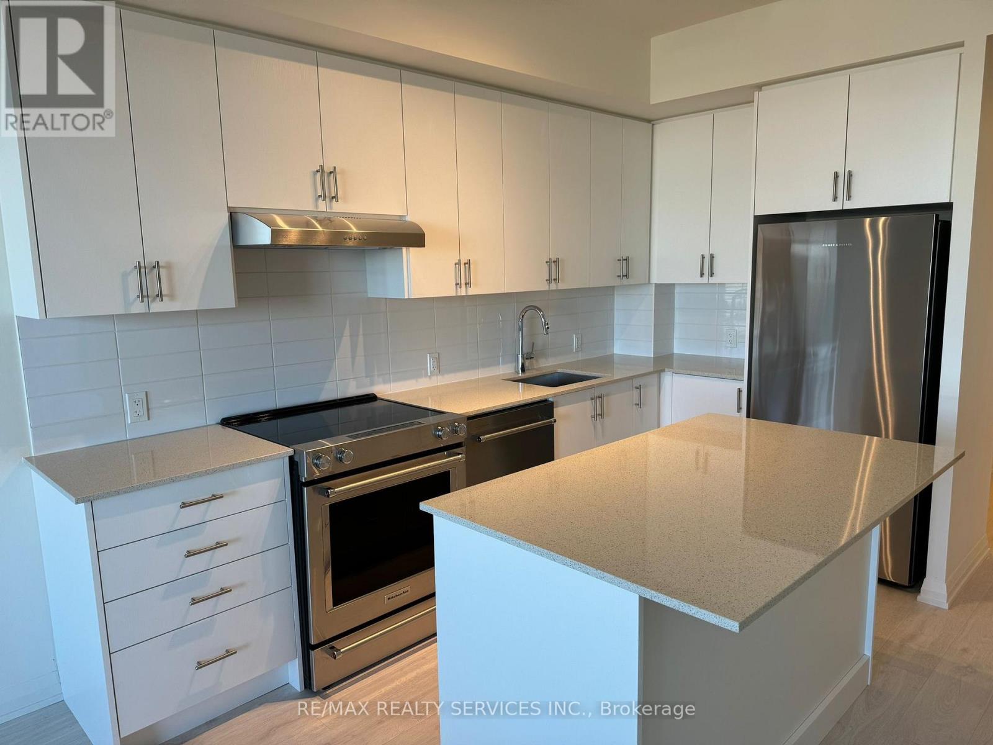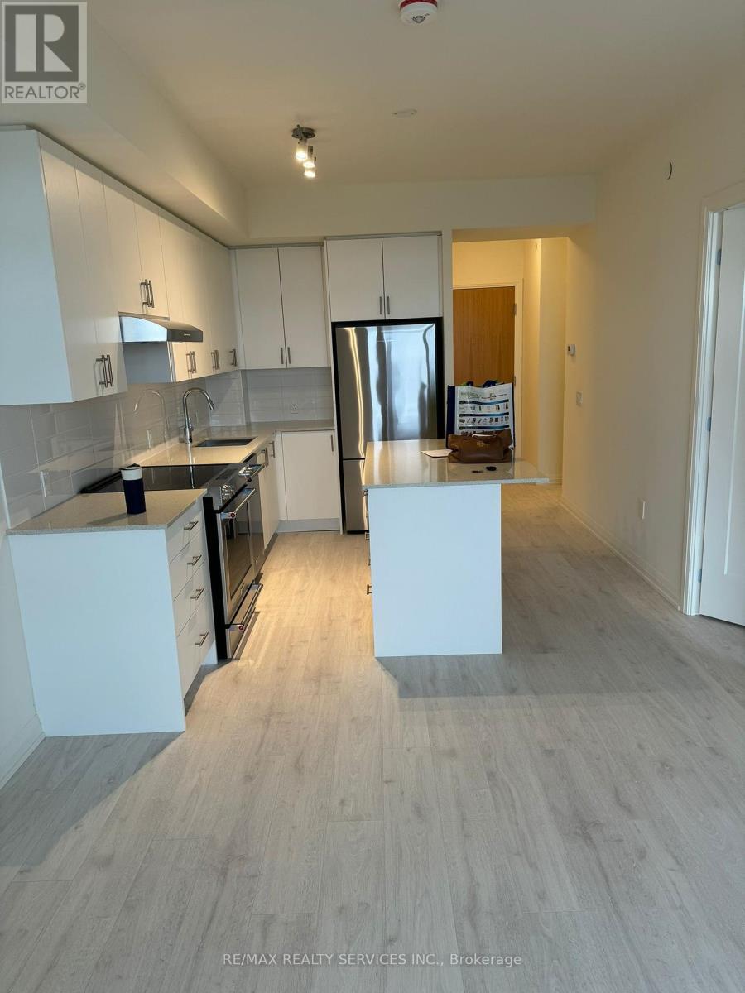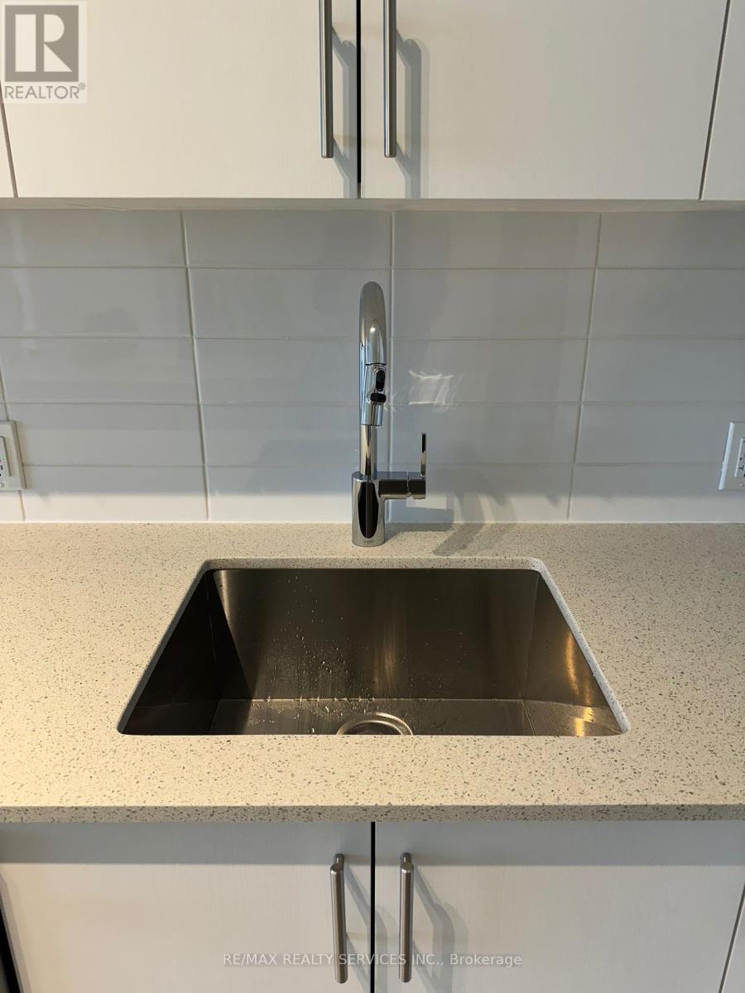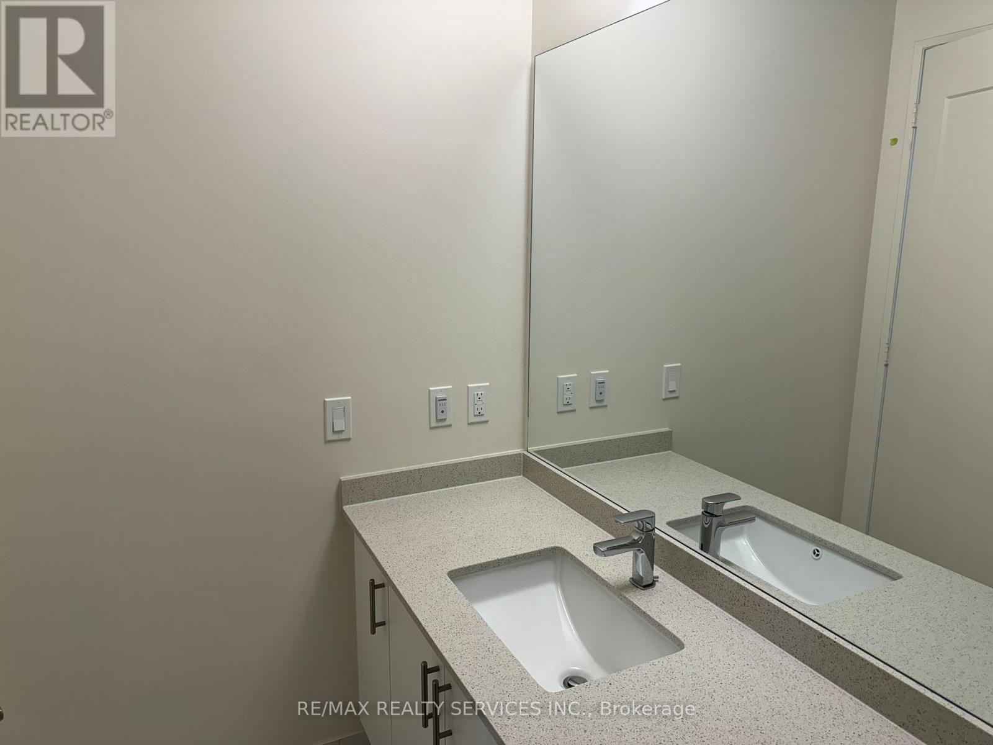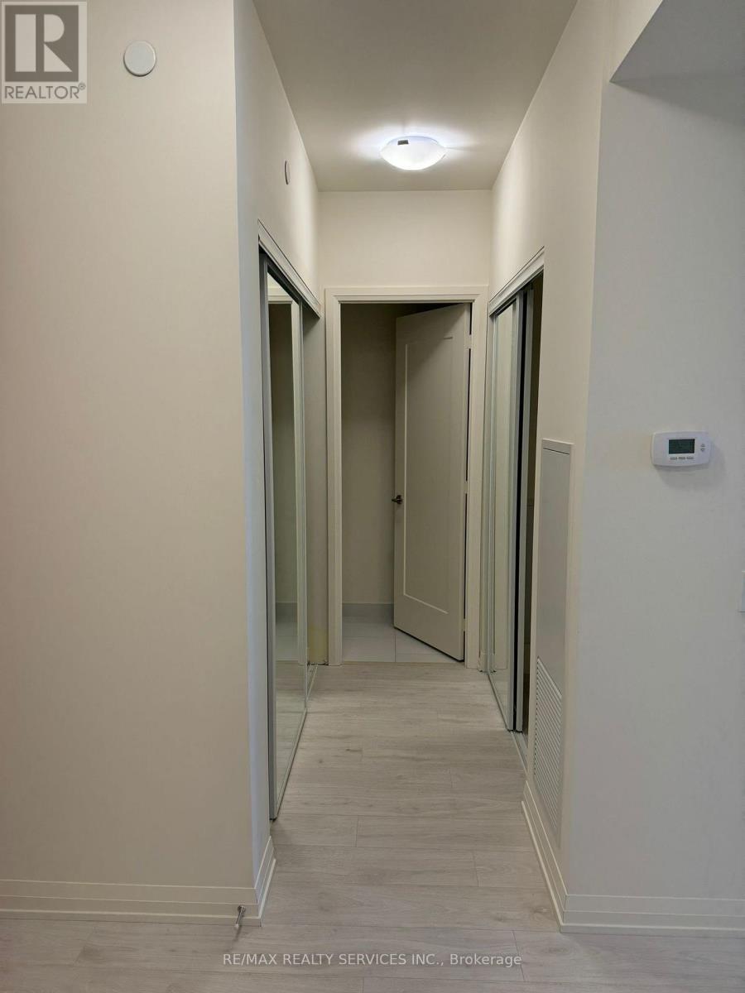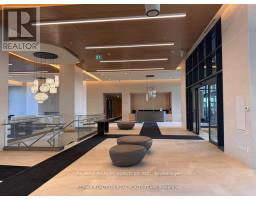410 - 8960 Jane Street N Vaughan, Ontario L4K 0N9
$2,399 Monthly
Welcome to this stunning, brand new and beautifully designed unit in Charisma Condos located in the most desirable area of Vaughan. Offering spacious modern living space with ex-large balcony perfect for relaxing or entertaining outdoors. A bright and airy bedroom boasts floor-to-ceiling windows, ample closet space & 4pc en-suite. Upgraded modern kitchen featuring a central island, quartz countertops and full-sized stainless/steel appliances, modern backsplash & abundant storage for all your needs. Spacious den can be used as an office or keep a sofa bed to create extra bedroom. 9 ft ceilings throughout, adding elegance and spaciousness.1parking spot,1locker, Grand Lobby with 24 hours Concierge, Exercise Room, Games Room, Outdoor Pool, Recreation Room & Visitor Parking added for convenience. Prime location highlights steps to Vaughan Mills Mall, Canada's Wonderland, Cortellucci Vaughan Hospital, shopping plazas, restaurants, and public transit. HWY 400 and 407, making commuting a breeze. Experience luxury, unbeatable top-tier building amenities designed for your comfort and convenience in this exceptional condo unit! (id:50886)
Property Details
| MLS® Number | N11962998 |
| Property Type | Single Family |
| Community Name | Maple |
| Amenities Near By | Hospital, Park, Public Transit, Schools |
| Community Features | Pets Not Allowed, School Bus |
| Features | Balcony, Carpet Free, In Suite Laundry |
| Parking Space Total | 1 |
Building
| Bathroom Total | 2 |
| Bedrooms Above Ground | 1 |
| Bedrooms Below Ground | 1 |
| Bedrooms Total | 2 |
| Amenities | Visitor Parking, Recreation Centre, Party Room, Security/concierge, Exercise Centre, Storage - Locker |
| Cooling Type | Central Air Conditioning |
| Exterior Finish | Stone |
| Flooring Type | Laminate, Ceramic |
| Half Bath Total | 1 |
| Heating Fuel | Natural Gas |
| Heating Type | Forced Air |
| Size Interior | 600 - 699 Ft2 |
| Type | Apartment |
Parking
| Underground |
Land
| Acreage | No |
| Land Amenities | Hospital, Park, Public Transit, Schools |
Rooms
| Level | Type | Length | Width | Dimensions |
|---|---|---|---|---|
| Flat | Living Room | 6.82 m | 3.2 m | 6.82 m x 3.2 m |
| Flat | Dining Room | 6.82 m | 3.2 m | 6.82 m x 3.2 m |
| Flat | Kitchen | 6.82 m | 3.2 m | 6.82 m x 3.2 m |
| Flat | Primary Bedroom | 4.26 m | 3.04 m | 4.26 m x 3.04 m |
| Flat | Den | 2.13 m | 1.7 m | 2.13 m x 1.7 m |
| Flat | Foyer | Measurements not available | ||
| Flat | Bathroom | Measurements not available | ||
| Flat | Bathroom | Measurements not available |
https://www.realtor.ca/real-estate/27893444/410-8960-jane-street-n-vaughan-maple-maple
Contact Us
Contact us for more information
Rukhsana Malik
Broker
rukhsanahomes.com/
www.facebook.com/rukhsanamalikrealestate
www.linkedin.com/in/rukhsana-malik
295 Queen Street East
Brampton, Ontario L6W 3R1
(905) 456-1000
(905) 456-1924





