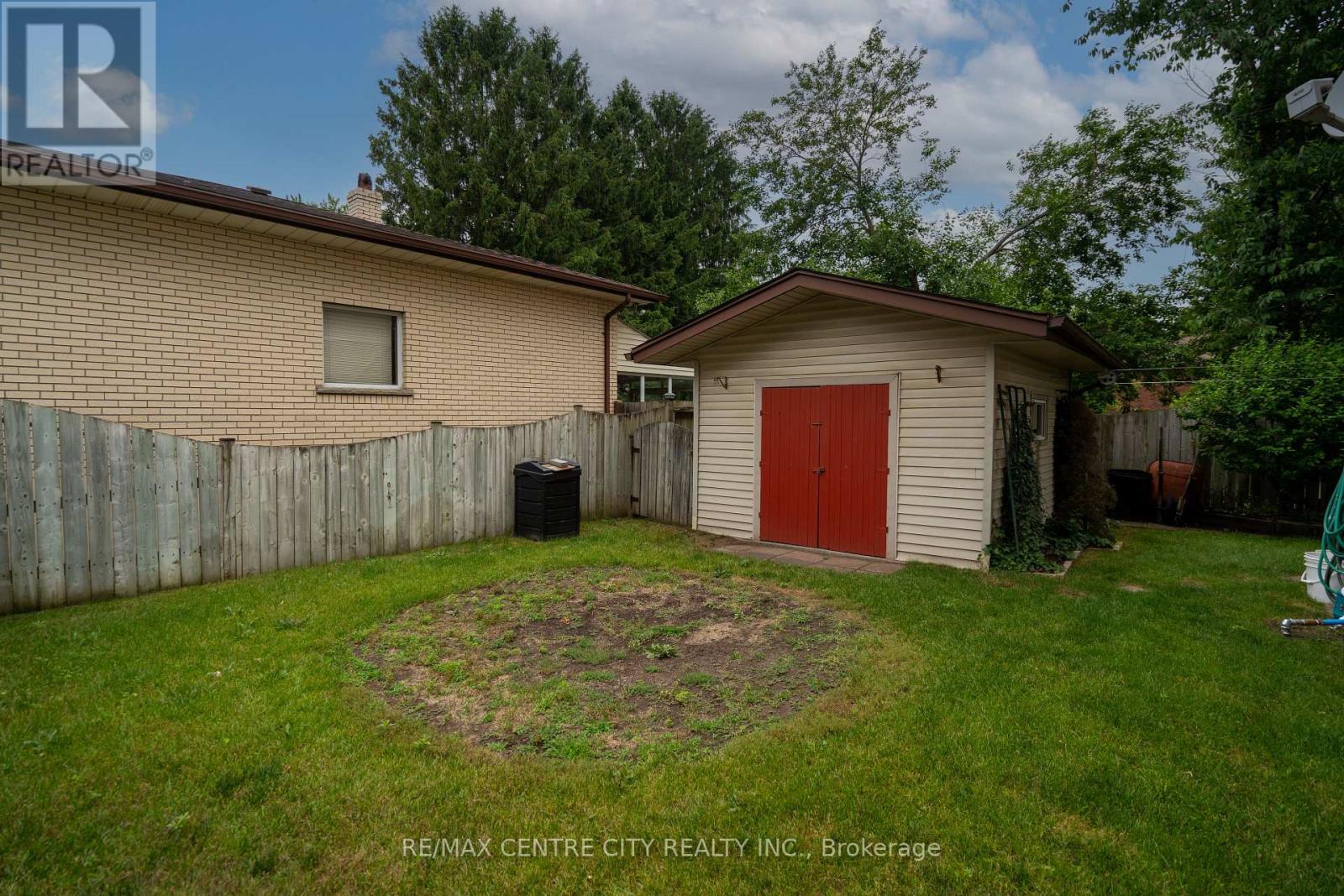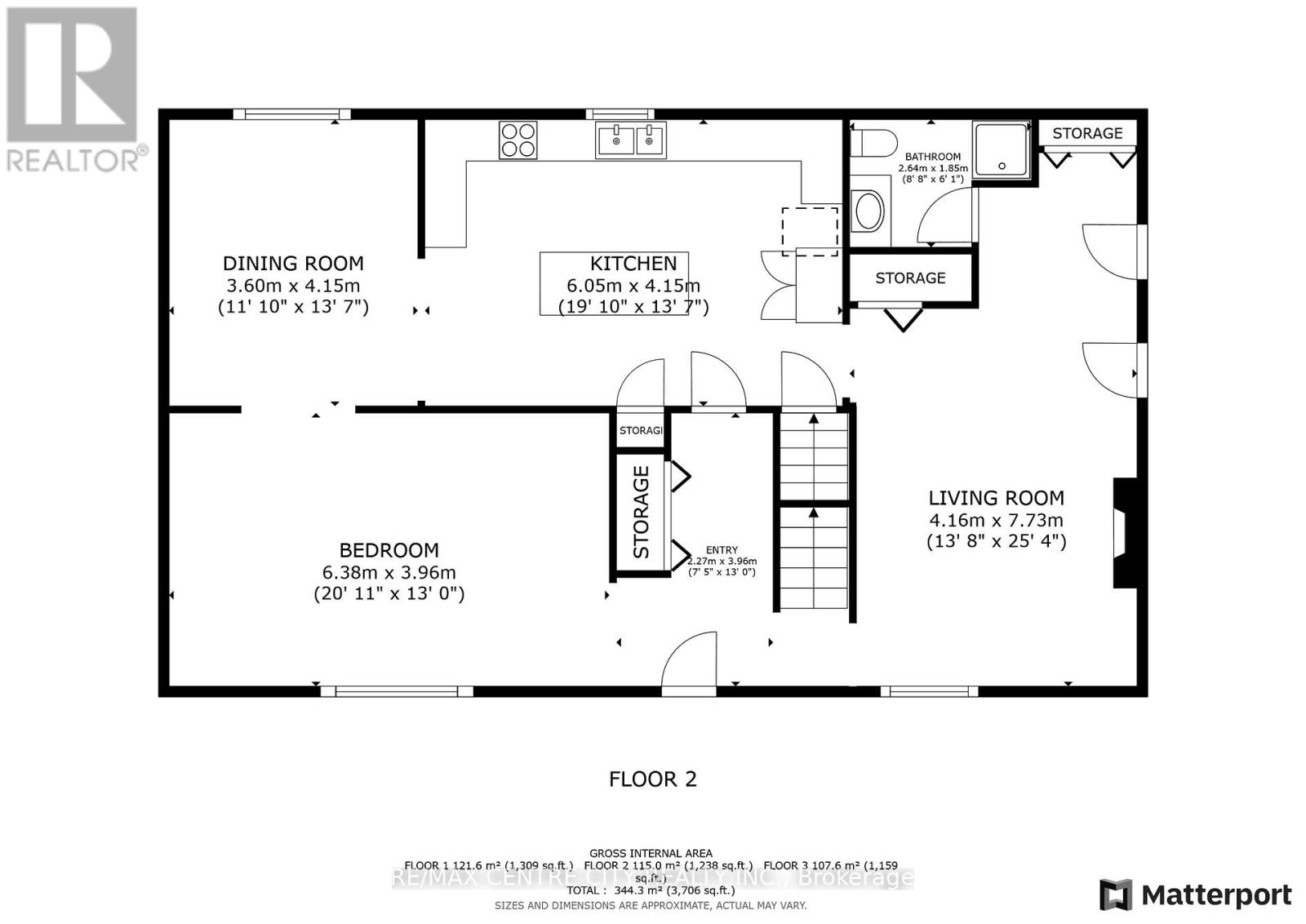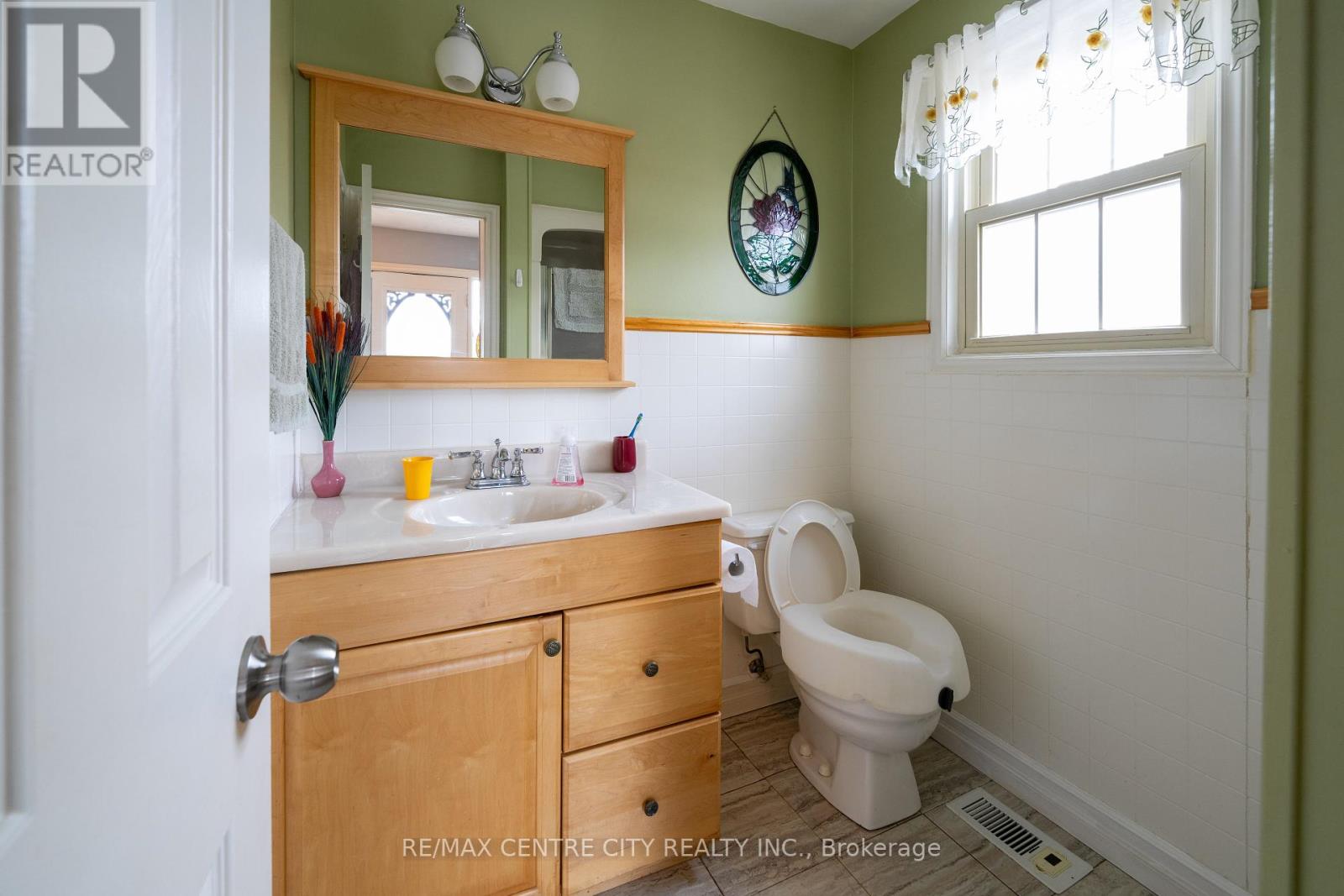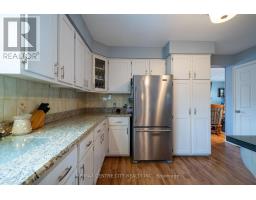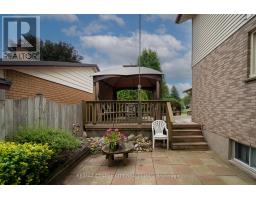410 Beattie Street Strathroy-Caradoc, Ontario N7G 2X6
$716,500
This beautifully maintained two-storey home is situated on a desirable corner lot and boasts impeccable landscaping, a covered front porch, a spacious deck, and a fenced yard with gazibo and gas bbq hook up. With plenty of room for the family, it features 4 bedrooms upstairs and an in-law suite in the basement with a separate entrance through the garage. Located just around the corner from schools, shopping, and restaurants, convenience is at your doorstep.The main level features spacious living areas perfect for entertaining, including a formal dining room, a family room with a cozy fireplace, a living room, and an updated 3-piece bathroom. The updated kitchen has granite countertops, plenty of cupboard space, and a large island. Most of the main level flooring was updated in 2019.Upstairs hosts 4 large, spacious bedrooms and 2 updated bathrooms, including a 3-piece ensuite with a walk-in shower. This home is very clean, well looked after, with a sand-point irrigation system. Located in a great area, making it perfect for large families or generational living. Book a showing today! (id:50886)
Property Details
| MLS® Number | X11965033 |
| Property Type | Single Family |
| Community Name | SW |
| Amenities Near By | Schools, Park, Place Of Worship |
| Features | Flat Site, In-law Suite |
| Parking Space Total | 8 |
| Structure | Deck, Porch, Shed |
Building
| Bathroom Total | 4 |
| Bedrooms Above Ground | 4 |
| Bedrooms Below Ground | 1 |
| Bedrooms Total | 5 |
| Age | 31 To 50 Years |
| Appliances | Central Vacuum, Dryer, Freezer, Two Stoves, Washer, Two Refrigerators |
| Basement Features | Separate Entrance |
| Basement Type | Full |
| Construction Style Attachment | Detached |
| Cooling Type | Central Air Conditioning |
| Exterior Finish | Brick, Vinyl Siding |
| Fireplace Present | Yes |
| Fireplace Total | 1 |
| Foundation Type | Poured Concrete |
| Heating Fuel | Electric |
| Heating Type | Forced Air |
| Stories Total | 2 |
| Size Interior | 2,500 - 3,000 Ft2 |
| Type | House |
| Utility Water | Municipal Water |
Parking
| Attached Garage | |
| Garage |
Land
| Acreage | No |
| Fence Type | Fenced Yard |
| Land Amenities | Schools, Park, Place Of Worship |
| Landscape Features | Landscaped |
| Sewer | Sanitary Sewer |
| Size Depth | 115 Ft |
| Size Frontage | 66 Ft |
| Size Irregular | 66 X 115 Ft |
| Size Total Text | 66 X 115 Ft|under 1/2 Acre |
| Zoning Description | R-1 |
Rooms
| Level | Type | Length | Width | Dimensions |
|---|---|---|---|---|
| Second Level | Laundry Room | 2.24 m | 3.8 m | 2.24 m x 3.8 m |
| Second Level | Bedroom | 3.83 m | 5.51 m | 3.83 m x 5.51 m |
| Second Level | Bathroom | 2.64 m | 1.94 m | 2.64 m x 1.94 m |
| Second Level | Bedroom 2 | 4.07 m | 4.01 m | 4.07 m x 4.01 m |
| Second Level | Bedroom 3 | 3.55 m | 4.07 m | 3.55 m x 4.07 m |
| Second Level | Bedroom 4 | 4.07 m | 3.55 m | 4.07 m x 3.55 m |
| Lower Level | Kitchen | 2.98 m | 2.85 m | 2.98 m x 2.85 m |
| Lower Level | Bedroom | 3.93 m | 7 m | 3.93 m x 7 m |
| Lower Level | Living Room | 3.13 m | 3.93 m | 3.13 m x 3.93 m |
| Lower Level | Utility Room | 8.34 m | 3.94 m | 8.34 m x 3.94 m |
| Lower Level | Other | 4.01 m | 3.94 m | 4.01 m x 3.94 m |
| Lower Level | Bathroom | 1.79 m | 1.2 m | 1.79 m x 1.2 m |
| Main Level | Kitchen | 6.05 m | 4.15 m | 6.05 m x 4.15 m |
| Main Level | Living Room | 4.16 m | 5.41 m | 4.16 m x 5.41 m |
| Main Level | Dining Room | 4.15 m | 3.6 m | 4.15 m x 3.6 m |
| Main Level | Family Room | 6.38 m | 3.96 m | 6.38 m x 3.96 m |
| Main Level | Bathroom | 1.85 m | 2 m | 1.85 m x 2 m |
https://www.realtor.ca/real-estate/27896909/410-beattie-street-strathroy-caradoc-sw-sw
Contact Us
Contact us for more information
Ryan Brady
Salesperson
(519) 246-1900


































