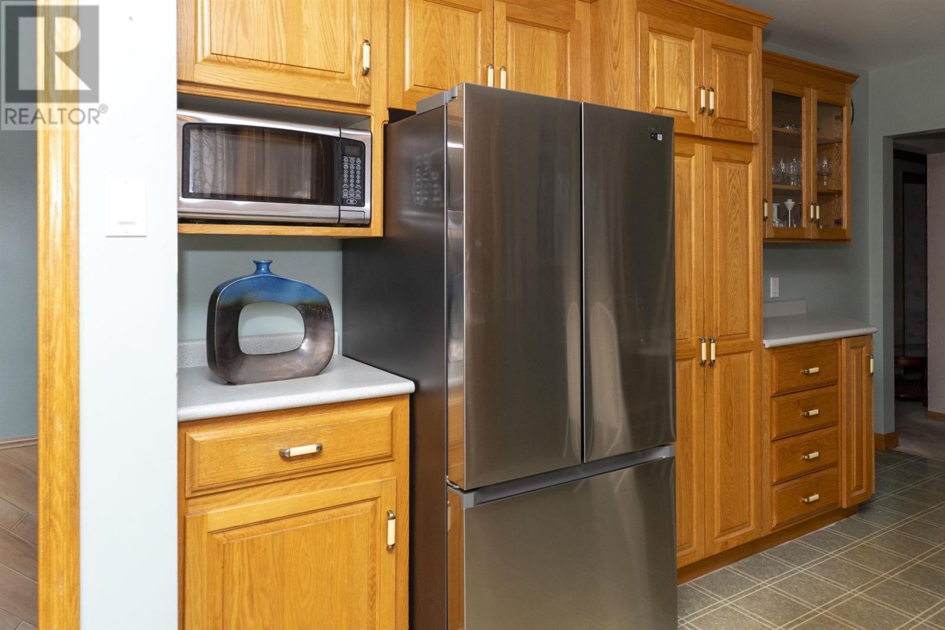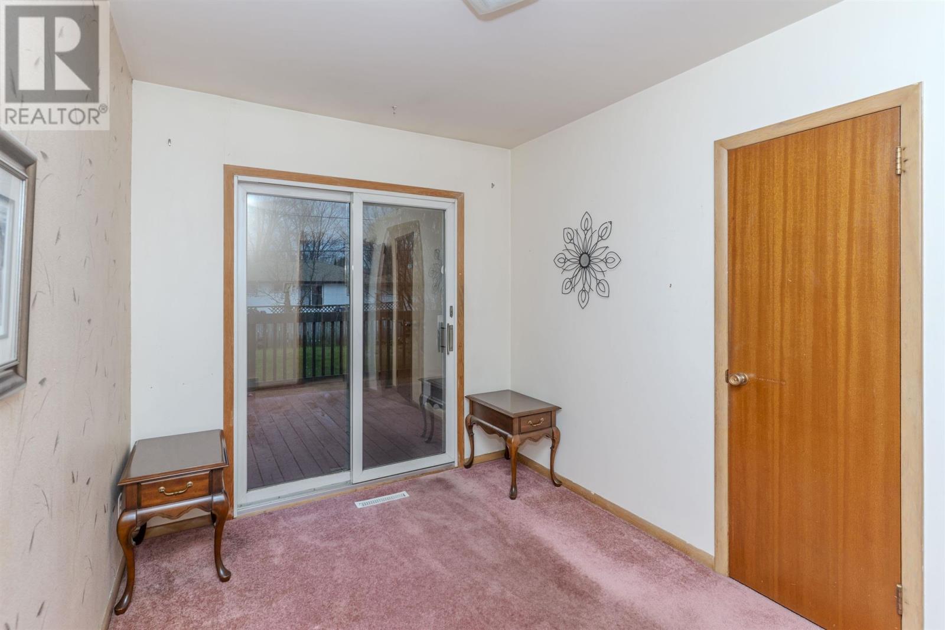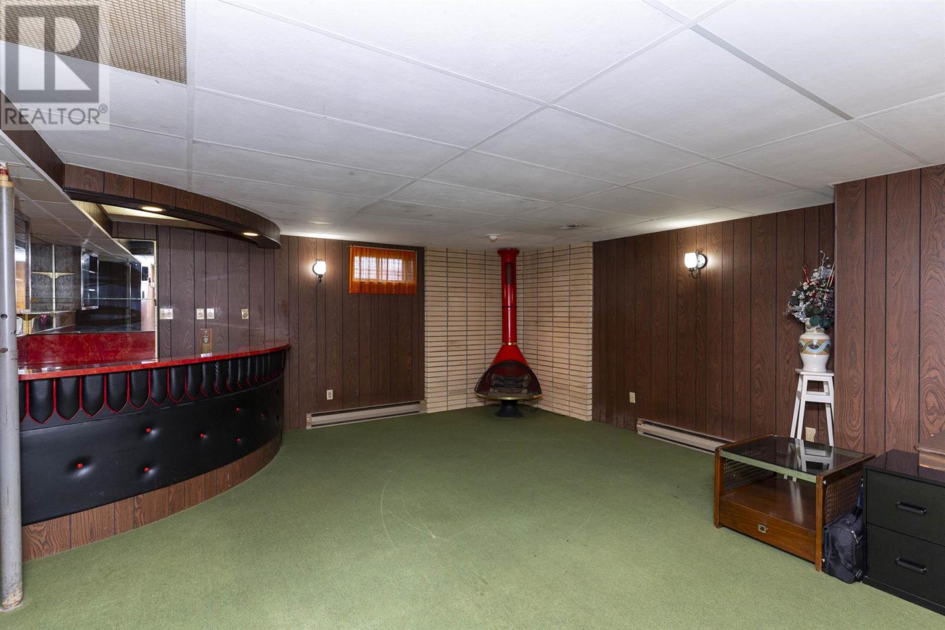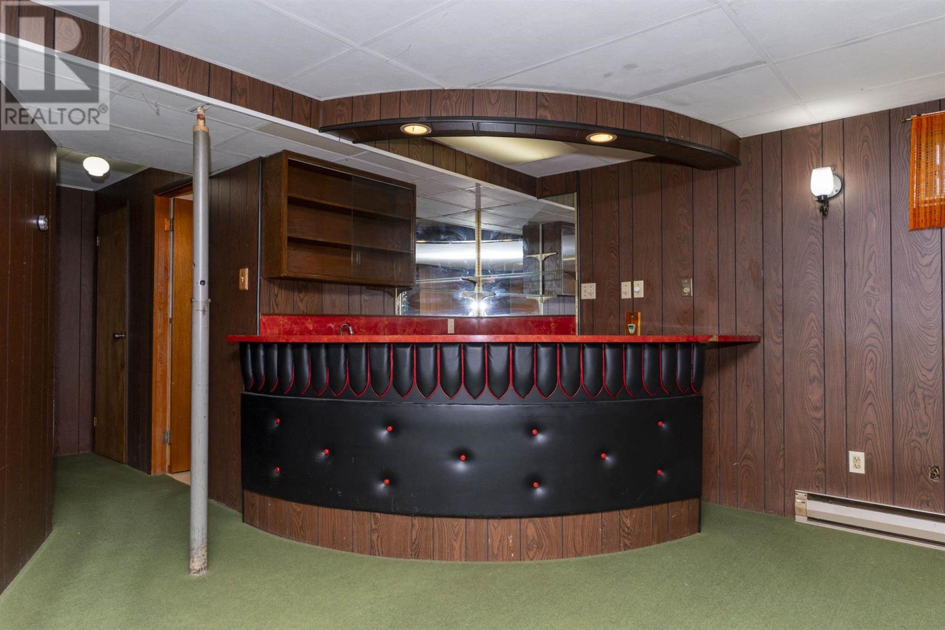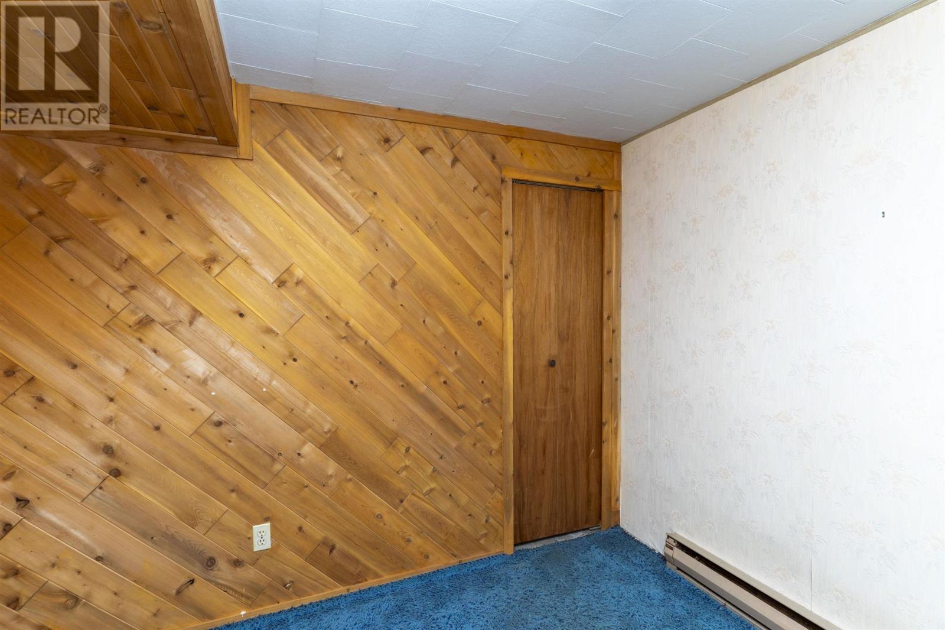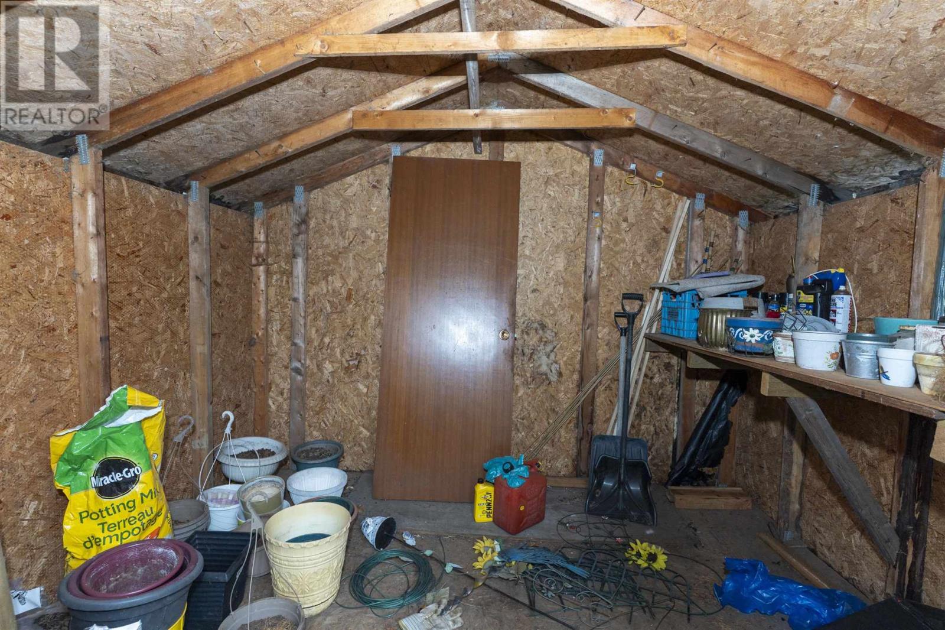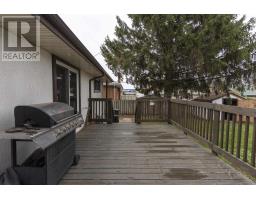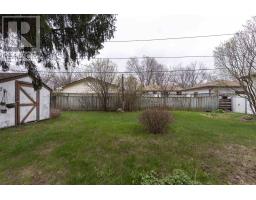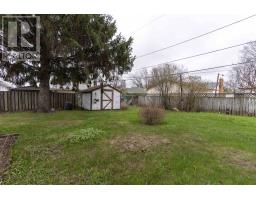410 Churchill Dr W Thunder Bay, Ontario P7C 1V7
$369,900
NEW LISTING Step into homeownership or expand your rental portfolio with this versatile 3-bedroom gem. This solid 3-bedroom, 2-bath bungalow offers incredible value for both first-time buyers and savvy investors. With 1,035 sq ft on the main floor and a side entrance to the lower level, this home provides flexible living arrangements — ideal for an in-law setup or potential rental conversion. Step inside to find a spacious living room and a bright eat-in kitchen with warm oak cabinetry, updated appliances, and several upgraded windows that fill the space with natural light. The bedrooms are generously sized, with one offering direct access to a large back deck through sliding patio doors — perfect for morning coffee, summer BBQs, or letting the pets out with ease. Downstairs, enjoy a retro-inspired rec room featuring a custom wet bar and eye-catching electric fireplace. Whether you’re entertaining guests or creating a cozy hangout space, this level adds character and functionality. There’s also a second full bath and plenty of room for storage or future development. Close to all amenities with off-street parking and a fully fenced backyard, this property offers both comfort and convenience in one package. Move-in ready with opportunity to update and build equity over time — don’t miss your chance to get into the market! Call Today to Book Your Viewing. (id:50886)
Property Details
| MLS® Number | TB251260 |
| Property Type | Single Family |
| Community Name | Thunder Bay |
| Communication Type | High Speed Internet |
| Community Features | Bus Route |
| Features | Paved Driveway |
| Storage Type | Storage Shed |
| Structure | Deck, Shed |
Building
| Bathroom Total | 2 |
| Bedrooms Above Ground | 3 |
| Bedrooms Total | 3 |
| Age | Over 26 Years |
| Appliances | Dishwasher, Wet Bar, All, Stove, Dryer, Washer |
| Architectural Style | Bungalow |
| Basement Type | Full |
| Construction Style Attachment | Detached |
| Cooling Type | Central Air Conditioning |
| Exterior Finish | Brick, Stucco |
| Foundation Type | Poured Concrete |
| Heating Fuel | Natural Gas |
| Heating Type | Forced Air |
| Stories Total | 1 |
| Size Interior | 1,035 Ft2 |
| Utility Water | Municipal Water |
Parking
| No Garage |
Land
| Access Type | Road Access |
| Acreage | No |
| Sewer | Sanitary Sewer |
| Size Frontage | 55.0000 |
| Size Total Text | Under 1/2 Acre |
Rooms
| Level | Type | Length | Width | Dimensions |
|---|---|---|---|---|
| Basement | Recreation Room | 22.5 x 13.11 | ||
| Basement | Laundry Room | 11.9 x 10.5 | ||
| Basement | Bonus Room | 10.1 x 8.7 | ||
| Basement | Bathroom | 3 Piece | ||
| Main Level | Living Room | 18.9 x 12.9 | ||
| Main Level | Primary Bedroom | 11.6 x 11.3 | ||
| Main Level | Kitchen | 17.1 x 10.9 | ||
| Main Level | Bedroom | 11.1 x 9.4 | ||
| Main Level | Bedroom | 11.3 x 7.11 | ||
| Main Level | Bathroom | 4 Piece |
Utilities
| Cable | Available |
| Electricity | Available |
| Natural Gas | Available |
| Telephone | Available |
https://www.realtor.ca/real-estate/28338095/410-churchill-dr-w-thunder-bay-thunder-bay
Contact Us
Contact us for more information
Elsie Tommasini
Salesperson
846 Macdonell St
Thunder Bay, Ontario P7B 5J1
(807) 344-5700
(807) 346-4037
WWW.REMAX-THUNDERBAY.COM






