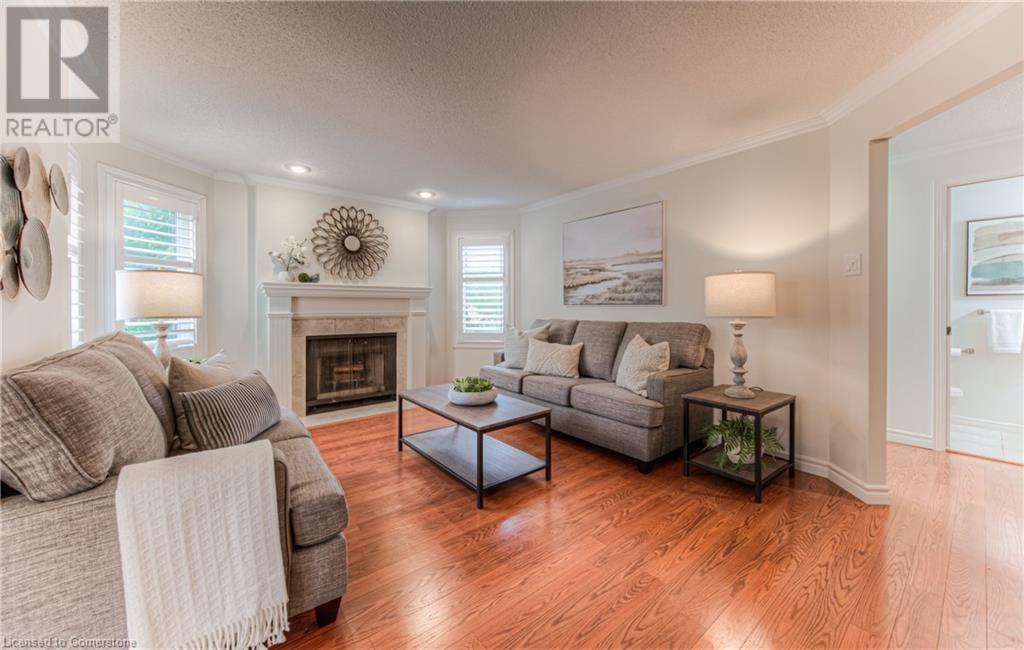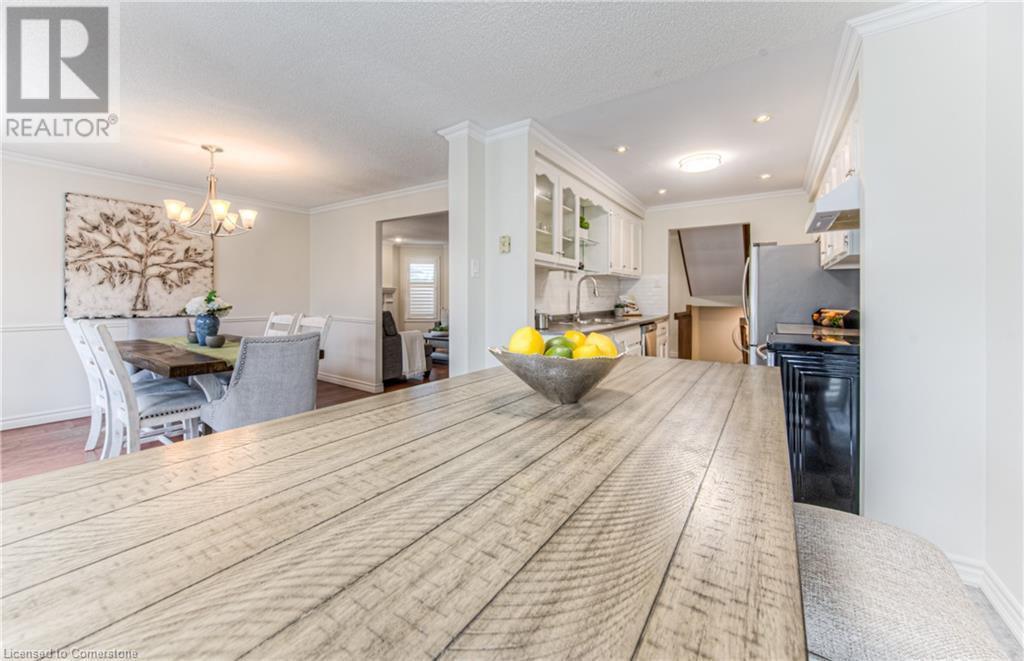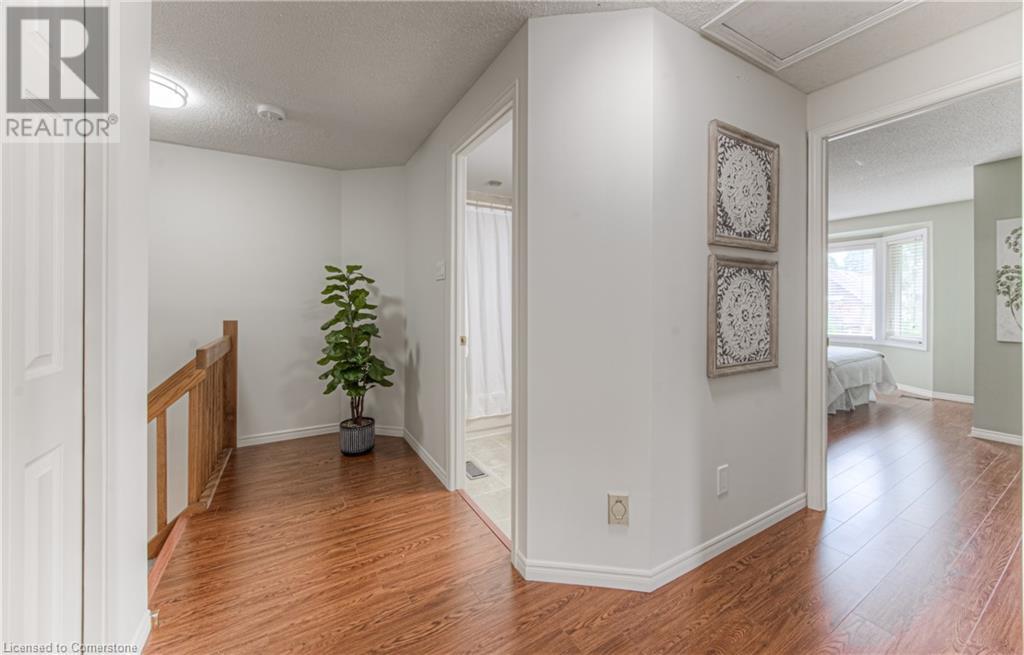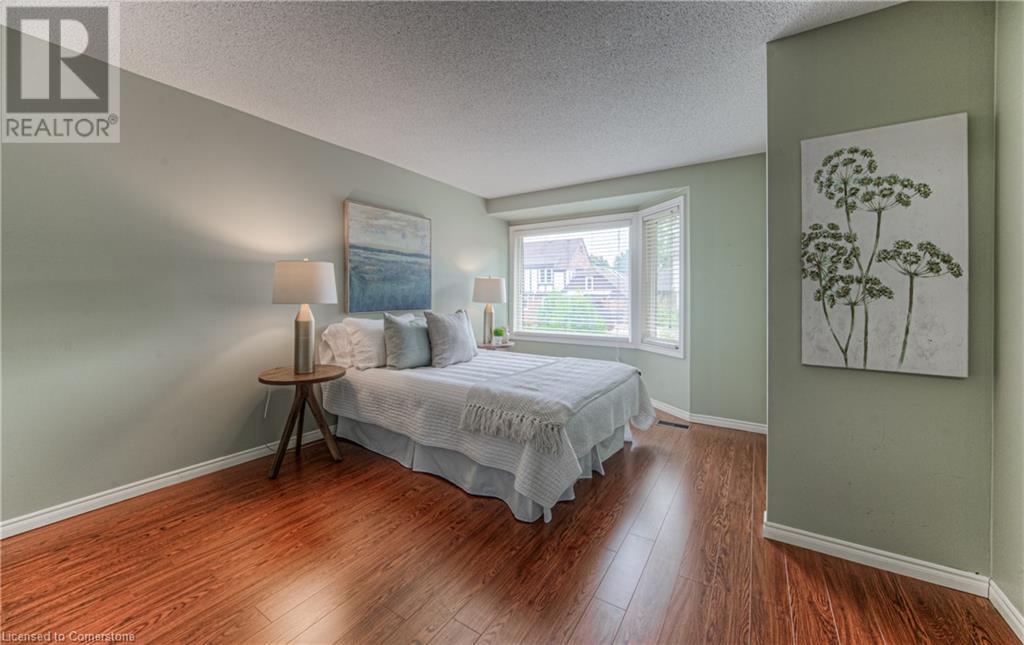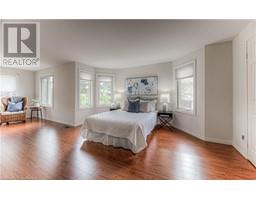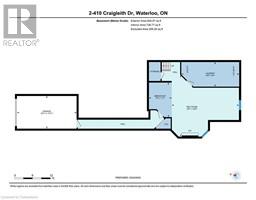410 Craigleith Drive Unit# 2 Waterloo, Ontario N2L 5T2
$675,000Maintenance, Insurance, Common Area Maintenance, Landscaping, Property Management, Water, Parking
$860.31 Monthly
Maintenance, Insurance, Common Area Maintenance, Landscaping, Property Management, Water, Parking
$860.31 MonthlyLocated in the desirable neighbourhood of Beechwood, this well run complex provides a turn key lifestyle with plenty of amenities. This townhome has everything you are looking for. The main floor is spacious & bright, so many updates making this move in perfect. Custom California Shutter window treatments elevate the overall feel of this newly refreshed home. The kitchen has a new countertop and sink (2024), new flooring (2024), stainless steel appliances (brand new dishwasher), dinette (with walk out to the private lovely back garden/patio), a formal dining room, living room with a wood burning fireplace and powder room completing the main level. On the upper level are 2 large bedrooms and 2 bathrooms, the primary with an ensuite and enough space for a sitting area or office nook. The lower level can be multi-purpose, cozy up and watch a movie in front of the gas fireplace, a space for playing games, space for some gym equipment... the possibilities are vast. New carpet (August 2024) and luxury vinyl flooring in the hallway (August 2024) with interior access to the garage. The condo fees cover everything on the exterior of this unit, including the gardening, everything beautifully maintained. Another amazing feature to this complex is the access to the Beechwood community centre, walk moments from the door to the pool, tennis & pickleball courts... these amenities are what set Beechwood properties above the rest. Everything is close by, shopping, the universities, public transport, a host of trails and greenspaces, the Boardwalk Medical Centre, Costco... easy living! (id:50886)
Property Details
| MLS® Number | 40661140 |
| Property Type | Single Family |
| AmenitiesNearBy | Park, Place Of Worship, Playground, Public Transit, Schools, Shopping |
| CommunityFeatures | Quiet Area, Community Centre |
| EquipmentType | Water Heater |
| Features | Cul-de-sac, Conservation/green Belt, Paved Driveway, Automatic Garage Door Opener |
| ParkingSpaceTotal | 2 |
| PoolType | Pool |
| RentalEquipmentType | Water Heater |
| Structure | Tennis Court |
Building
| BathroomTotal | 3 |
| BedroomsAboveGround | 2 |
| BedroomsTotal | 2 |
| Appliances | Dishwasher, Dryer, Refrigerator, Stove, Water Softener, Washer, Window Coverings |
| ArchitecturalStyle | 2 Level |
| BasementDevelopment | Finished |
| BasementType | Full (finished) |
| ConstructedDate | 1985 |
| ConstructionStyleAttachment | Attached |
| CoolingType | Central Air Conditioning |
| ExteriorFinish | Aluminum Siding, Brick |
| FireplacePresent | Yes |
| FireplaceTotal | 2 |
| FoundationType | Block |
| HalfBathTotal | 1 |
| HeatingFuel | Natural Gas |
| HeatingType | Forced Air |
| StoriesTotal | 2 |
| SizeInterior | 2359 Sqft |
| Type | Row / Townhouse |
| UtilityWater | Municipal Water |
Parking
| Attached Garage | |
| Visitor Parking |
Land
| Acreage | No |
| LandAmenities | Park, Place Of Worship, Playground, Public Transit, Schools, Shopping |
| LandscapeFeatures | Landscaped |
| Sewer | Municipal Sewage System |
| SizeTotalText | Under 1/2 Acre |
| ZoningDescription | R8 |
Rooms
| Level | Type | Length | Width | Dimensions |
|---|---|---|---|---|
| Second Level | Bedroom | 11'9'' x 14'10'' | ||
| Second Level | Primary Bedroom | 13'0'' x 25'1'' | ||
| Second Level | 4pc Bathroom | Measurements not available | ||
| Second Level | Full Bathroom | Measurements not available | ||
| Basement | Recreation Room | 20'6'' x 22'5'' | ||
| Main Level | Living Room | 16'7'' x 12'2'' | ||
| Main Level | Kitchen | 7'10'' x 10'0'' | ||
| Main Level | Dining Room | 11'4'' x 12'0'' | ||
| Main Level | Breakfast | 8'4'' x 10'2'' | ||
| Main Level | 2pc Bathroom | Measurements not available |
https://www.realtor.ca/real-estate/27526128/410-craigleith-drive-unit-2-waterloo
Interested?
Contact us for more information
Karen Hagarty
Salesperson
180 Northfield Drive W., Unit 7a
Waterloo, Ontario N2L 0C7














