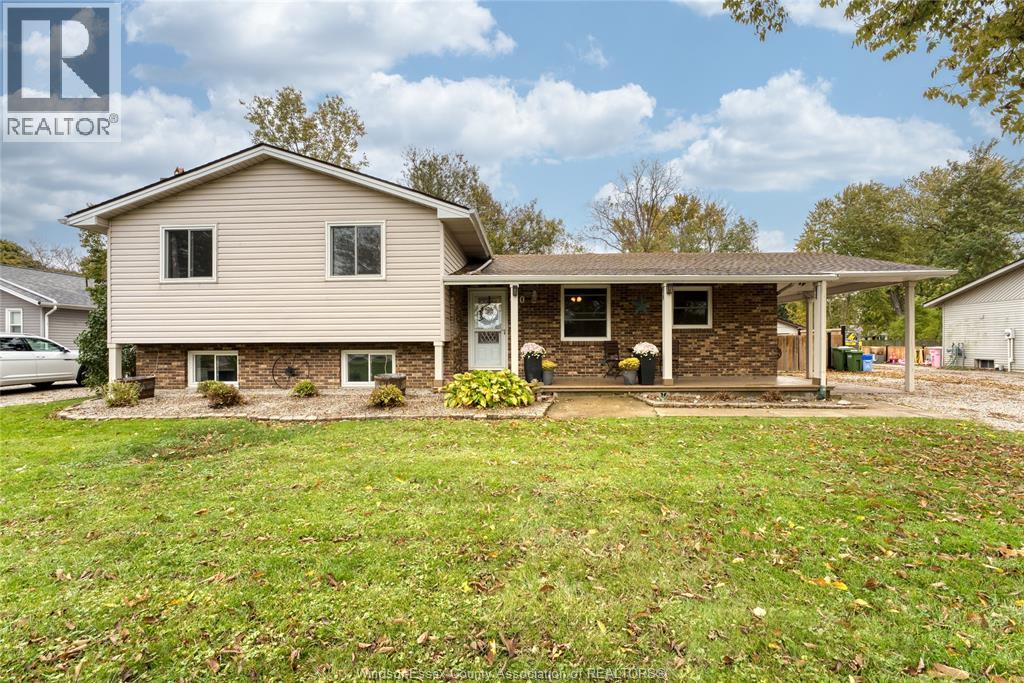410 Dunn Colchester, Ontario N0R 1G0
$649,900
Welcome to wine country! Enjoy Colchester's finest wineries, beaches, boating marina & dining. Less than a 5 minute walk to the waterfront & with an on-ground pool in the large fully fenced yard, this immaculately maintained, spacious 3 bedroom, 3.5 bath property is your family's dream oasis! Primary bedroom features a 3 piece ensuite and walk in closet. Separate grade entrance for added privacy in lower level. Heated 2.5 car garage w/custom entertainment area & woodwork accents, storage shed, approx 33 x 18 ft pool w/deck (2021), firepit area & much more! This home exudes the pride of ownership w/many updates incl all new baseboards & interiors freshly painted for turn key possession! Check docs for detailed updates. Cozy up by the fireplace & newly installed wet bar or host BBQ parties poolside; this carefree living home is a must see! Book your showing today! (id:50886)
Open House
This property has open houses!
1:00 pm
Ends at:3:00 pm
Property Details
| MLS® Number | 25027647 |
| Property Type | Single Family |
| Features | Double Width Or More Driveway, Front Driveway |
| Pool Features | Pool Equipment |
| Pool Type | On Ground Pool |
| Water Front Type | Waterfront Nearby |
Building
| Bathroom Total | 4 |
| Bedrooms Above Ground | 3 |
| Bedrooms Total | 3 |
| Appliances | Dishwasher, Dryer, Refrigerator, Stove, Washer |
| Architectural Style | 3 Level |
| Constructed Date | 1978 |
| Construction Style Attachment | Detached |
| Construction Style Split Level | Sidesplit |
| Cooling Type | Central Air Conditioning |
| Exterior Finish | Aluminum/vinyl, Brick |
| Fireplace Fuel | Wood |
| Fireplace Present | Yes |
| Fireplace Type | Conventional |
| Flooring Type | Ceramic/porcelain, Hardwood |
| Foundation Type | Block |
| Half Bath Total | 1 |
| Heating Fuel | Natural Gas |
| Heating Type | Forced Air, Furnace |
| Type | House |
Parking
| Detached Garage | |
| Garage |
Land
| Acreage | No |
| Size Irregular | 80.59 X 200.34 / 0.37 Ac |
| Size Total Text | 80.59 X 200.34 / 0.37 Ac |
| Zoning Description | R1 |
Rooms
| Level | Type | Length | Width | Dimensions |
|---|---|---|---|---|
| Second Level | 5pc Bathroom | Measurements not available | ||
| Second Level | 3pc Ensuite Bath | Measurements not available | ||
| Second Level | Bedroom | Measurements not available | ||
| Second Level | Bedroom | Measurements not available | ||
| Second Level | Primary Bedroom | Measurements not available | ||
| Third Level | 3pc Bathroom | Measurements not available | ||
| Third Level | Utility Room | Measurements not available | ||
| Third Level | Laundry Room | Measurements not available | ||
| Third Level | Family Room/fireplace | Measurements not available | ||
| Main Level | 2pc Bathroom | Measurements not available | ||
| Main Level | Recreation Room | Measurements not available | ||
| Main Level | Living Room | Measurements not available | ||
| Main Level | Dining Room | Measurements not available | ||
| Main Level | Kitchen | Measurements not available | ||
| Main Level | Foyer | Measurements not available |
https://www.realtor.ca/real-estate/29052198/410-dunn-colchester
Contact Us
Contact us for more information
Richard Benneian
Broker
(519) 972-7848
www.rbsells.com/
59 Eugenie St. East
Windsor, Ontario N8X 2X9
(519) 972-1000
(519) 972-7848
www.deerbrookrealty.com/
Rob Benneian
Broker
(519) 972-7848
www.facebook.com/rbsellsrealty/
ca.linkedin.com/in/rob-benneian-6ab29878
twitter.com/robbenneian
59 Eugenie St. East
Windsor, Ontario N8X 2X9
(519) 972-1000
(519) 972-7848
www.deerbrookrealty.com/





































































































