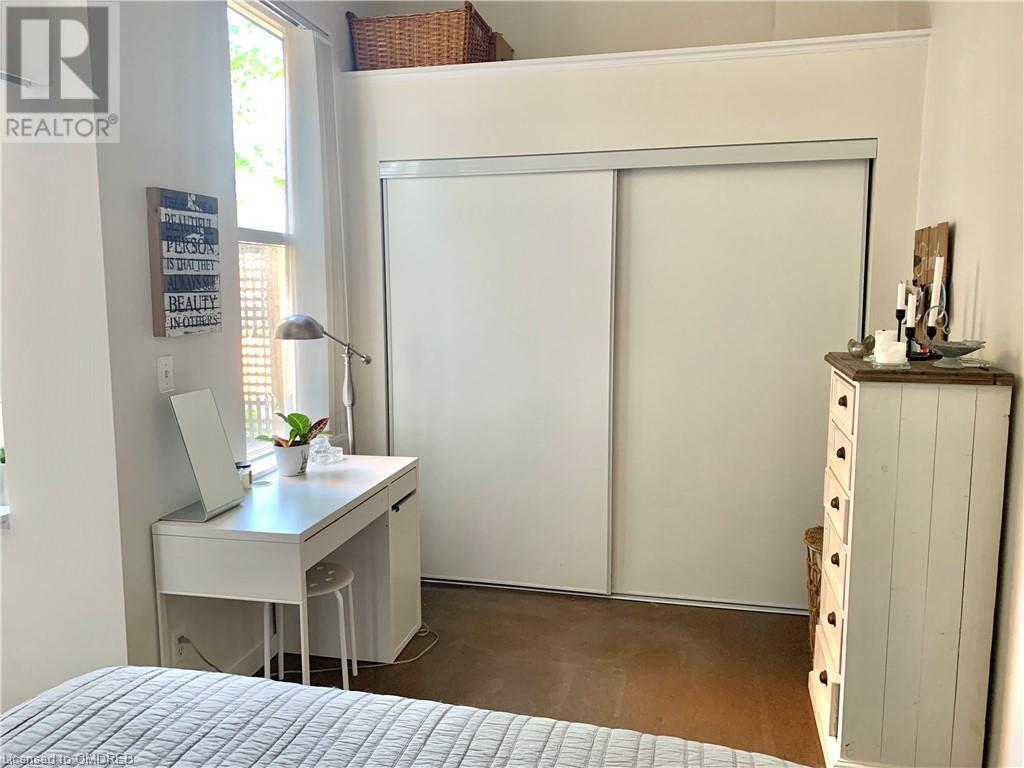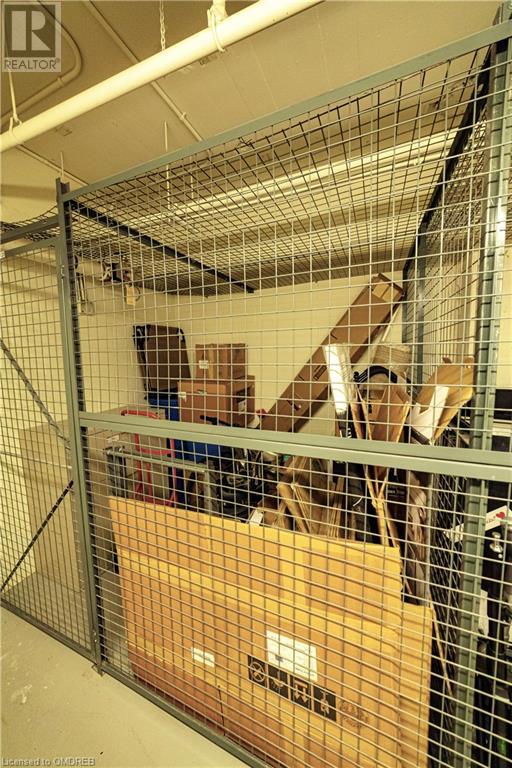410 King Street W Unit# 101 Kitchener, Ontario N2G 1C3
$419,900Maintenance, Insurance, Heat, Landscaping, Property Management, Water, Parking
$916.36 Monthly
Maintenance, Insurance, Heat, Landscaping, Property Management, Water, Parking
$916.36 MonthlyLive in the iconic Kaufman Lofts. This main floor unit has 2 BEDS, 2 PARKING SPOTS, A PRIVATE HOBBY ROOM, and an XL LOCKER. It features floor to ceiling windows, 12 foot ceilings, and ample closet space (second bedroom has huge walk-in closet). Bedroom walls extend to the ceiling and are insulated for sound. The hobby room is 500 sqft; complete with windows, hydro, plumbing, and heating/air conditioning. Many residents have turned these units into gyms, an office, or a bar/pool table/movie room set up. The LRT is directly outside the door, Google Canada is across the street, and bars and restaurants/shops are steps away. The location does not get better. Amenities include a rooftop/garden BBQ area, a party room with a kitchen area, and visitor parking. Book your showing today. (id:50886)
Property Details
| MLS® Number | 40630095 |
| Property Type | Single Family |
| AmenitiesNearBy | Hospital, Park, Public Transit |
| EquipmentType | None |
| Features | Balcony, Paved Driveway |
| ParkingSpaceTotal | 2 |
| RentalEquipmentType | None |
| StorageType | Locker |
Building
| BathroomTotal | 1 |
| BedroomsAboveGround | 2 |
| BedroomsTotal | 2 |
| Amenities | Party Room |
| Appliances | Dishwasher, Dryer, Microwave, Refrigerator, Stove, Water Softener, Washer |
| BasementDevelopment | Partially Finished |
| BasementType | Full (partially Finished) |
| ConstructedDate | 2006 |
| ConstructionStyleAttachment | Attached |
| CoolingType | Central Air Conditioning |
| ExteriorFinish | Brick |
| FireProtection | Smoke Detectors |
| HeatingFuel | Natural Gas |
| HeatingType | Forced Air |
| StoriesTotal | 1 |
| SizeInterior | 1304 Sqft |
| Type | Apartment |
| UtilityWater | Municipal Water |
Land
| Acreage | No |
| LandAmenities | Hospital, Park, Public Transit |
| Sewer | No Sewage System |
| ZoningDescription | Res |
Rooms
| Level | Type | Length | Width | Dimensions |
|---|---|---|---|---|
| Basement | Living Room | 1'0'' x 1'0'' | ||
| Main Level | 4pc Bathroom | 5'6'' x 8'3'' | ||
| Main Level | Bedroom | 9'7'' x 9'7'' | ||
| Main Level | Living Room | 12'9'' x 10'4'' | ||
| Main Level | Kitchen | 7'8'' x 12'3'' | ||
| Main Level | Bedroom | 14'1'' x 9'2'' | ||
| Main Level | Dining Room | 8'10'' x 8'9'' |
https://www.realtor.ca/real-estate/27258249/410-king-street-w-unit-101-kitchener
Interested?
Contact us for more information
Erin Blaak
Salesperson
5111 New St - Suite #101
Burlington, Ontario L7L 1V2

































