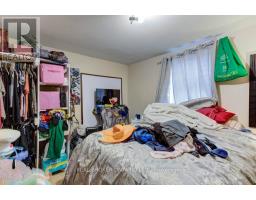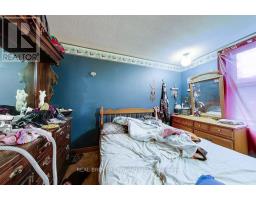410 Queen Street S Minto, Ontario N0G 2P0
$550,000
Welcome to this exceptional legal duplex with an in-law suite in the heart of the desirable Palmerston neighborhood. Boasting a total of three units, this property offers incredible versatility with three kitchens, five spacious bedrooms, and a total of four well-appointed bathrooms. Ideal for extended families or savvy investors, this home is perfectly situated near Palmerston Park and within easy reach of numerous amenities, including excellent schools, shops, and dining options. The abundance of parking, garage storage, and a generous yard make this property a rare find in the city. Don't miss the opportunity to make this versatile and spacious home your own! **EXTRAS** Offers anytime; 24 hours irrevocable. Please attach Schedule B found in supplements to all offers. LB is located at the man door to far right of the garage door. (id:50886)
Property Details
| MLS® Number | X9362733 |
| Property Type | Single Family |
| Community Name | Palmerston |
| Amenities Near By | Park, Place Of Worship, Schools |
| Community Features | Community Centre, School Bus |
| Equipment Type | None |
| Features | Irregular Lot Size, In-law Suite |
| Parking Space Total | 6 |
| Rental Equipment Type | None |
Building
| Bathroom Total | 4 |
| Bedrooms Above Ground | 5 |
| Bedrooms Total | 5 |
| Appliances | Water Heater, Microwave, Refrigerator, Stove, Washer |
| Basement Development | Partially Finished |
| Basement Type | Partial (partially Finished) |
| Exterior Finish | Brick, Stone |
| Foundation Type | Stone |
| Heating Fuel | Electric |
| Heating Type | Forced Air |
| Stories Total | 2 |
| Size Interior | 3,500 - 5,000 Ft2 |
| Type | Duplex |
| Utility Water | Municipal Water |
Parking
| Attached Garage |
Land
| Acreage | No |
| Land Amenities | Park, Place Of Worship, Schools |
| Sewer | Sanitary Sewer |
| Size Depth | 66 Ft |
| Size Frontage | 132 Ft |
| Size Irregular | 132 X 66 Ft |
| Size Total Text | 132 X 66 Ft|under 1/2 Acre |
| Zoning Description | R2 |
Rooms
| Level | Type | Length | Width | Dimensions |
|---|---|---|---|---|
| Second Level | Bathroom | 2.47 m | 2.94 m | 2.47 m x 2.94 m |
| Second Level | Bedroom | 3.86 m | 3.15 m | 3.86 m x 3.15 m |
| Second Level | Bedroom | 3.12 m | 3.2 m | 3.12 m x 3.2 m |
| Main Level | Living Room | 4.01 m | 5 m | 4.01 m x 5 m |
| Main Level | Dining Room | 2.92 m | 3.91 m | 2.92 m x 3.91 m |
| Main Level | Kitchen | 3.61 m | 4.29 m | 3.61 m x 4.29 m |
| Main Level | Bedroom | 3.12 m | 3.25 m | 3.12 m x 3.25 m |
| Main Level | Bathroom | 3.13 m | 3.25 m | 3.13 m x 3.25 m |
| Main Level | Bathroom | 1.26 m | 2.77 m | 1.26 m x 2.77 m |
| Main Level | Bedroom | 3.94 m | 3.33 m | 3.94 m x 3.33 m |
| Main Level | Bedroom | 2.92 m | 3.51 m | 2.92 m x 3.51 m |
| Main Level | Bathroom | 2.92 m | 2.35 m | 2.92 m x 2.35 m |
https://www.realtor.ca/real-estate/27453381/410-queen-street-s-minto-palmerston-palmerston
Contact Us
Contact us for more information
Jason O'keefe
Salesperson
www.realhomeexperts.ca/
www.facebook.com/RealHomeExperts/
twitter.com/realhomex
ca.linkedin.com/company/real-home-experts
1440 King Street North
St. Jacobs, Ontario N0B 2N0
(888) 311-1172
www.joinreal.com/

















































































