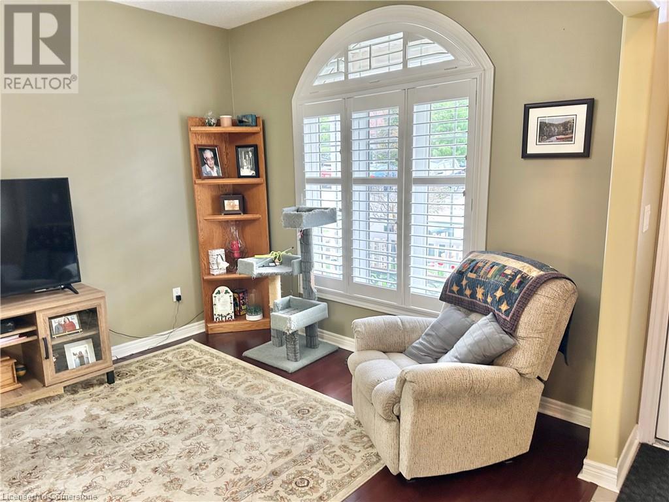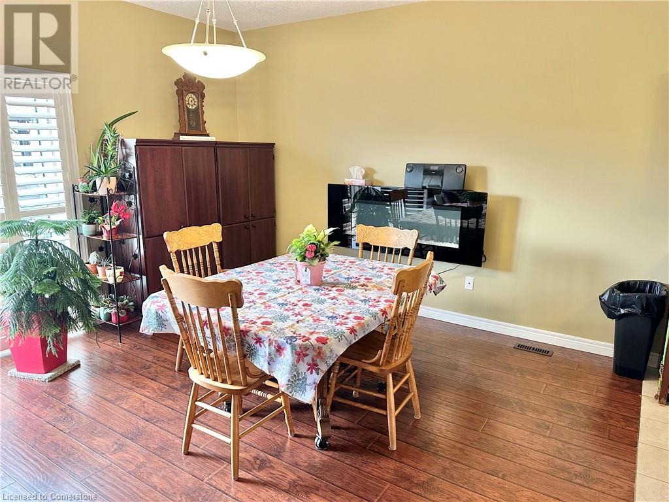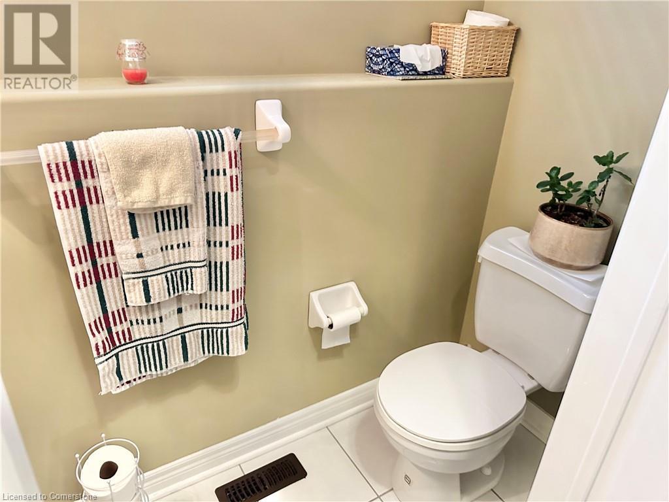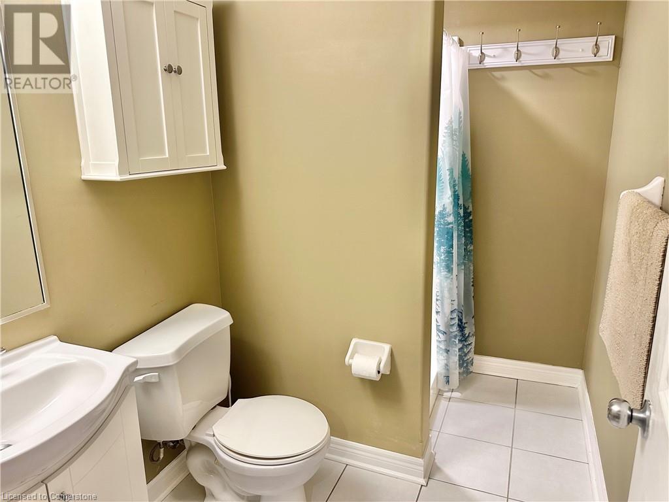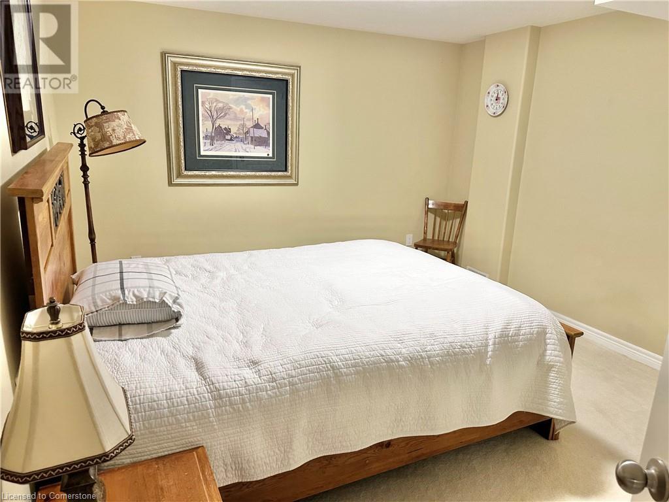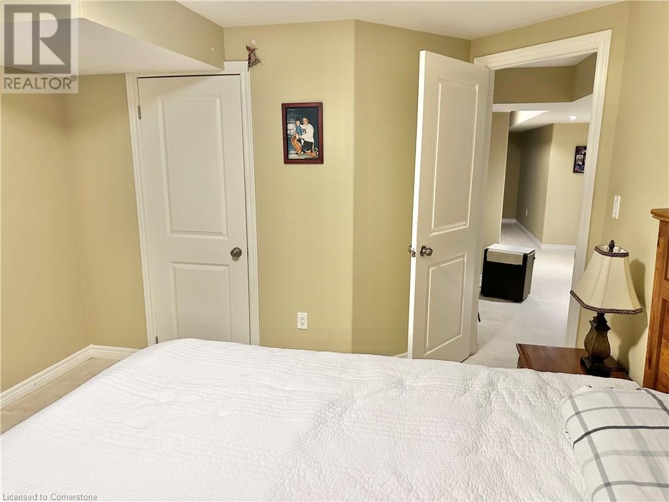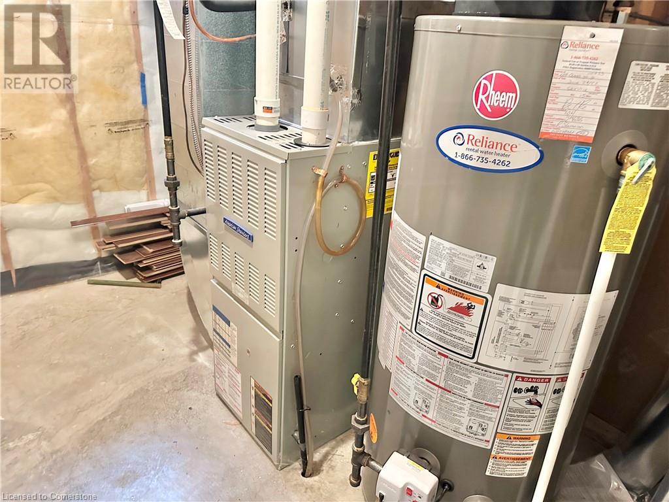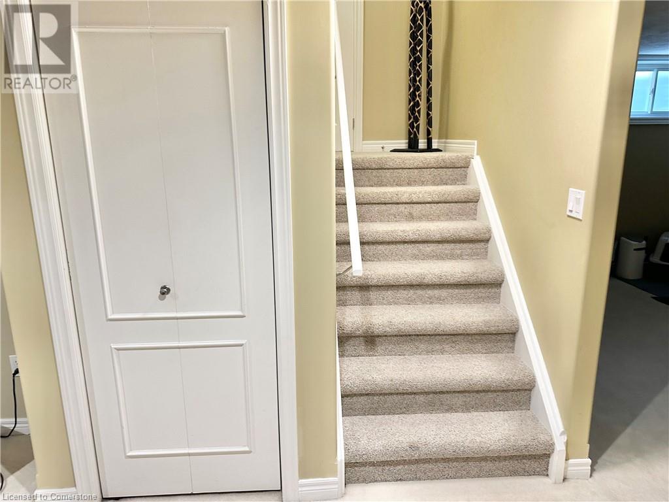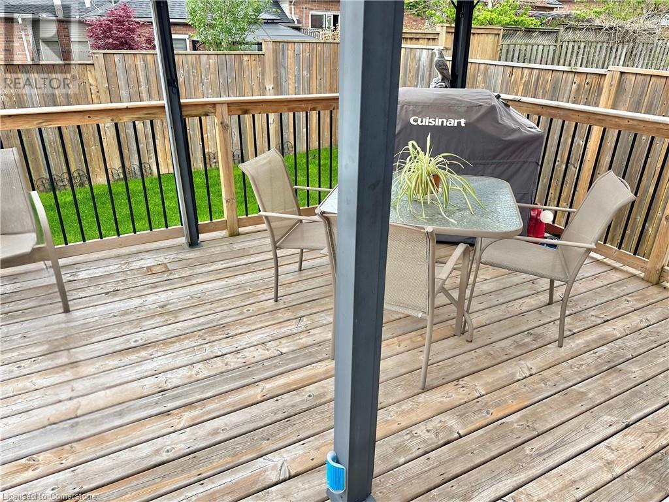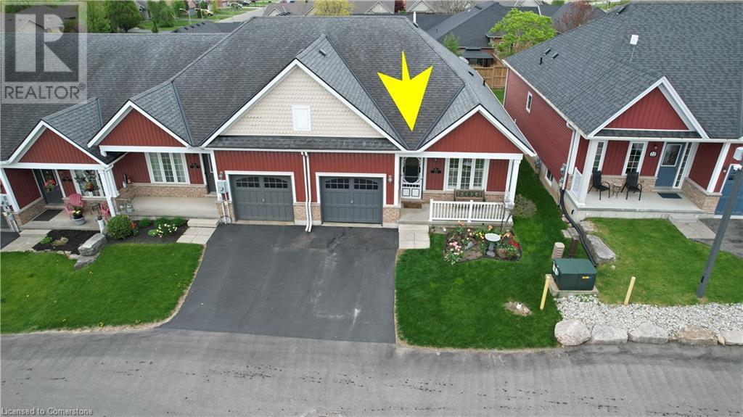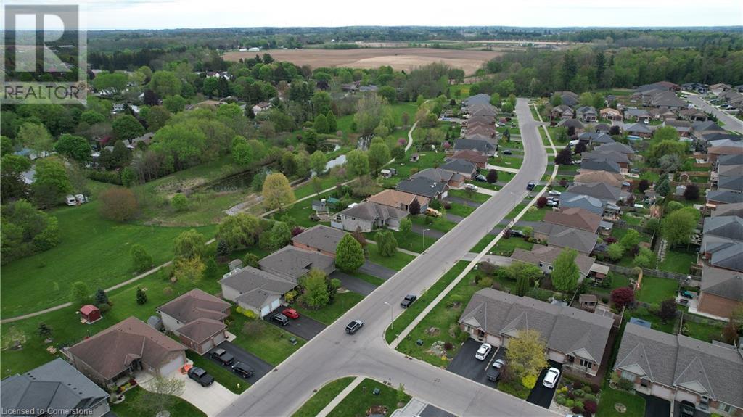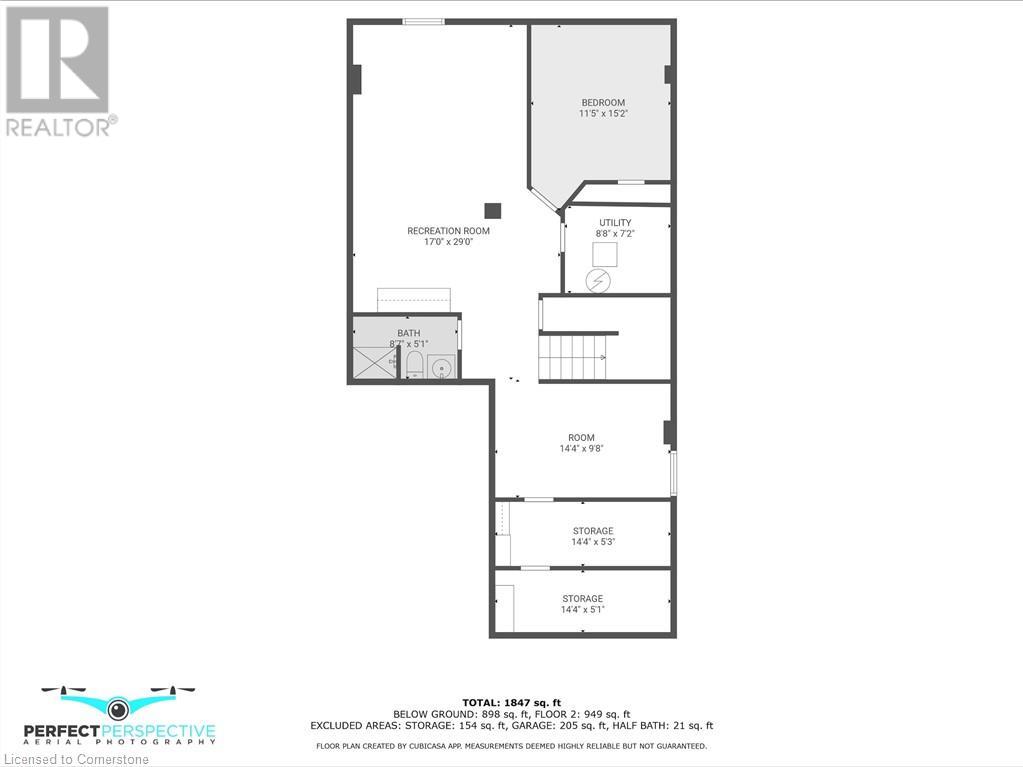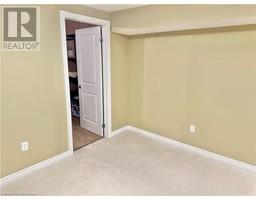410 Queen Street S Unit# 23 Simcoe, Ontario N3Y 0A3
$538,000
Welcome to this charming bungalow townhouse in beautiful Simcoe, priced at $548,000! Featuring 2 spacious bedrooms and 3 baths, this gem boasts premium laminate flooring, California shutters, and a fully finished basement with ample storage. The lighting has all been changed to LED lighting, with under the counter lighting in the kitchen. Enjoy outdoor living in your private fenced yard with a 2-tier deck, perfect for entertaining. Nestled in a quiet area, this home offers tranquility while being close to local attractions, parks, and shops.There is a monthly Common Element Fee of $82.00 - this is the cost of snow removal, and the lawn maintenance of the common areas. Don't miss this opportunity! (id:50886)
Property Details
| MLS® Number | 40728311 |
| Property Type | Single Family |
| Amenities Near By | Golf Nearby, Hospital, Place Of Worship, Playground, Schools, Shopping |
| Community Features | Community Centre, School Bus |
| Equipment Type | Water Heater |
| Features | Paved Driveway, Gazebo |
| Parking Space Total | 2 |
| Rental Equipment Type | Water Heater |
Building
| Bathroom Total | 3 |
| Bedrooms Above Ground | 1 |
| Bedrooms Below Ground | 1 |
| Bedrooms Total | 2 |
| Appliances | Dishwasher, Dryer, Refrigerator, Stove, Washer |
| Architectural Style | Bungalow |
| Basement Development | Finished |
| Basement Type | Full (finished) |
| Constructed Date | 2010 |
| Construction Style Attachment | Attached |
| Cooling Type | Central Air Conditioning |
| Exterior Finish | Brick, Vinyl Siding |
| Fixture | Ceiling Fans |
| Half Bath Total | 1 |
| Heating Fuel | Natural Gas |
| Heating Type | Forced Air |
| Stories Total | 1 |
| Size Interior | 1,100 Ft2 |
| Type | Row / Townhouse |
| Utility Water | Municipal Water |
Parking
| Attached Garage |
Land
| Acreage | No |
| Fence Type | Fence |
| Land Amenities | Golf Nearby, Hospital, Place Of Worship, Playground, Schools, Shopping |
| Sewer | Municipal Sewage System |
| Size Depth | 100 Ft |
| Size Frontage | 31 Ft |
| Size Total Text | Under 1/2 Acre |
| Zoning Description | R4 |
Rooms
| Level | Type | Length | Width | Dimensions |
|---|---|---|---|---|
| Basement | Other | 14'4'' x 9'8'' | ||
| Basement | Bedroom | 11'5'' x 15'2'' | ||
| Basement | Recreation Room | 17'0'' x 29'0'' | ||
| Basement | 3pc Bathroom | 8'7'' x 5'1'' | ||
| Lower Level | 2pc Bathroom | 2'6'' x 7'5'' | ||
| Main Level | Full Bathroom | 4'9'' x 11'5'' | ||
| Main Level | Primary Bedroom | 11'4'' x 17'2'' | ||
| Main Level | Dining Room | 13'6'' x 12'8'' | ||
| Main Level | Kitchen | 10'6'' x 8'10'' | ||
| Main Level | Laundry Room | 6'3'' x 5'8'' | ||
| Main Level | Living Room | 10'6'' x 14'9'' | ||
| Main Level | Foyer | 3'10'' x 22'6'' |
https://www.realtor.ca/real-estate/28310155/410-queen-street-s-unit-23-simcoe
Contact Us
Contact us for more information
Gail Bouw
Salesperson
gailbouw.ca/
web.facebook.com/gailbouwcoldwellbanker
www.linkedin.com/in/gailbouwcoldwellbanker/
x.com/gailbouw
www.instagram.com/gailbouw_simcoe/
20 Argyle Street
Simcoe, Ontario N3Y 1V5
(519) 426-8816




