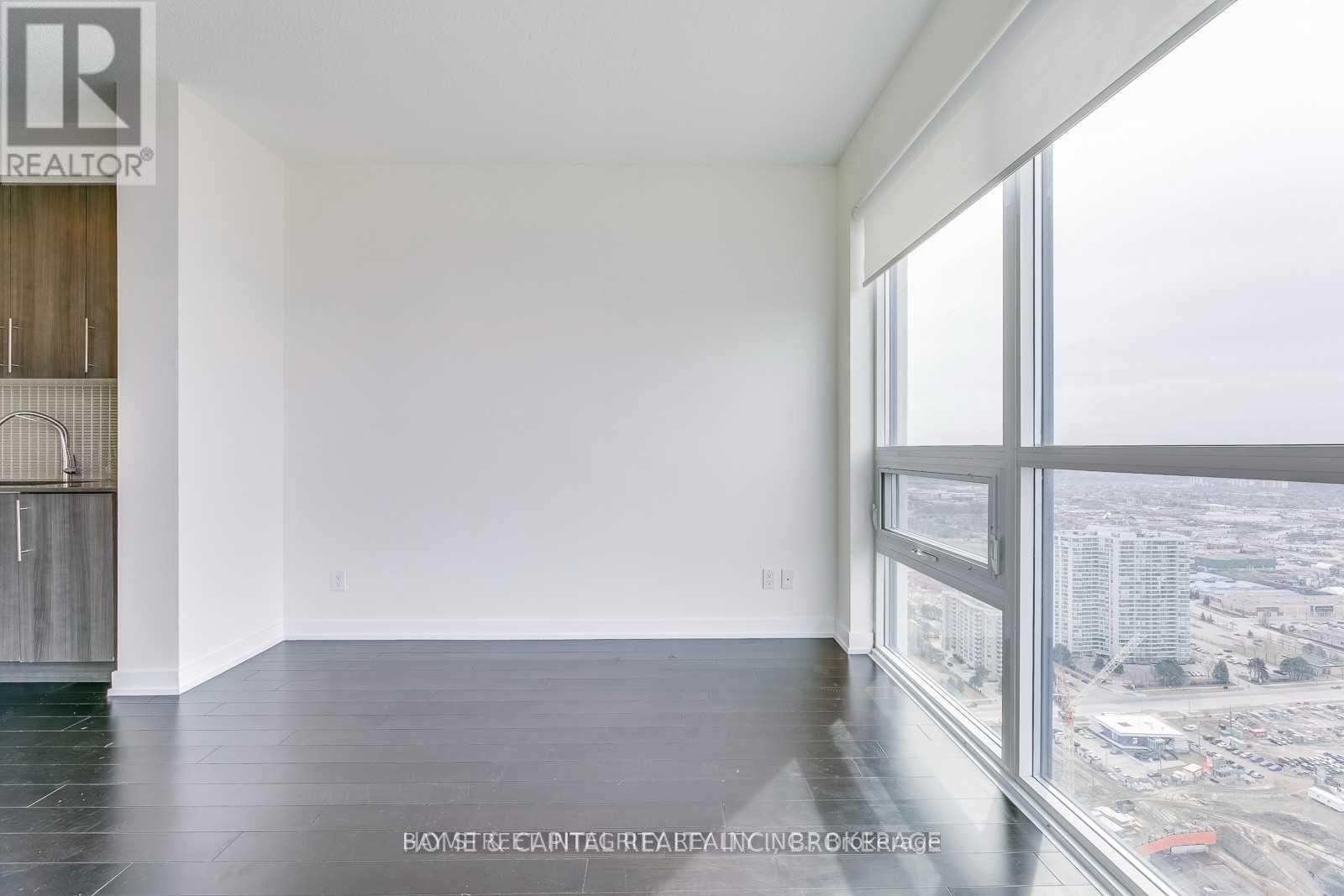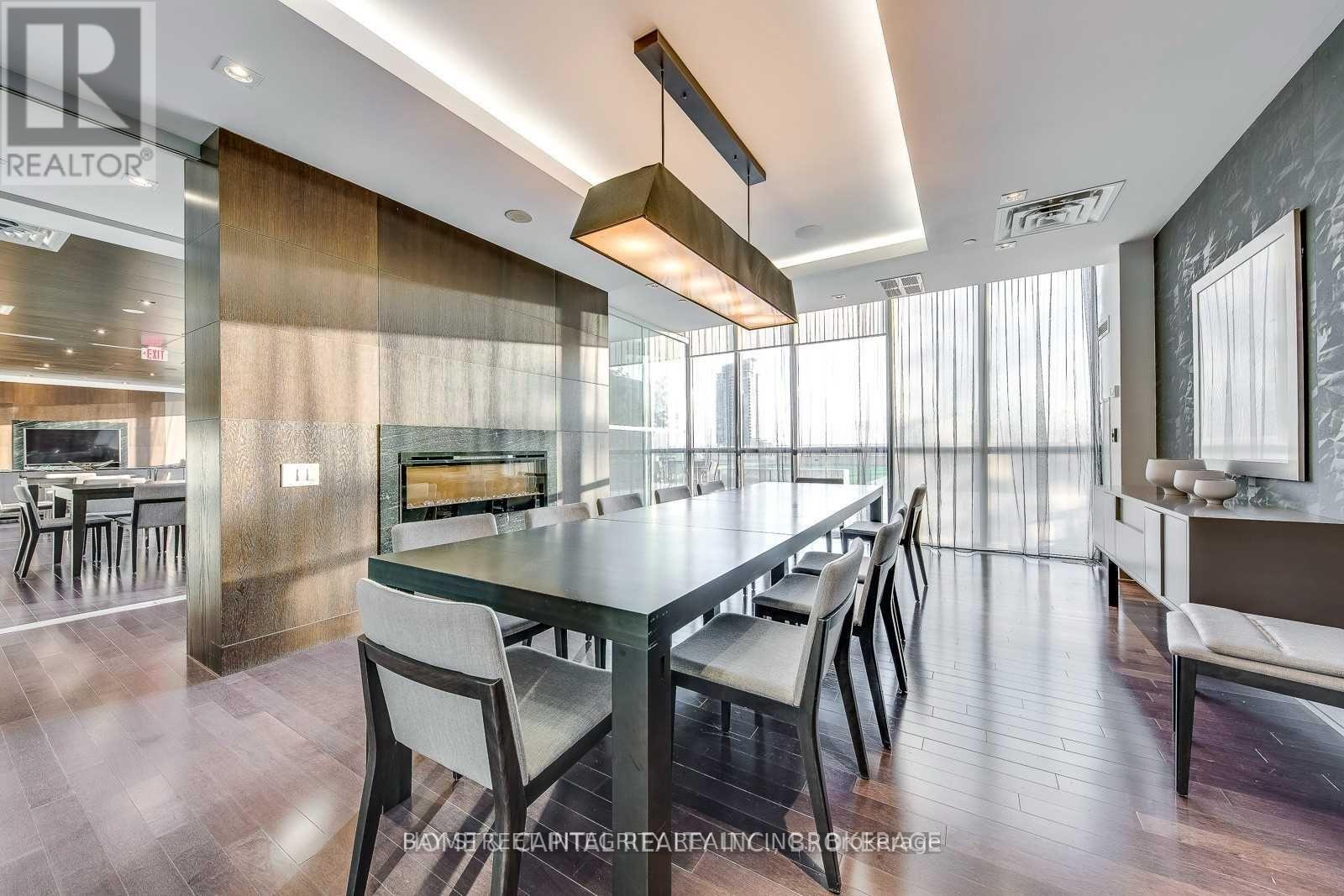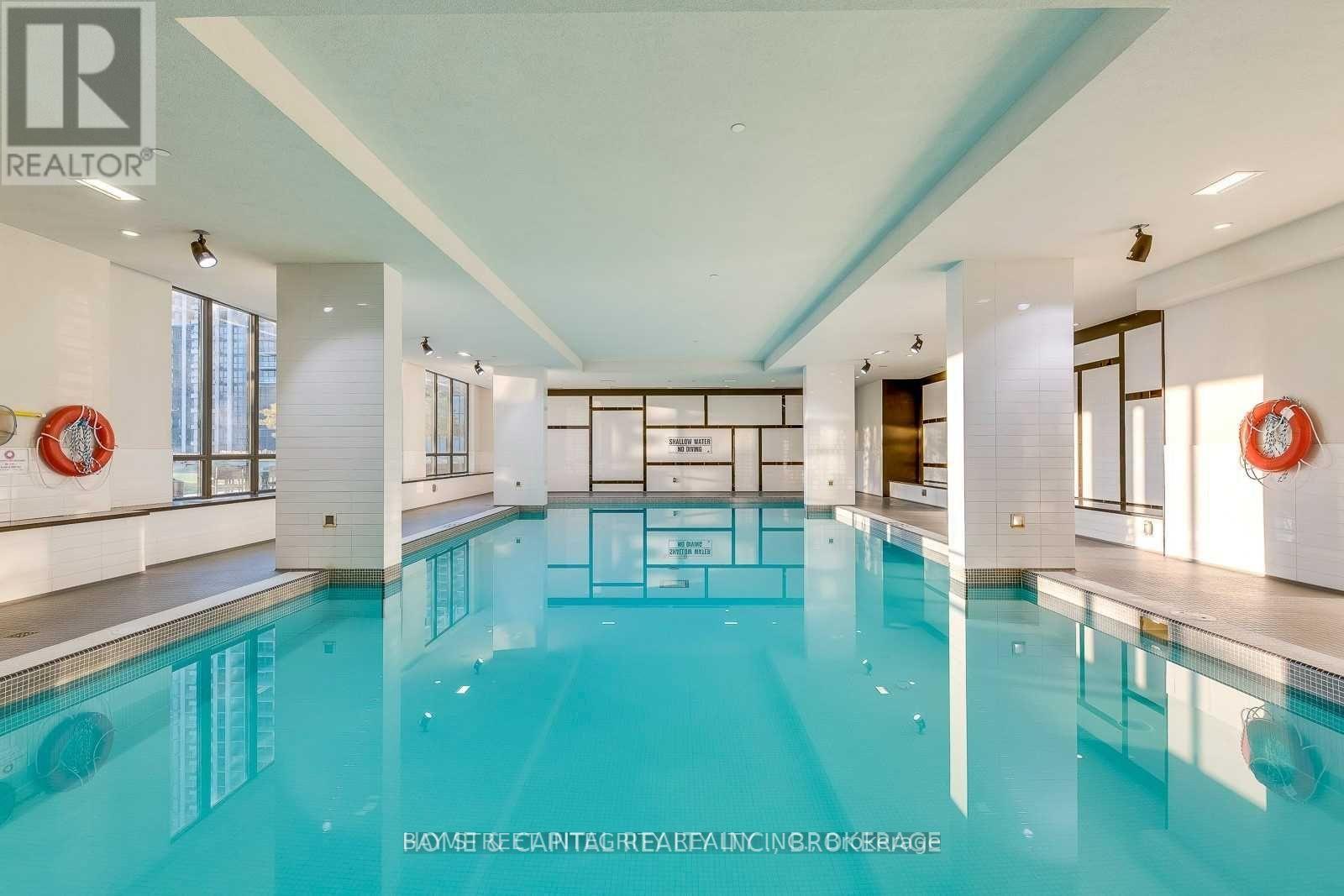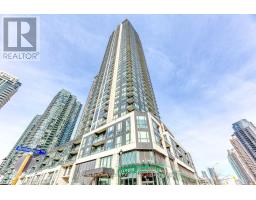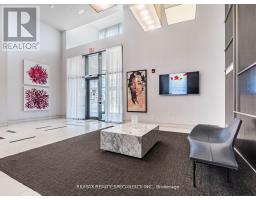4101 - 4011 Brickstone Mews Mississauga, Ontario L5B 0J8
$2,300 Monthly
Stunning 1+Den Condo in the Legendary PSV (Posh Style Vibe) Condominium at Square One, the Heart of Mississauga City Centre! This bright and spacious unit features unobstructed breathtaking views of the west and south, offering an abundance of natural light through floor-to-ceiling windows. Modern Open-Concept Kitchen with stainless steel appliances, quartz countertops, and a stylish backsplash, 9-foot ceilings enhancing the sense of space, Well-maintained unit with a functional layout, Den perfect for a home office or additional space. Tons of Amenities: Indoor swimming pool & sauna, Fully equipped gym, Game room & party room, Outdoor terrace with BBQ area, 24/7 concierge and more! Minutes from Square One Shopping Centre, Sheridan College, UTM, YMCA, and the Central Library. Steps to parks, restaurants, and entertainment. Easy access to major transit routes: Hwy 403, 410, QEW, GO Transit. Close to top schools and hospitals. Don't miss this incredible opportunity to live in one of Mississauga's most vibrant communities! (id:50886)
Property Details
| MLS® Number | W12062789 |
| Property Type | Single Family |
| Community Name | City Centre |
| Amenities Near By | Park, Public Transit, Schools |
| Community Features | Pet Restrictions, Community Centre |
| Features | Balcony |
| Parking Space Total | 1 |
Building
| Bathroom Total | 1 |
| Bedrooms Above Ground | 1 |
| Bedrooms Below Ground | 1 |
| Bedrooms Total | 2 |
| Age | 6 To 10 Years |
| Amenities | Security/concierge, Exercise Centre, Recreation Centre, Party Room, Sauna, Storage - Locker |
| Appliances | Dryer, Stove, Washer, Window Coverings, Refrigerator |
| Cooling Type | Central Air Conditioning |
| Exterior Finish | Concrete |
| Flooring Type | Hardwood, Carpeted |
| Size Interior | 600 - 699 Ft2 |
| Type | Apartment |
Parking
| Underground | |
| Garage |
Land
| Acreage | No |
| Land Amenities | Park, Public Transit, Schools |
Rooms
| Level | Type | Length | Width | Dimensions |
|---|---|---|---|---|
| Ground Level | Living Room | 3.35 m | 3.04 m | 3.35 m x 3.04 m |
| Ground Level | Dining Room | 3.35 m | 3.04 m | 3.35 m x 3.04 m |
| Ground Level | Kitchen | 3.96 m | 3.04 m | 3.96 m x 3.04 m |
| Ground Level | Primary Bedroom | 3.04 m | 3.04 m | 3.04 m x 3.04 m |
| Ground Level | Den | 3.65 m | 2.44 m | 3.65 m x 2.44 m |
Contact Us
Contact us for more information
Linda Zhi
Salesperson
8300 Woodbine Ave #519
Markham, Ontario L3R 9Y7
(905) 909-9900
(905) 909-9909
baystreetintegrity.com/











