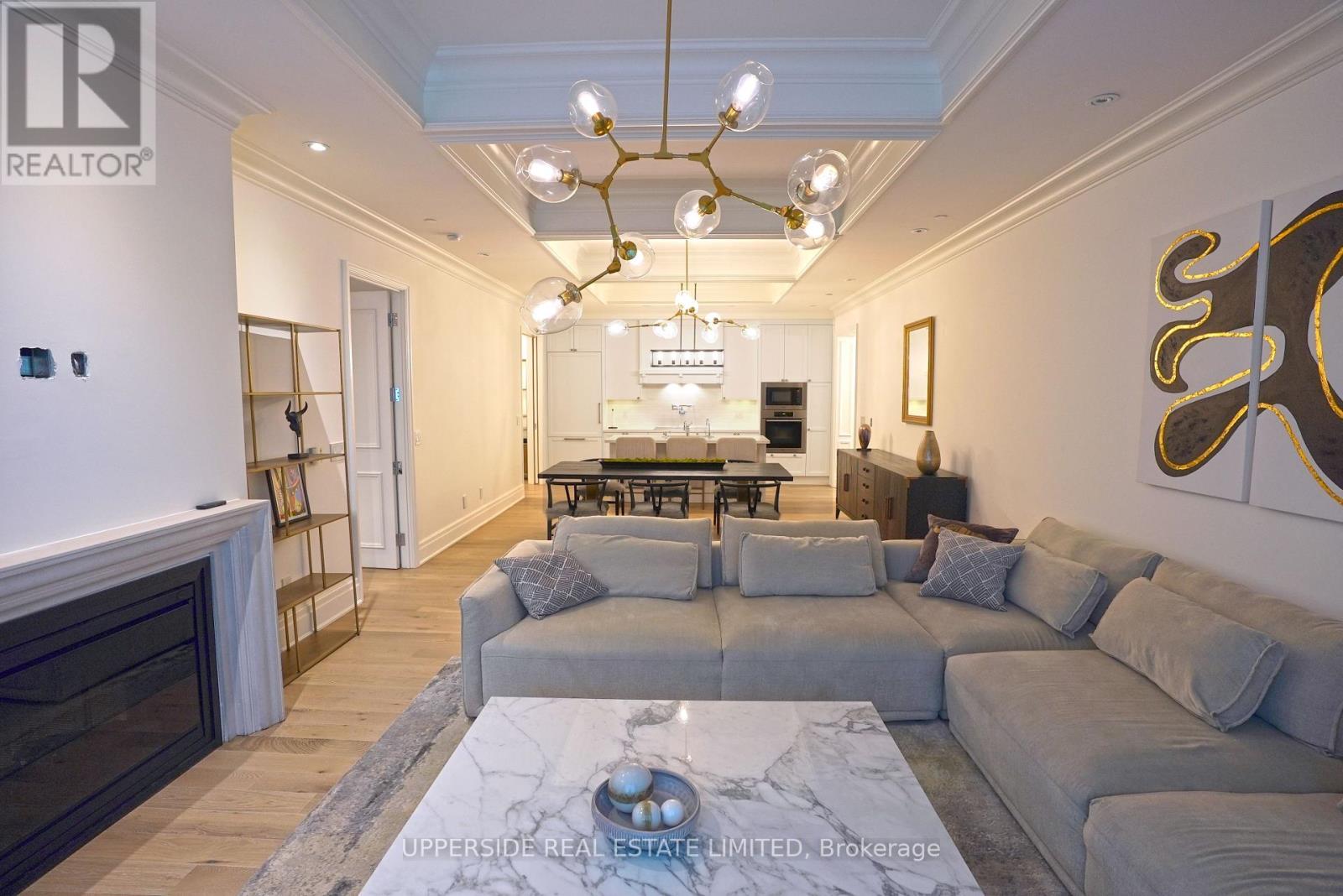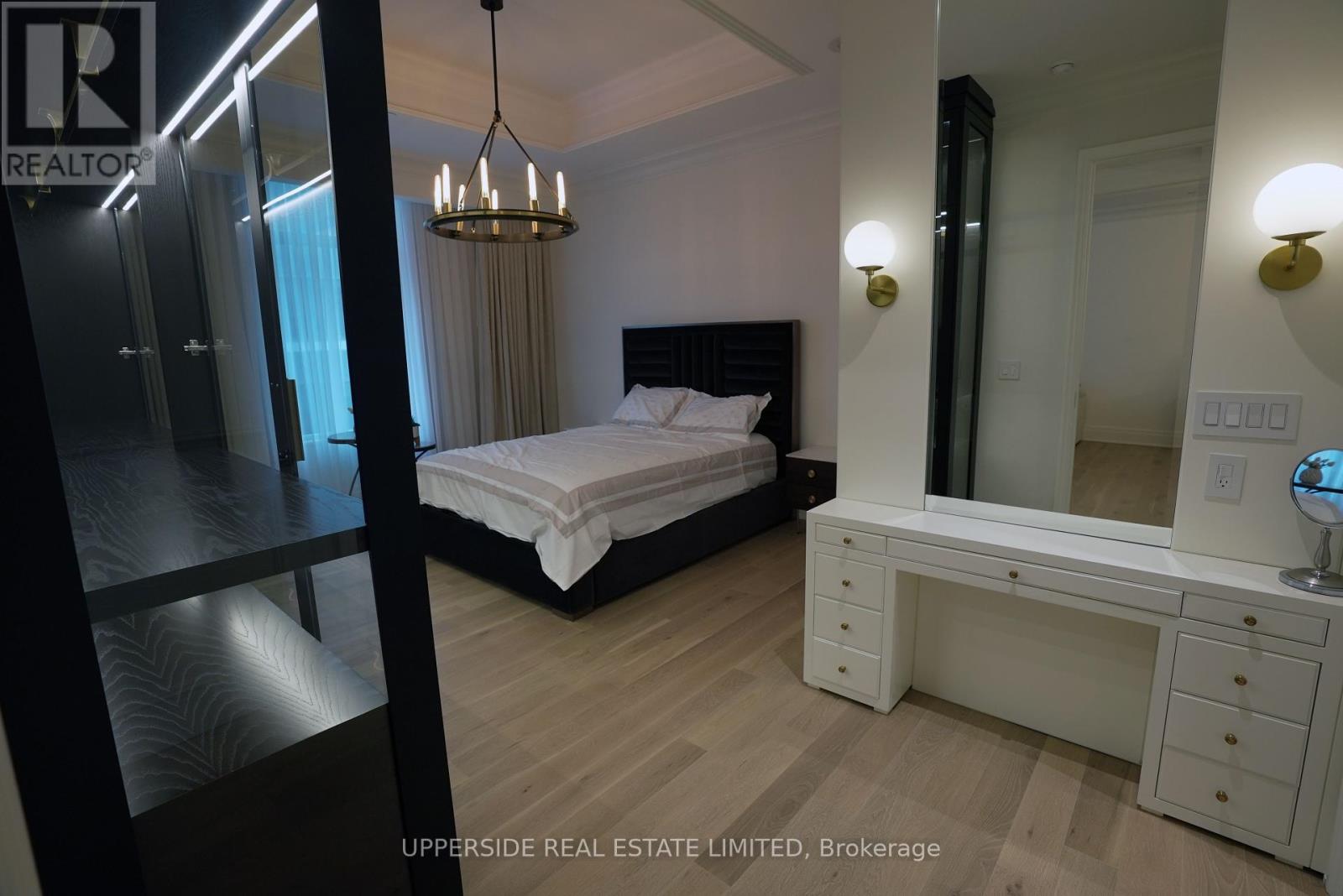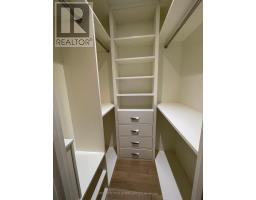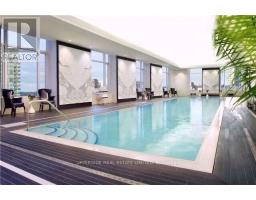4102 - 311 Bay Street Toronto, Ontario M5H 4G5
$7,500 Monthly
One Of A Kind 2 Bedroom At The Luxurious St. Regis Residences. This 1,455Sf. Open Concept Layout Boasts 10.5 Ft. Coffered Ceilings Throughout*Certainly One Of The Best Layouts In The Building. In The Heart Of The Financial District*Steps To Underground P.A.T.H.*Incredible 5 Star Amenities & Services* Parking Available At $485/Car/Mo. Extras:Designer Glass Wardrobe Wall Unit, Custom Closet Millwork, Italian Hardwood Fl, Downsview Kitchen,Miele Appls,Cvac,Solid Wood Doors, Fpl,Tarion Warranty,Valet Pkg,Locker, Concierge,Spa,Pool & Gym. Quick Access To Underground Path System (id:50886)
Property Details
| MLS® Number | C11956198 |
| Property Type | Single Family |
| Neigbourhood | South Core |
| Community Name | Bay Street Corridor |
| Community Features | Pet Restrictions |
| Parking Space Total | 1 |
Building
| Bathroom Total | 2 |
| Bedrooms Above Ground | 2 |
| Bedrooms Total | 2 |
| Amenities | Storage - Locker |
| Appliances | Water Heater |
| Cooling Type | Central Air Conditioning |
| Exterior Finish | Concrete |
| Fireplace Present | Yes |
| Flooring Type | Hardwood |
| Heating Type | Forced Air |
| Size Interior | 1,400 - 1,599 Ft2 |
| Type | Apartment |
Parking
| Underground | |
| Garage |
Land
| Acreage | No |
Rooms
| Level | Type | Length | Width | Dimensions |
|---|---|---|---|---|
| Ground Level | Kitchen | 4.8 m | 2.82 m | 4.8 m x 2.82 m |
| Ground Level | Living Room | 4.8 m | 8.86 m | 4.8 m x 8.86 m |
| Ground Level | Dining Room | 4.8 m | 8.86 m | 4.8 m x 8.86 m |
| Ground Level | Primary Bedroom | 4.2 m | 5.98 m | 4.2 m x 5.98 m |
| Ground Level | Bedroom 2 | 4.09 m | 2.87 m | 4.09 m x 2.87 m |
Contact Us
Contact us for more information
Vlad Bretgoltz
Salesperson
7900 Bathurst St #106
Thornhill, Ontario L4J 0B8
(905) 597-9333
(905) 597-7677
www.uppersiderealestate.com/



































