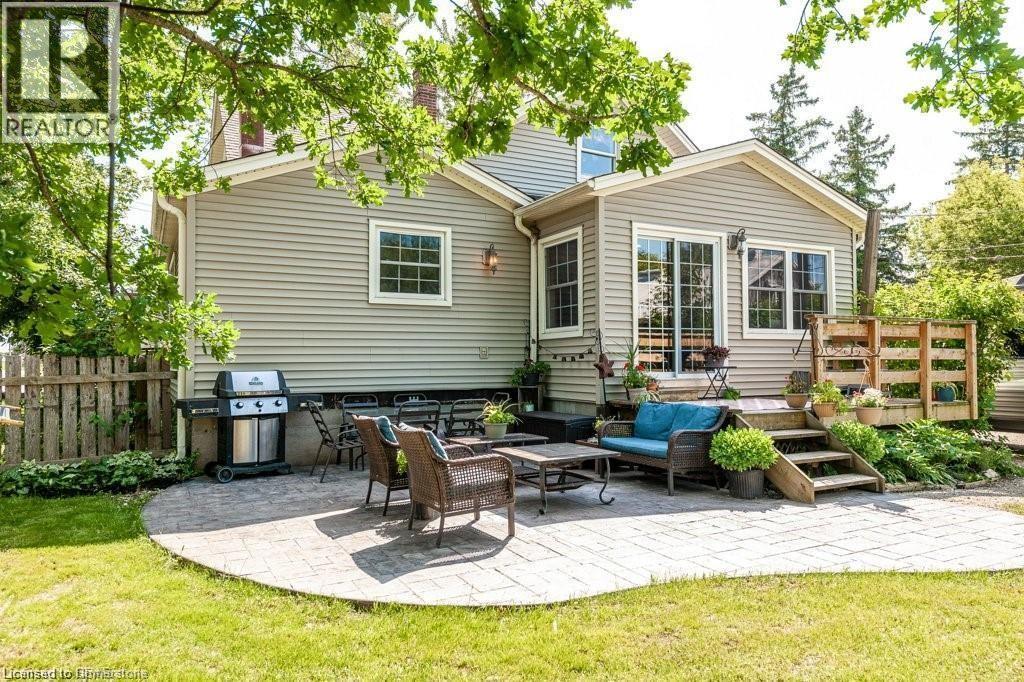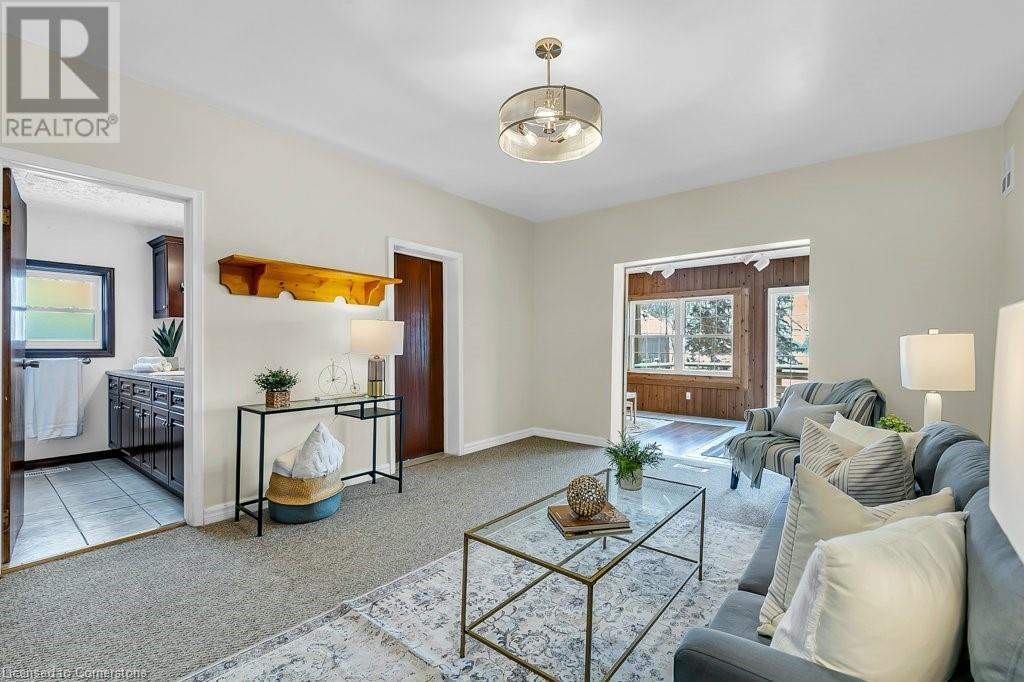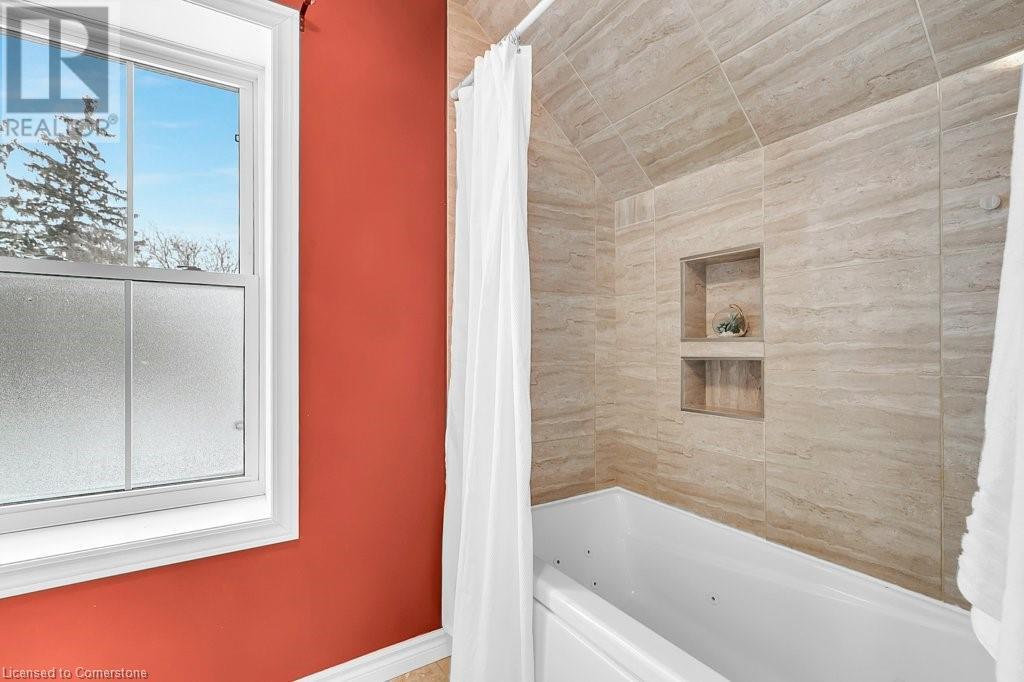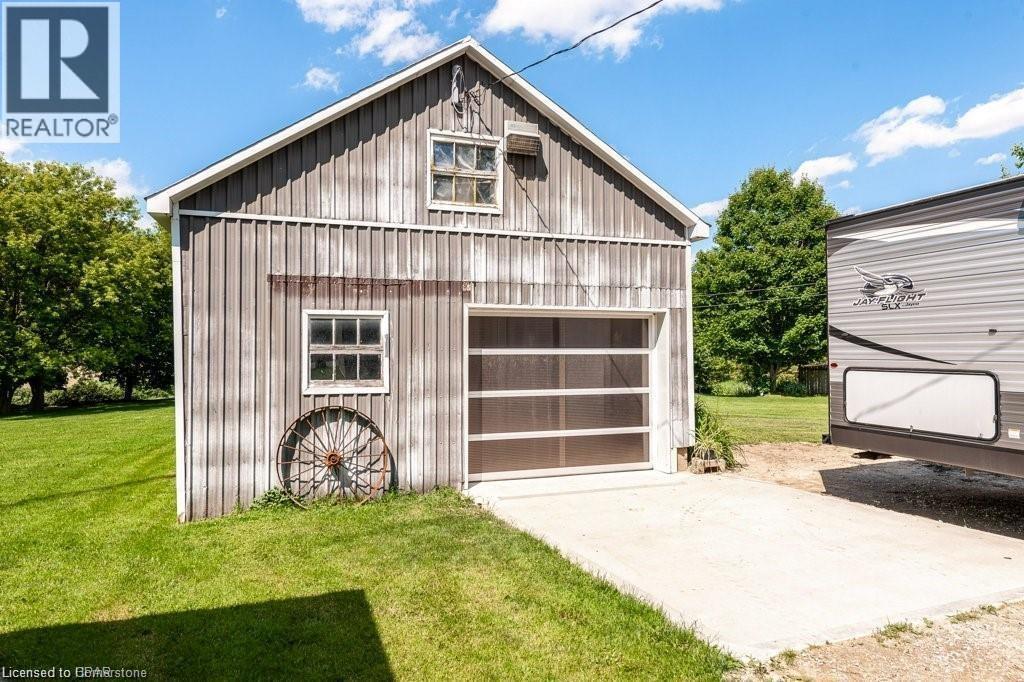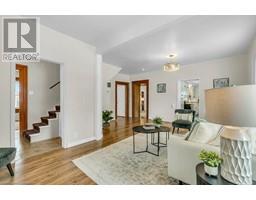4102 Line 61 Perth East, Ontario N0K 1S0
$648,900
Charm & character are the true beauty of this century home situated in the Hamlet of Poole. A solid brick house built in 1900. Imagine an affordable 3 or 4 bedroom country home, privilege 4-piece en-suite, main floor living room, family room, children's play room or office and huge country style eat in kitchen, dining room or 4th bedroom, 4 piece bath and main floor laundry room. There is also a large room over the addition that could be another bedroom, office or studio, or could be used for storage. Enjoy the backyard for evening dinner in the partially fenced and private patio. The deep 264-foot property has lots of room to play, entertain & garden or maybe have a few chickens. There is large, detached garage with second floor, a new overhead door, electrical panel, and an RV charging station. Geothermal was installed in 2011, making this home highly efficient, along with replacement windows and roof (2016). This home has been well-maintained and cared for. There is nothing like the peaceful views of farmland away from the hustle & bustle of the city and a short walk to the river. Centrally located just minutes from Millbank and Milverton, 35 minutes to the KW Region and 20 minutes to Stratford and 25 minutes to Listowel according to Google Maps. (id:50886)
Property Details
| MLS® Number | 40693109 |
| Property Type | Single Family |
| Amenities Near By | Place Of Worship |
| Communication Type | High Speed Internet |
| Community Features | Quiet Area |
| Equipment Type | None |
| Features | Country Residential, Sump Pump, Automatic Garage Door Opener |
| Parking Space Total | 11 |
| Rental Equipment Type | None |
Building
| Bathroom Total | 2 |
| Bedrooms Above Ground | 3 |
| Bedrooms Total | 3 |
| Appliances | Dishwasher, Dryer, Refrigerator, Stove, Water Softener, Washer, Window Coverings |
| Architectural Style | 2 Level |
| Basement Development | Unfinished |
| Basement Type | Full (unfinished) |
| Constructed Date | 1900 |
| Construction Style Attachment | Detached |
| Exterior Finish | Brick, Vinyl Siding |
| Fire Protection | Smoke Detectors |
| Foundation Type | Poured Concrete |
| Heating Fuel | Geo Thermal |
| Stories Total | 2 |
| Size Interior | 2,358 Ft2 |
| Type | House |
| Utility Water | Well |
Parking
| Detached Garage |
Land
| Acreage | No |
| Land Amenities | Place Of Worship |
| Sewer | Septic System |
| Size Depth | 264 Ft |
| Size Frontage | 72 Ft |
| Size Total Text | Under 1/2 Acre |
| Zoning Description | Hvr |
Rooms
| Level | Type | Length | Width | Dimensions |
|---|---|---|---|---|
| Second Level | Bedroom | 10'9'' x 9'8'' | ||
| Second Level | Bedroom | 10'9'' x 9'3'' | ||
| Second Level | Primary Bedroom | 17'0'' x 13'3'' | ||
| Second Level | 4pc Bathroom | Measurements not available | ||
| Basement | Utility Room | Measurements not available | ||
| Main Level | Dining Room | 21'2'' x 12'5'' | ||
| Main Level | Kitchen | 22'10'' x 14'8'' | ||
| Main Level | Living Room | 22'9'' x 17'4'' | ||
| Main Level | Family Room | 16'11'' x 13'0'' | ||
| Main Level | 4pc Bathroom | Measurements not available | ||
| Main Level | Laundry Room | 7'6'' x 7'1'' | ||
| Main Level | Office | 15'2'' x 9'4'' |
https://www.realtor.ca/real-estate/27841252/4102-line-61-perth-east
Contact Us
Contact us for more information
Charles Doering
Salesperson
(519) 579-3442
doeringrealty.ca/
901 Victoria St. N.
Kitchener, Ontario N2B 3C3
(519) 579-4110
(519) 579-3442
www.remaxtwincity.com








