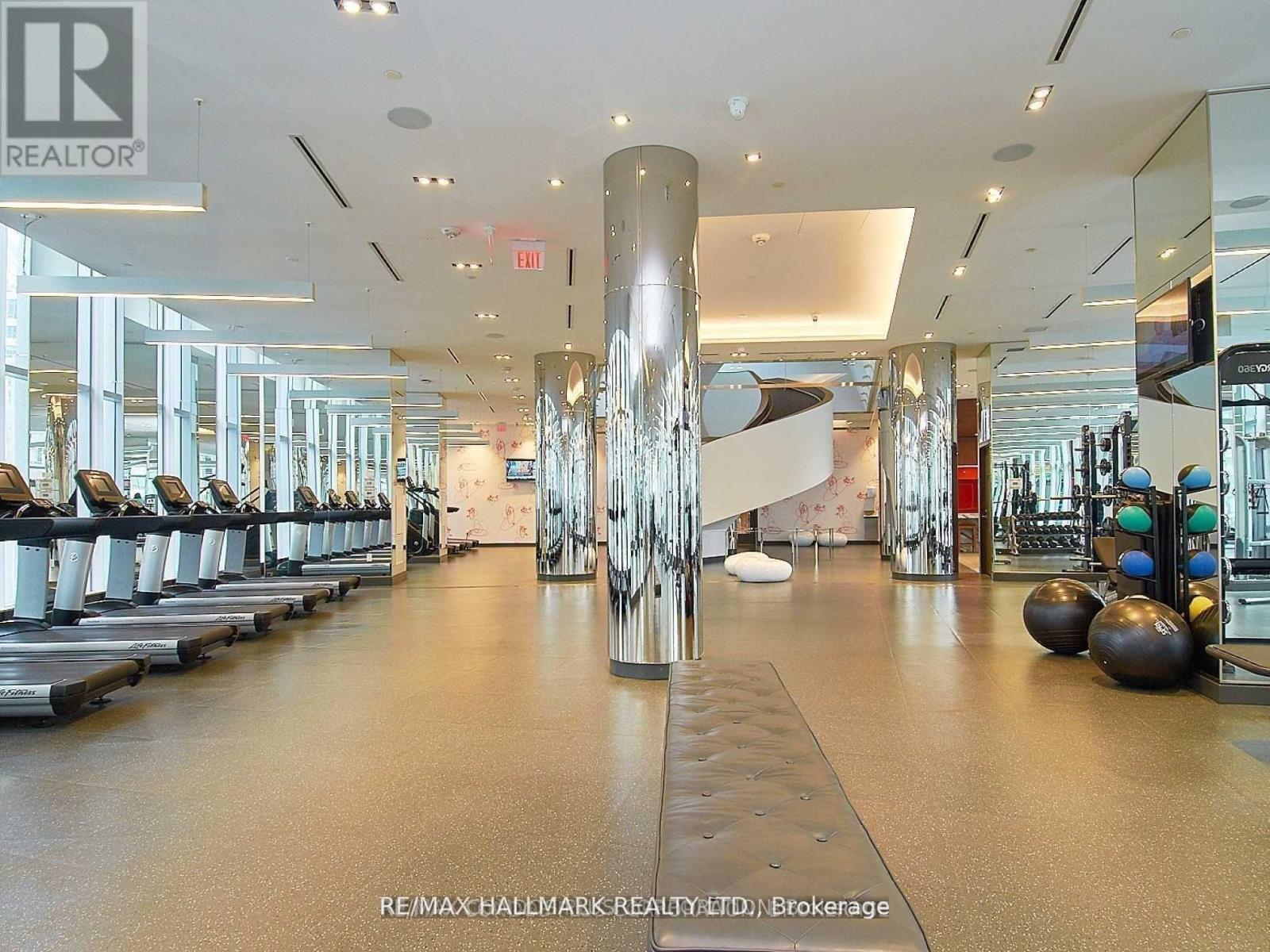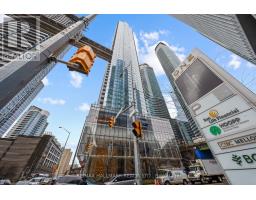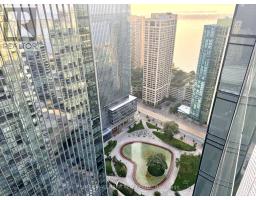4103 - 10 York Street Toronto, Ontario M5J 2Z2
$3,795 Monthly
Discover this exquisite 2-bedroom furnished suite within the iconic Ten York building. Offering breathtaking views and a luxurious 830 square foot layout, this residence is a rare find. Key Features: Split bedroom floor plan for optimal privacy, European appliances and quartz countertops, Electric window coverings for convenience and style, Floor-to-ceiling windows showcasing stunning city views, state-of-the-art keyless building access, premium parking spot for hassle-free living, prime location just steps away from the waterfront, Union Station, Rogers Centre, The Path, and a vibrant array of restaurants and shops. Enjoy easy access to major highways, making commuting a breeze. World-Class Amenities: Indulge in the upgraded gym, theater, party rooms, spin and yoga classes, outdoor pool with cabanas, and more. Experience the epitome of urban living at Ten York. (id:50886)
Property Details
| MLS® Number | C9419684 |
| Property Type | Single Family |
| Community Name | Waterfront Communities C1 |
| CommunityFeatures | Pet Restrictions |
| Features | Balcony, Carpet Free |
| ParkingSpaceTotal | 1 |
| PoolType | Outdoor Pool |
Building
| BathroomTotal | 2 |
| BedroomsAboveGround | 2 |
| BedroomsTotal | 2 |
| Amenities | Security/concierge, Exercise Centre |
| CoolingType | Central Air Conditioning |
| ExteriorFinish | Concrete |
| FlooringType | Laminate |
| HeatingFuel | Natural Gas |
| HeatingType | Forced Air |
| SizeInterior | 799.9932 - 898.9921 Sqft |
| Type | Apartment |
Parking
| Underground |
Land
| Acreage | No |
Rooms
| Level | Type | Length | Width | Dimensions |
|---|---|---|---|---|
| Ground Level | Living Room | 3.53 m | 5.27 m | 3.53 m x 5.27 m |
| Ground Level | Dining Room | 3.53 m | 5.27 m | 3.53 m x 5.27 m |
| Ground Level | Kitchen | 3.53 m | 5.27 m | 3.53 m x 5.27 m |
| Ground Level | Primary Bedroom | 3.58 m | 3.65 m | 3.58 m x 3.65 m |
| Ground Level | Bedroom 2 | 2.74 m | 2.9 m | 2.74 m x 2.9 m |
Interested?
Contact us for more information
Andrea Marie Lemke
Salesperson
2277 Queen Street East
Toronto, Ontario M4E 1G5





























































