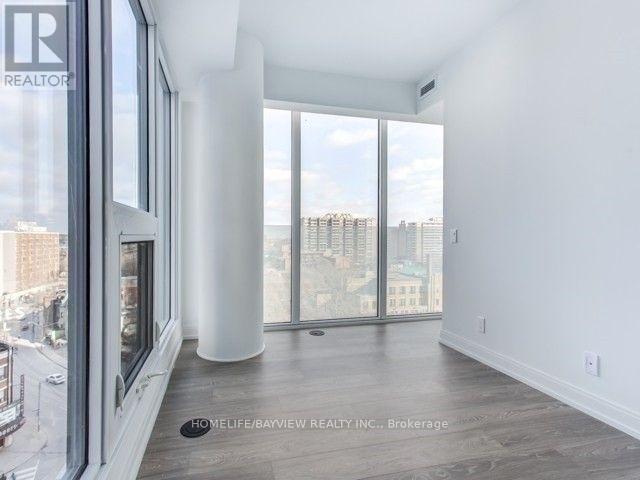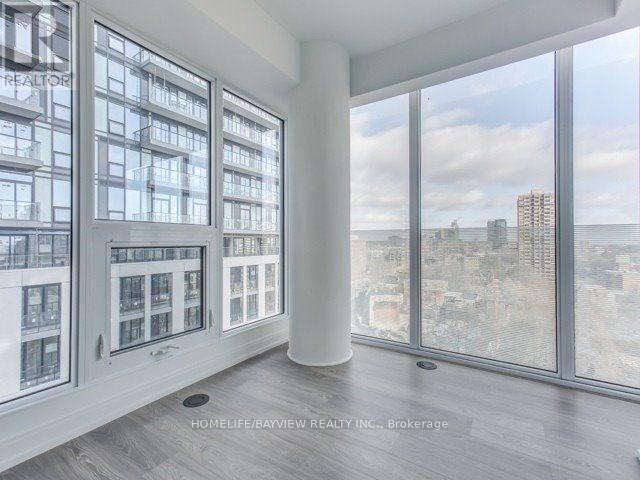4103 - 181 Dundas Street E Toronto, Ontario M5A 1Z4
2 Bedroom
1 Bathroom
600 - 699 ft2
Fireplace
Central Air Conditioning
$2,690 Monthly
**Corner Unit With An Unobstructed City And Lake View****Excellent Location For Young Professionals Working In Downtown Core***Walking Distance To Ryerson University, George Brown College, Dundas Square,Canada's National Ballet School,Hospitals, Financial District, And Dundas Subway Station***2 Full Floors Of Amenities Include Concierge, Bar W/Terraces, Dining Room, Caf?, Lounge, Workout Center, Media Lounge, Guest Suites & More**Flooded W/Natural Light*** (id:50886)
Property Details
| MLS® Number | C12016688 |
| Property Type | Single Family |
| Community Name | Church-Yonge Corridor |
| Amenities Near By | Hospital, Place Of Worship, Public Transit |
| Community Features | Pet Restrictions |
| Features | Balcony, Carpet Free |
| View Type | View, Lake View |
Building
| Bathroom Total | 1 |
| Bedrooms Above Ground | 2 |
| Bedrooms Total | 2 |
| Age | 0 To 5 Years |
| Amenities | Security/concierge, Exercise Centre, Storage - Locker |
| Cooling Type | Central Air Conditioning |
| Exterior Finish | Concrete |
| Fire Protection | Smoke Detectors |
| Fireplace Present | Yes |
| Flooring Type | Laminate |
| Size Interior | 600 - 699 Ft2 |
| Type | Apartment |
Parking
| Underground | |
| Garage |
Land
| Acreage | No |
| Land Amenities | Hospital, Place Of Worship, Public Transit |
Rooms
| Level | Type | Length | Width | Dimensions |
|---|---|---|---|---|
| Flat | Living Room | 7.85 m | 3.26 m | 7.85 m x 3.26 m |
| Flat | Dining Room | Measurements not available | ||
| Flat | Primary Bedroom | 3.36 m | 2.81 m | 3.36 m x 2.81 m |
| Flat | Bedroom 2 | 3.36 m | 2.69 m | 3.36 m x 2.69 m |
Contact Us
Contact us for more information
Iris Shuster
Salesperson
www.irisrealestate.ca/
Homelife/bayview Realty Inc.
505 Hwy 7 Suite 201
Thornhill, Ontario L3T 7T1
505 Hwy 7 Suite 201
Thornhill, Ontario L3T 7T1
(905) 889-2200
(905) 889-3322















































