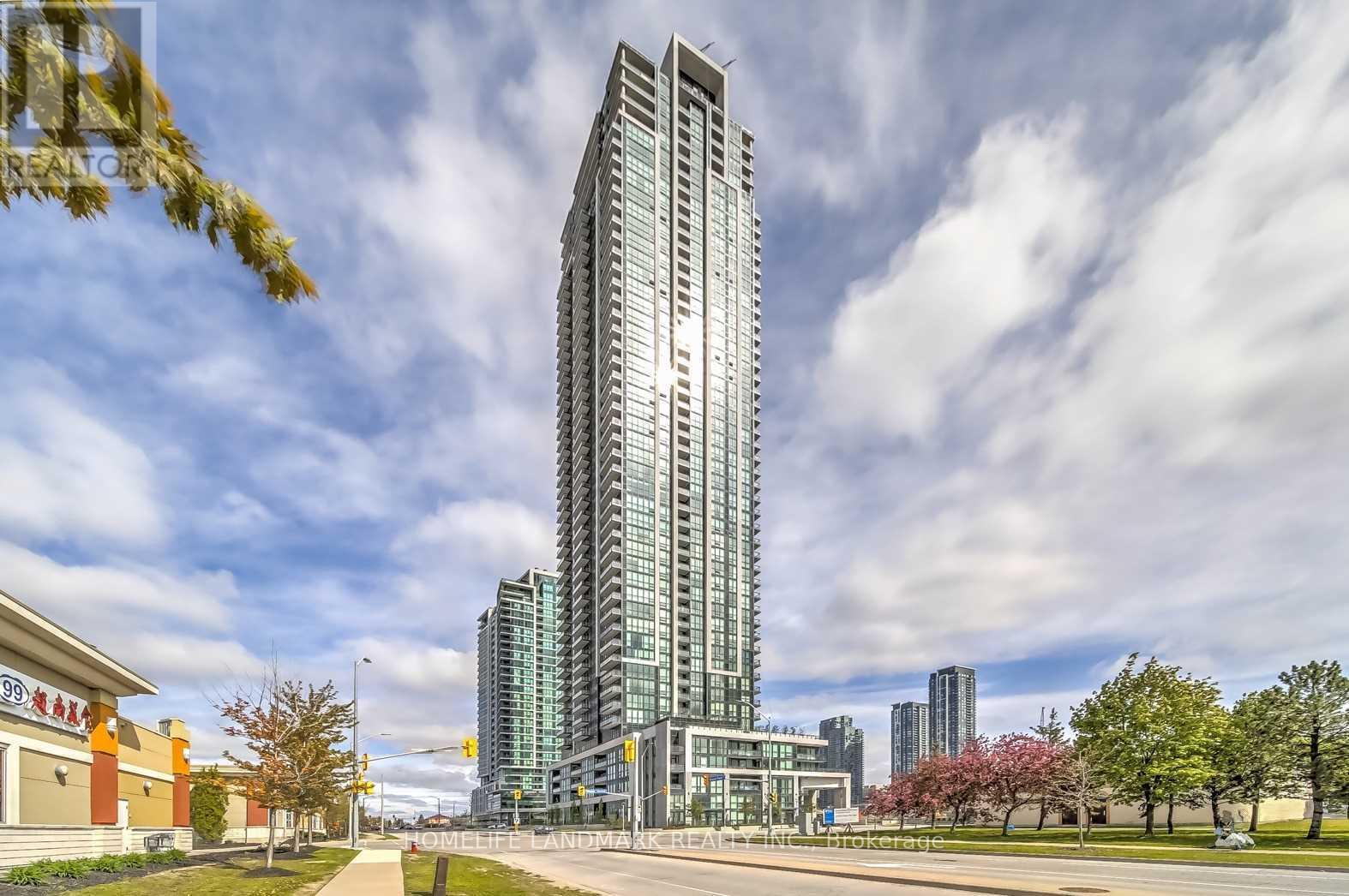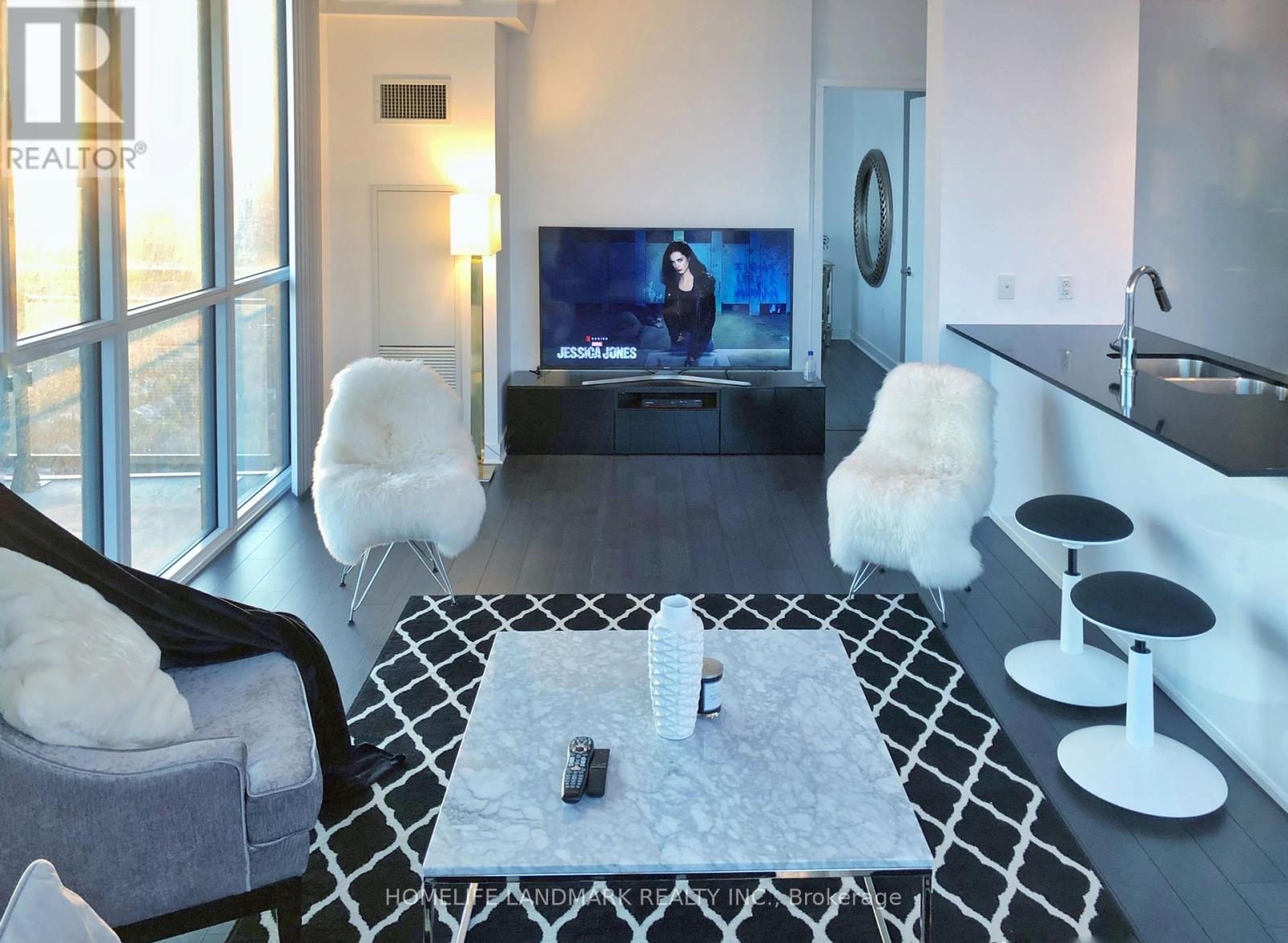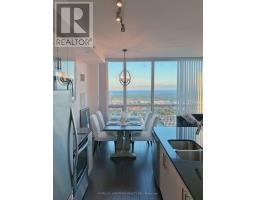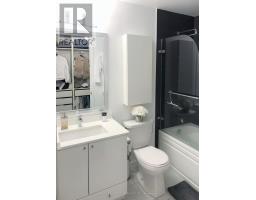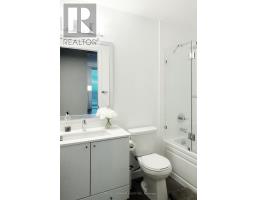4104 - 3975 Grand Park Drive Mississauga, Ontario L5B 0K4
2 Bedroom
2 Bathroom
1,000 - 1,199 ft2
Indoor Pool
Central Air Conditioning
Forced Air
$3,400 Monthly
High-End Condo Located In The Heart Of Mississauga. Stunning Panoramic View From The 41st Floor, Watch Sunrise And Sunset From The Horizon Of Lake Ontario Right At Home! Bright, Spacious, 9Ft High Ceiling, Laminate Wood Floor Throughout. Close To Shoppers, Grocery Stores, Winners, Square One, Transit, Restaurants, Highways. Upgrades: Both Bathroom/Smooth Ceiling/Lights/Closet Orgnizer. 24 Hour Concierge, Gym, Indoor Pool, Bbq, Sauna. (id:50886)
Property Details
| MLS® Number | W12161772 |
| Property Type | Single Family |
| Community Name | City Centre |
| Community Features | Pet Restrictions |
| Features | Balcony |
| Parking Space Total | 1 |
| Pool Type | Indoor Pool |
Building
| Bathroom Total | 2 |
| Bedrooms Above Ground | 2 |
| Bedrooms Total | 2 |
| Amenities | Security/concierge, Exercise Centre, Recreation Centre, Sauna |
| Appliances | Dishwasher, Dryer, Furniture, Microwave, Stove, Washer, Window Coverings, Refrigerator |
| Cooling Type | Central Air Conditioning |
| Exterior Finish | Concrete |
| Flooring Type | Laminate |
| Heating Fuel | Natural Gas |
| Heating Type | Forced Air |
| Size Interior | 1,000 - 1,199 Ft2 |
| Type | Apartment |
Parking
| Underground | |
| Garage |
Land
| Acreage | No |
Rooms
| Level | Type | Length | Width | Dimensions |
|---|---|---|---|---|
| Main Level | Living Room | 6.28 m | 3.47 m | 6.28 m x 3.47 m |
| Main Level | Dining Room | 6.28 m | 3.47 m | 6.28 m x 3.47 m |
| Main Level | Kitchen | 2.47 m | 2.44 m | 2.47 m x 2.44 m |
| Main Level | Primary Bedroom | 3.78 m | 3.05 m | 3.78 m x 3.05 m |
| Main Level | Bedroom 2 | 3.44 m | 3.05 m | 3.44 m x 3.05 m |
Contact Us
Contact us for more information
Joe Tu
Salesperson
Homelife Landmark Realty Inc.
1943 Ironoak Way #203
Oakville, Ontario L6H 3V7
1943 Ironoak Way #203
Oakville, Ontario L6H 3V7
(905) 615-1600
(905) 615-1601
www.homelifelandmark.com/

