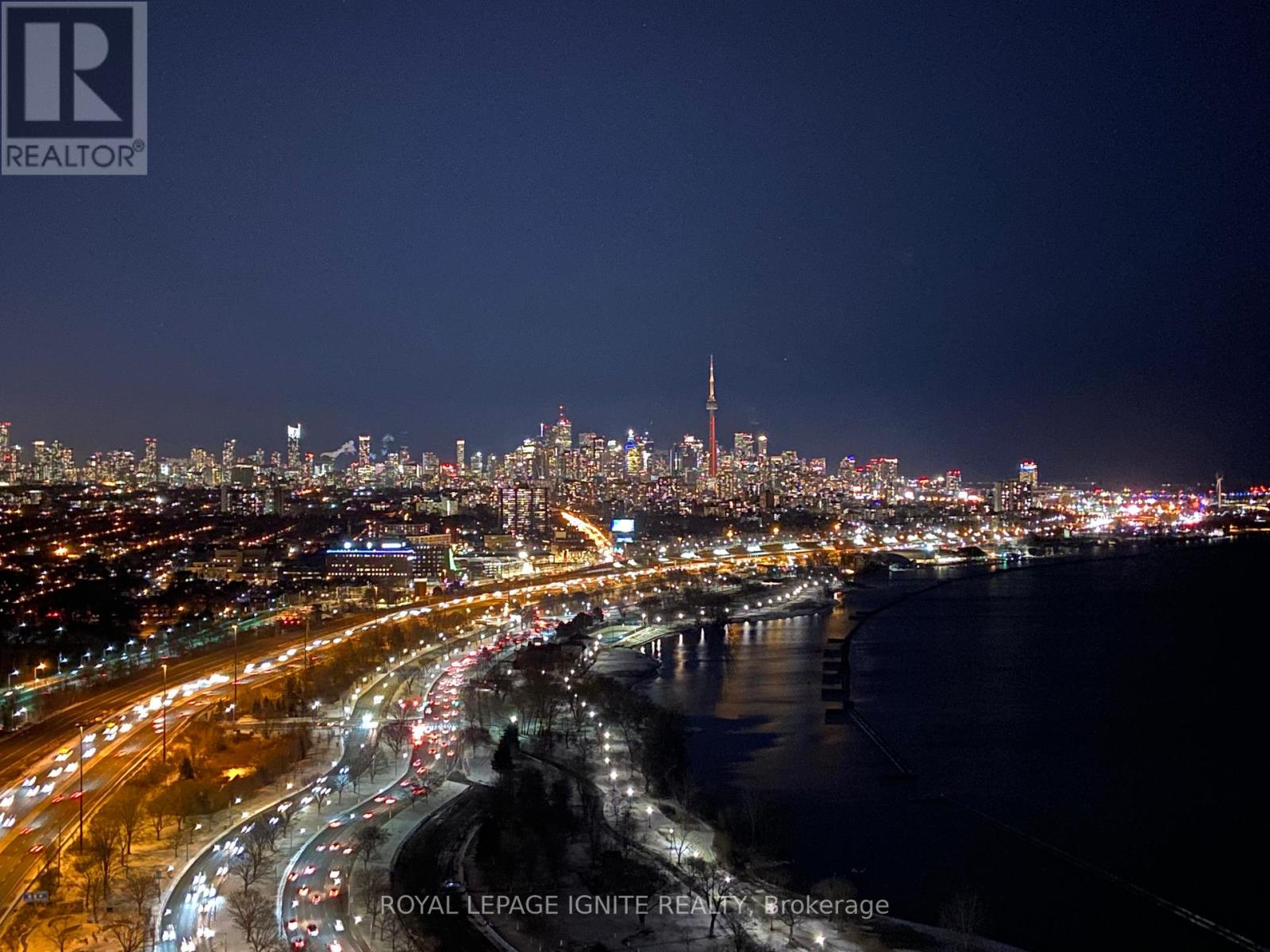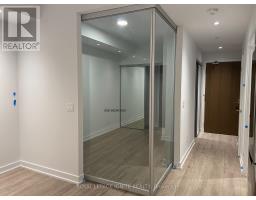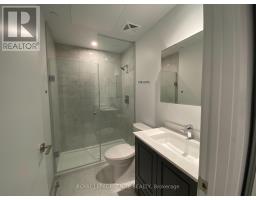4105 - 1926 Lake Shore Boulevard W Toronto, Ontario M6S 1A1
3 Bedroom
2 Bathroom
699.9943 - 798.9932 sqft
Central Air Conditioning
Forced Air
$2,900 Monthly
Immaculate unobstructed view of the Toronto Skyline Mirabella Condos.2 Bedrooms + Den, 2 Full Washrooms, Parking And Locker! Great Location To Walk To High Park Or Lake Ontario. Over 20,000 Sq Ft Of Indoor And Outdoor Amenities. Pool, Sauna, Fitness Centre, Guest Suites, Outdoor Terrace 24 Hour Concierge. Waterfront Location. **** EXTRAS **** Stainless Steel Appliances: Fridge, Built-In Stove & Oven, Microwave And Range Hood Combo, Dishwasher, Washer/Dryer, All Elfs, Window Covering. (id:50886)
Property Details
| MLS® Number | W11901736 |
| Property Type | Single Family |
| Neigbourhood | South Core |
| Community Name | South Parkdale |
| CommunityFeatures | Pet Restrictions |
| Features | Balcony, Carpet Free, In Suite Laundry |
| ParkingSpaceTotal | 1 |
Building
| BathroomTotal | 2 |
| BedroomsAboveGround | 2 |
| BedroomsBelowGround | 1 |
| BedroomsTotal | 3 |
| Amenities | Storage - Locker |
| CoolingType | Central Air Conditioning |
| ExteriorFinish | Concrete |
| FlooringType | Laminate |
| HeatingType | Forced Air |
| SizeInterior | 699.9943 - 798.9932 Sqft |
| Type | Apartment |
Parking
| Underground |
Land
| Acreage | No |
Rooms
| Level | Type | Length | Width | Dimensions |
|---|---|---|---|---|
| Flat | Living Room | 6.66 m | 3.35 m | 6.66 m x 3.35 m |
| Flat | Dining Room | 6.66 m | 3.35 m | 6.66 m x 3.35 m |
| Flat | Kitchen | 6.66 m | 4.12 m | 6.66 m x 4.12 m |
| Flat | Primary Bedroom | 3.04 m | 2.95 m | 3.04 m x 2.95 m |
| Flat | Bedroom 2 | 3.44 m | 2.43 m | 3.44 m x 2.43 m |
| Flat | Den | 1.55 m | 1.58 m | 1.55 m x 1.58 m |
Interested?
Contact us for more information
Shahi Raj
Salesperson
Royal LePage Ignite Realty
2980 Drew Rd #219a
Mississauga, Ontario L4T 0A7
2980 Drew Rd #219a
Mississauga, Ontario L4T 0A7
Amrik Pabla
Broker
Royal LePage Ignite Realty
2980 Drew Rd #219a
Mississauga, Ontario L4T 0A7
2980 Drew Rd #219a
Mississauga, Ontario L4T 0A7



























