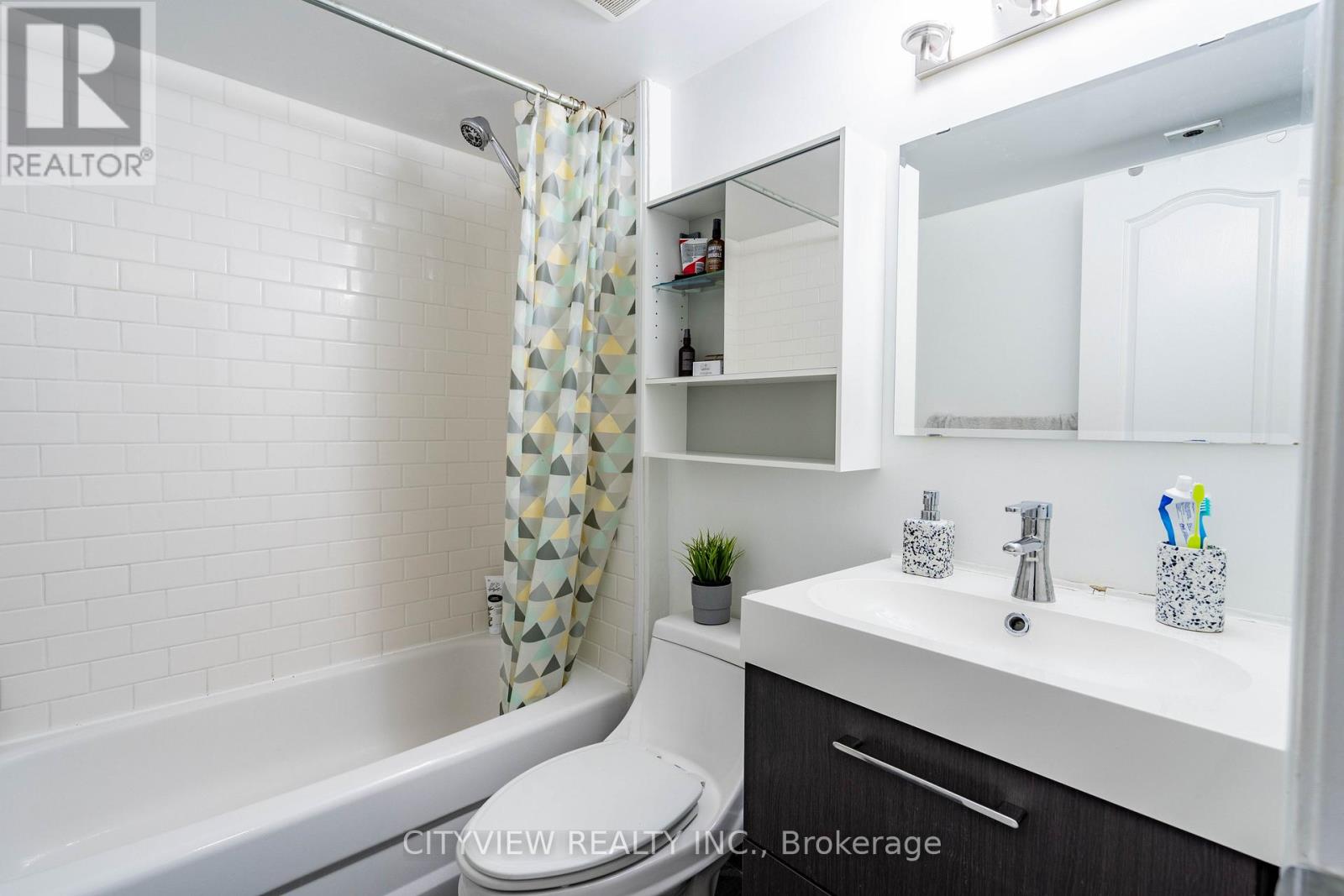4105 - 41 Sudbury Street Toronto, Ontario M6J 3S7
$3,750 Monthly
Nestled In Toronto's Vibrant West Queen West Neighborhood, This Stunning 3-Bedroom, 2-Bathroom Stacked Townhouse Offers The Perfect Blend Of Style, Comfort, And Convenience. This Two-Level, South-Facing Home Is Bathed In Natural Light, Featuring An Open-Concept Main Floor With A Renovated Kitchen Making It Ideal For Entertaining Or Unwinding. The Second Floor Hosts Three Spacious Bedrooms, Providing Ample Space For Family, Guests, Or A Home Office. The Crowning Feature Is The Private Rooftop Terrace, An Idyllic Retreat For Morning Coffee Or Evening Relaxation. Situated In One Of Toronto's Trendiest Areas, 41 Sudbury Street Is Just Steps Away From The City's Best Dining, Shopping, Streetcar, And Cultural Hotspots. This Is More Than A Rental It's A Lifestyle Upgrade. **** EXTRAS **** All Utilities Included! (Heat, Hydro, Water) (id:50886)
Property Details
| MLS® Number | C11887866 |
| Property Type | Single Family |
| Community Name | Niagara |
| CommunityFeatures | Pet Restrictions |
| Features | Balcony, Carpet Free |
| ParkingSpaceTotal | 1 |
Building
| BathroomTotal | 2 |
| BedroomsAboveGround | 3 |
| BedroomsTotal | 3 |
| Appliances | Dishwasher, Dryer, Microwave, Refrigerator, Stove, Washer |
| CoolingType | Central Air Conditioning |
| ExteriorFinish | Brick |
| FlooringType | Hardwood |
| HalfBathTotal | 1 |
| HeatingFuel | Natural Gas |
| HeatingType | Forced Air |
| SizeInterior | 999.992 - 1198.9898 Sqft |
| Type | Row / Townhouse |
Land
| Acreage | No |
Rooms
| Level | Type | Length | Width | Dimensions |
|---|---|---|---|---|
| Second Level | Primary Bedroom | 3.04 m | 2.86 m | 3.04 m x 2.86 m |
| Second Level | Bedroom 2 | 3.04 m | 2.86 m | 3.04 m x 2.86 m |
| Second Level | Bedroom 3 | 2.52 m | 2.72 m | 2.52 m x 2.72 m |
| Main Level | Living Room | 6.4 m | 3.96 m | 6.4 m x 3.96 m |
| Main Level | Kitchen | 2.42 m | 2.32 m | 2.42 m x 2.32 m |
https://www.realtor.ca/real-estate/27726609/4105-41-sudbury-street-toronto-niagara-niagara
Interested?
Contact us for more information
Mercedes Streker
Salesperson
525 Curran Place
Mississauga, Ontario L5B 0H4









































